Façade installation is nearing completion on 1522 First Avenue, a 30-story medical office building in the Yorkville section of Manhattan’s Upper East Side. Designed by Perkins Eastman and developed by Extell, the 449-foot-tall structure will yield 400,000 square feet of Class A office space and retail space on the ground floor and cellar levels. The Hospital for Special Surgery will serve as the anchor tenant, occupying 200,000 square feet across the first eight stories of the building. The property is alternately addressed as 403 East 79th Street and is located between East 79th and 80th Streets.
The exterior of warm white paneling and recessed floor-to-ceiling windows has steadily enclosed the tower since our last update in early May, when the reinforced concrete superstructure had recently topped out and only the lower podium floors had been finished in the envelope. The façade now covers almost the entire building with the exception of portions of the northern and eastern elevations, as well as the ground floor and the gap in the western face of the tower where the construction hoist is attached. The crane remains standing but is in the process of being broken down. Interior work should be well underway by now.
Renderings of 1522 First Avenue preview the completed look of the building and its mix of broad, industrial-style windows on the southern and western sides of the podium and the grid of tall windows on the floors above. The ground floor is shown enclosed in dark floor-to-ceiling glass and black paneling.
The medical office development will include enhanced ventilation and filtration systems, and The Hospital for Special Surgery’s new facility will feature offices and treatment rooms for musculoskeletal conditions. The programming also includes space for the offices of the Department of Health, as well as room for ambulatory care and surgical facilities.
The nearest subway from the site is the Q train at the 86th Street station, located at the corner of East 83rd Street and Second Avenue.
1422 First Avenue’s anticipated completion date is slated for the fourth quarter of 2024, as noted on site.
Subscribe to YIMBY’s daily e-mail
Follow YIMBYgram for real-time photo updates
Like YIMBY on Facebook
Follow YIMBY’s Twitter for the latest in YIMBYnews

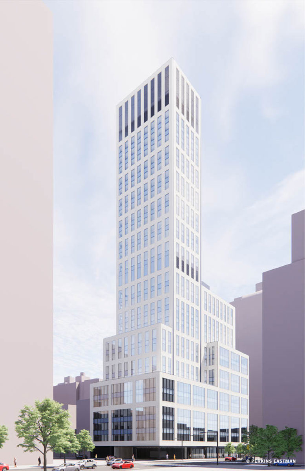
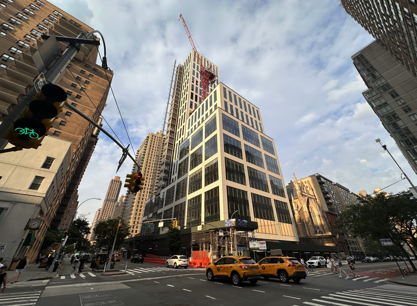
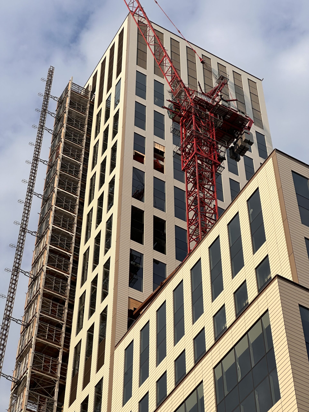
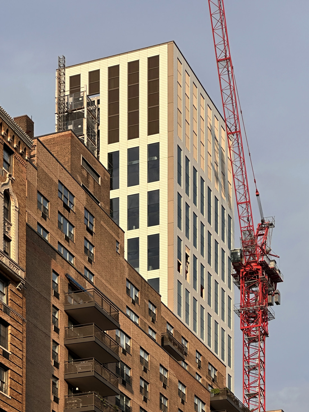
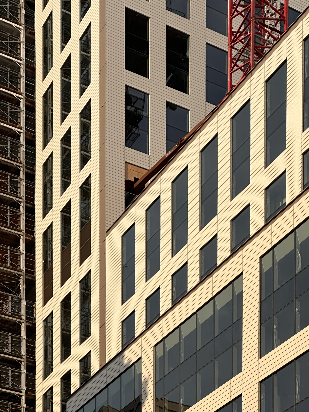
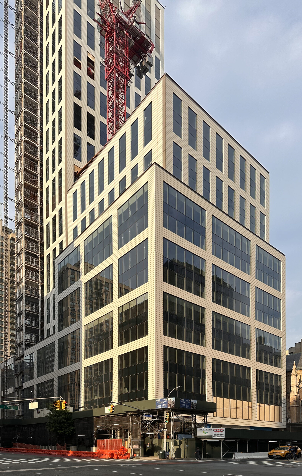
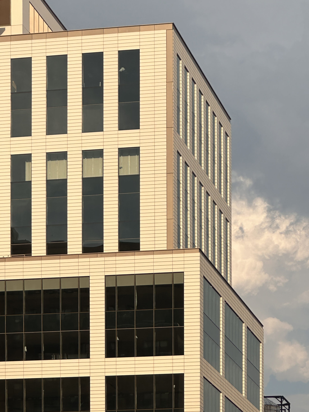
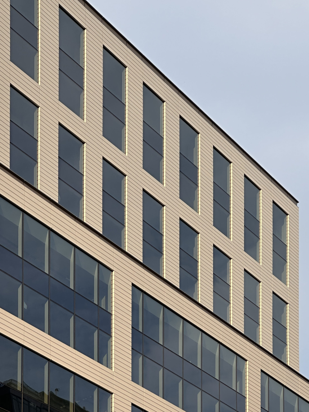
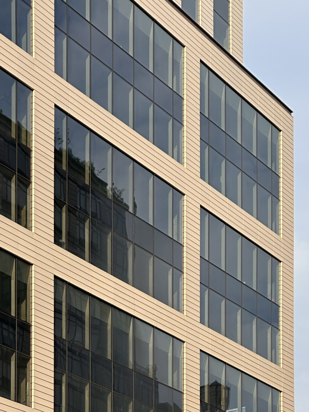
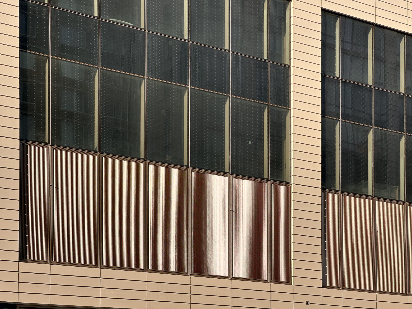
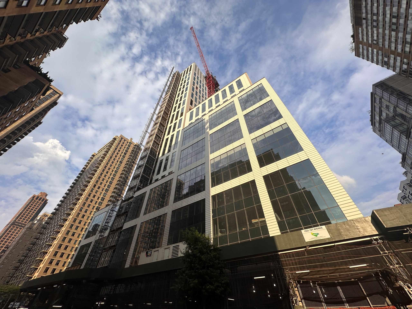
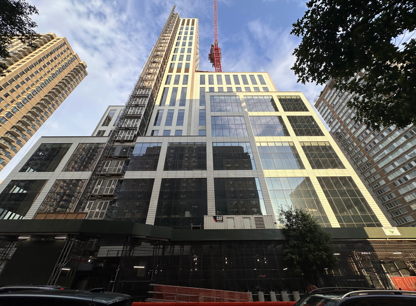
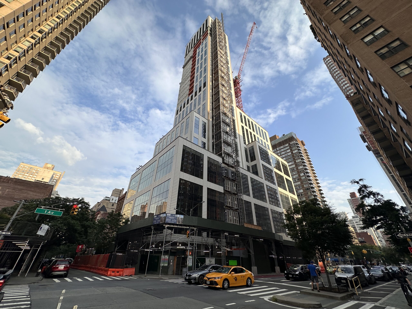
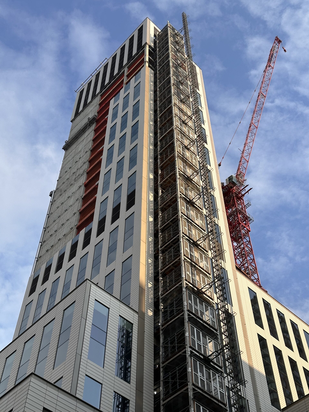
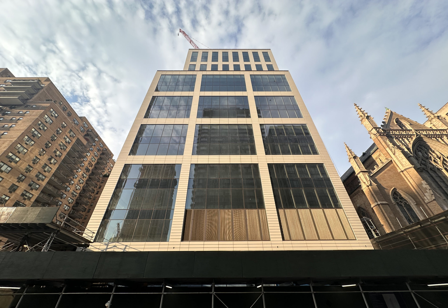
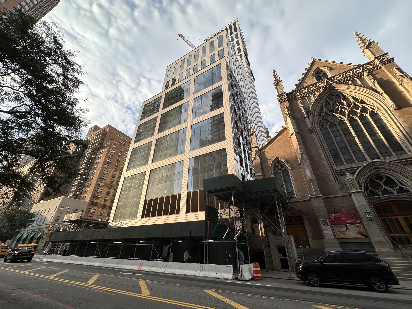
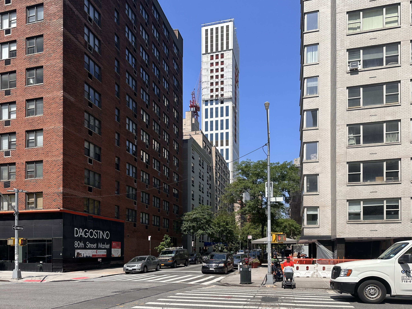
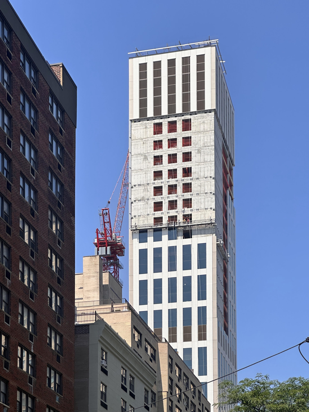
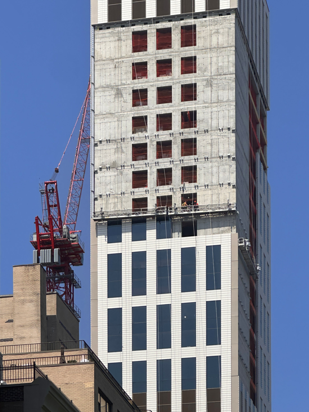
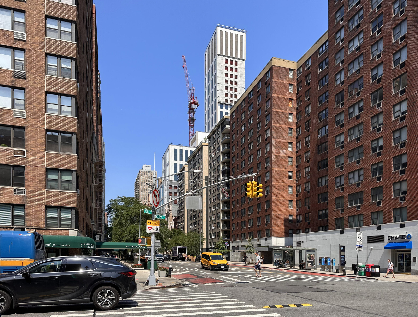
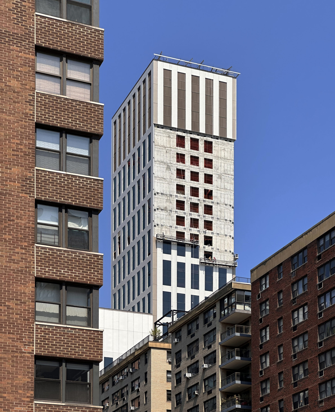
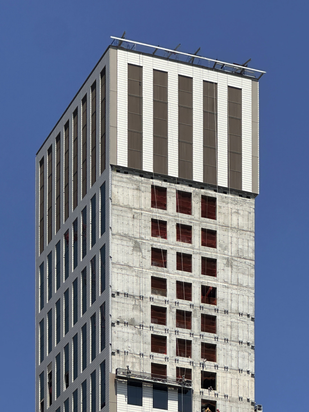
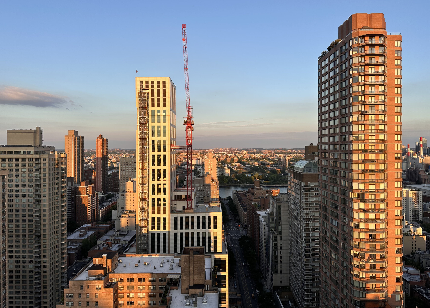
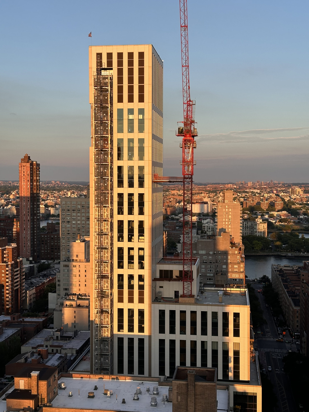
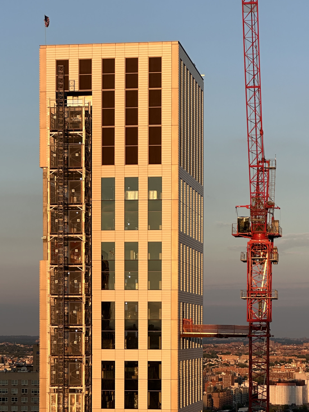
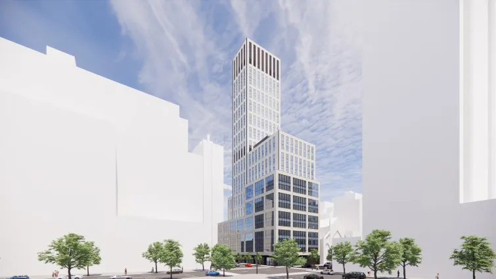




I’m impartial about a medical office building on the Upper East Side. A lot of the local residents work in healthcare, and there is a whole hospital bubble in the area which supports the development.
However the architecture of this building is completely out of place with the neighborhood. Cheap glass and metal paneling looks like a hotel in Time’s Square adjacent.
Really unsure how this comment did not get approved, since I live in the area and have been to every CB8 meeting discussing this build… I digress.
Agree with Cheesemaster! Eventually, the immediately surrounding buildings on the SW and NW will be replaced. Just a matter of when. In the NE side, the gap between 79-80 on 1st Ave may also change at some point in future, to align with the block from 80-81 and a bit north on 1st Ave.
Now that St. Monica’s western exposure is again obstructed, the developers could be great neighbors, work with the parish, and provide some replacement lighting of the historic stained-glass window array. Anyone know if this was a consideration or included?
Agreed! Eventually, the immediately surrounding buildings on the SW and NW will be replaced. Just a matter of when. In the NE side, the gap between 79-80 on 1st Ave may also change at some point in future, to align with the block from 80-81 and a bit north on 1st Avenue.
The church windows were blocked by the original 6-story walkup. If anything the glass and white façade will likely give more reflected light into the church from the west, especially in the morning.
Absolutely, Cheesemaster. It is my experience That the windows are actually brightest in the mornings – a surprise given that everyone was afraid that they would be dark. Sadly no more direct sunlight streaming through the windows in the afternoons; but that was almost never the case before demolition either. Actually it is the windows on the other side of the church that tend to be the darkest.
Parishioners discussed raising funds to put in artificial lighting, but have since decided it was not needed.
Large industrial style windows on the south, and west sides of the podium. I saw it and it was beautiful and striking: Thanks to Michael Young.
I saw it and it was beautiful and striking, large industrial windows on the podium: Thanks to Michael Young.
It seems to be wider at the top, making a cartoonish statement as if it’s a toy. Where does that trend go next, will other new buildings play along? I doubt it.
Oh those base floors couldn’t be anymore dull and boring. The detailing is terrible, making the exterior look just cheap.
The only good thing is they’re hiding the core wall with spandrel and finish panels.
Another solid C+ brought to you by the folks at Perkins Eastman.
I guess faux windows are a thing now. Who knew?
Better than bare concrete? Better than boring EIFS? 🤷♂️