Construction is nearing completion on 11 and 55 Gerry Street, a two-building residential complex in the Broadway Triangle section of South Williamsburg, Brooklyn. Designed by Fischer + Makooi Architects and developed by Rabsky Group, the project consists of the ten-story 11 Gerry Street, which stands 105 feet tall, and the eight-story 55 Gerry Street, which stands 85 feet tall. Both structures span around 160,000 square feet and yield a combined 106 residential units. Both will also include ground-floor retail space and ambulatory diagnostic centers on their second stories. 11 and 55 Gerry Street are alternately addressed as 322-330 and 352 Wallabout Streets and occupy a trapezoidal plot bound by Harrison Avenue to the northeast, Wallabout Street to the northwest, Gerry Street to the southeast, and the confluence on Marcy and Union Avenues to the west.
The taller building at 11 Gerry Street will yield 48 condominium units, while 55 Gerry Street will house 58 units along with community facility space, commercial space, bicycle storage, a cellar level, and an 85-space parking garage. Rabsky Group is anticipating a $100.03 million sellout on 11 Gerry Street’s condominiums. It is unclear whether 55 Gerry Street’s units will be rentals or condominiums.
Recent photographs show both reinforced concrete superstructures almost fully enclosed in their red and gray brick façades and grids of recessed windows. The bottom two stories of both buildings feature floor-to-ceiling glass for their commercial components. Some of the balconies have yet to receive their metal railings, and some minor work remains to be completed on the bottom two stories. A construction hoist along with some scaffolding and blue netting also remain attached to 11 Gerry Street, but should be dismantled in the coming weeks as work draws to a close.
Crews are currently in the process of pouring concrete for an outdoor plaza between the structures. This space will eventually be populated with trees, sidewalk bollards, stone pavers, light fixtures, and outdoor dining stations.
11 and 55 Gerry street are part of Rabsky Group’s broader 4.2-acre master plan along with 243 and 249 Wallabout Street, which have already completed construction immediately to the north. Collectively, the four-building complex will yield 1,146 apartments, 63,000 square feet of retail space, 26,000 square feet of open public space, and 405 parking spaces.
Rabsky Group acquired the two city blocks from pharmaceutical company Pfizer for $12.8 million in 2012. The parcel sat vacant for several years before soil cleaning and ground work began in late 2021. Deutsche Bank provided a $140 million to help complete the project in June 2023.
The nearest subways from the complex are the G train at the Flushing Avenue station to the south, and the J, M, and Z trains at the elevated Lorimer Street station to the north over Broadway.
11 and 55 Gerry Street are both expected to finish construction this winter, as noted on site.
Subscribe to YIMBY’s daily e-mail
Follow YIMBYgram for real-time photo updates
Like YIMBY on Facebook
Follow YIMBY’s Twitter for the latest in YIMBYnews

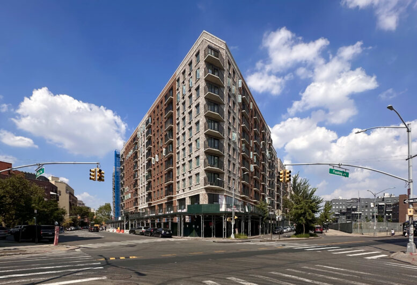
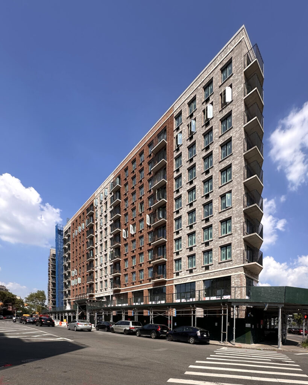
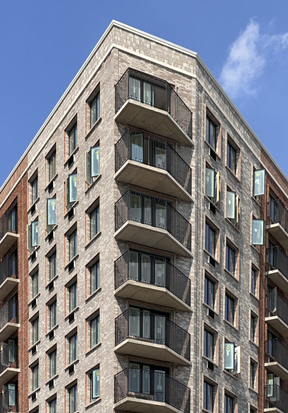
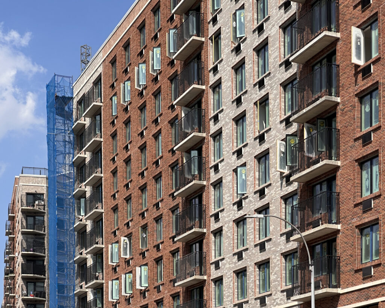
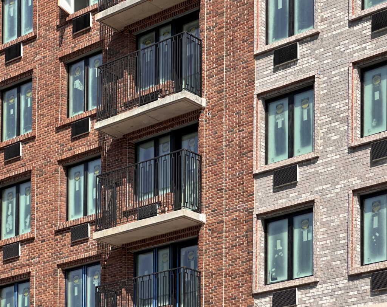
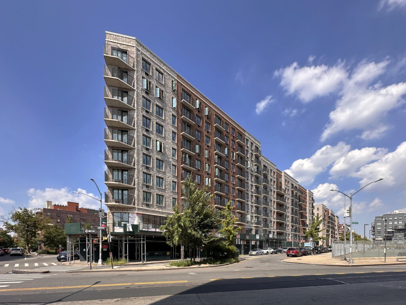
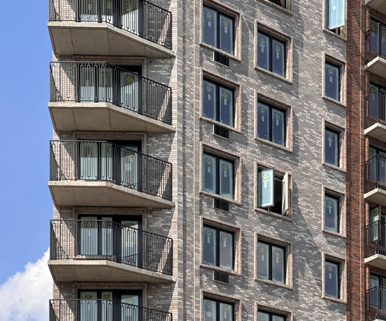
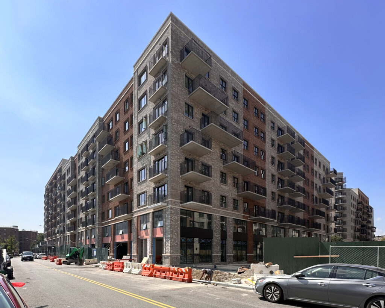
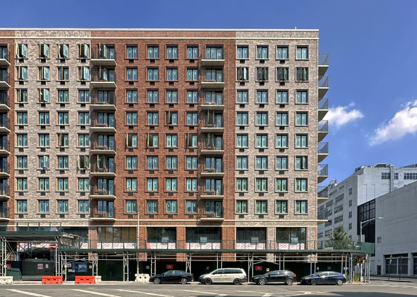
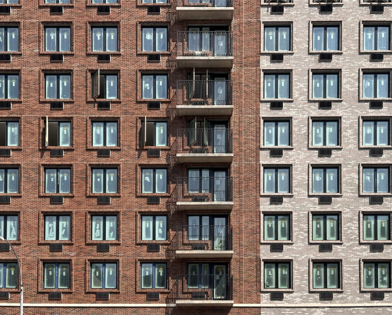
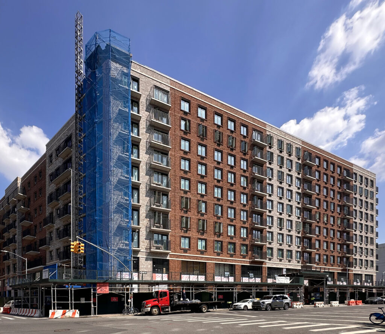
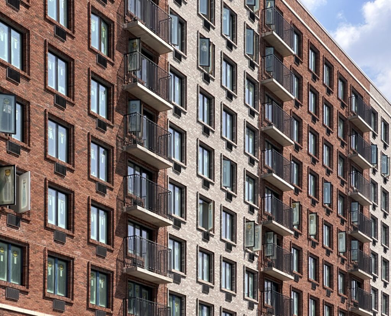
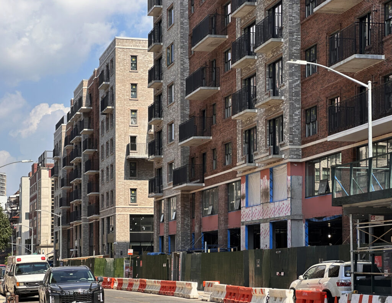
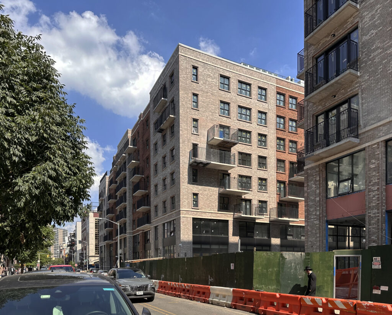
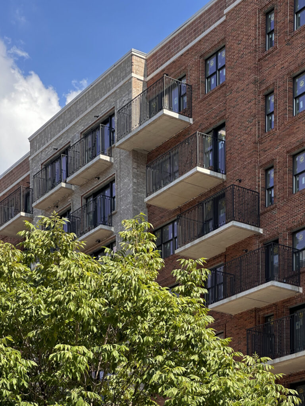
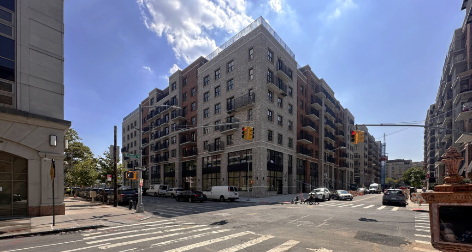
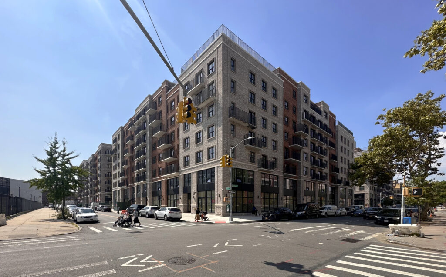
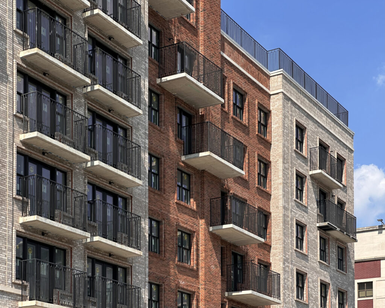
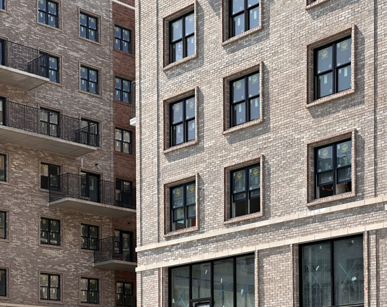
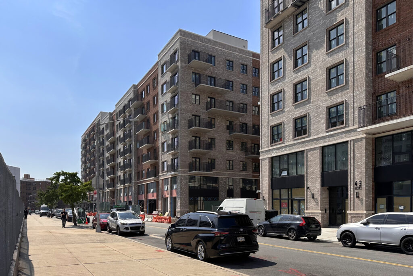
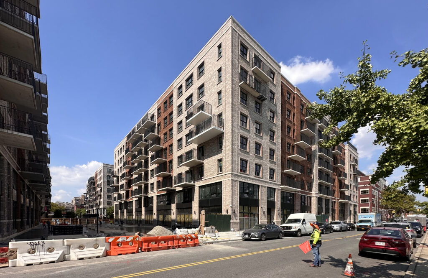
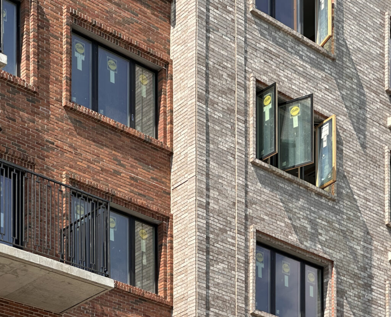
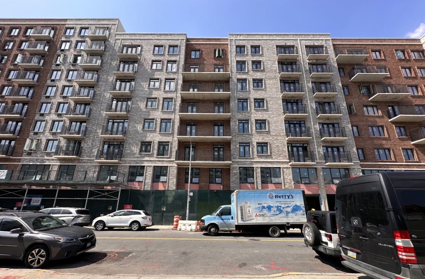
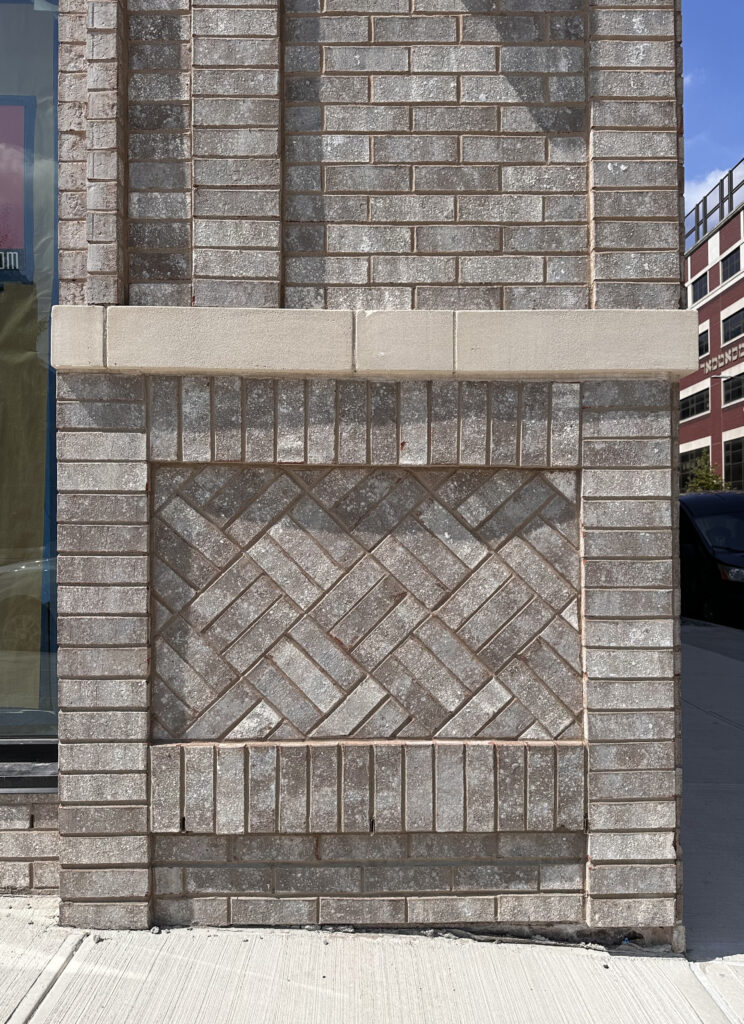
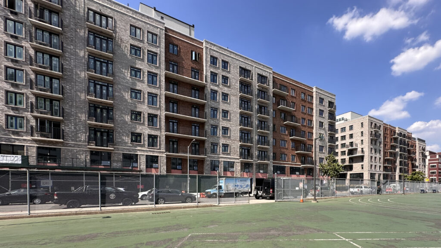
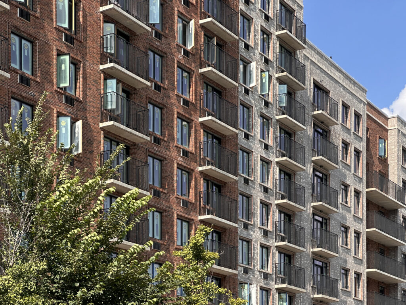
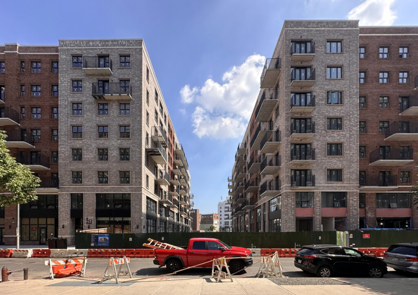
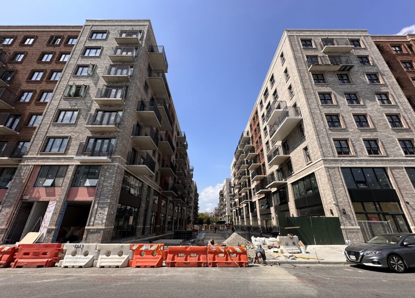
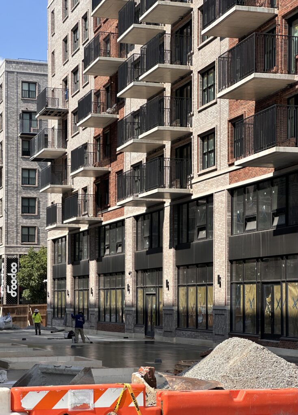
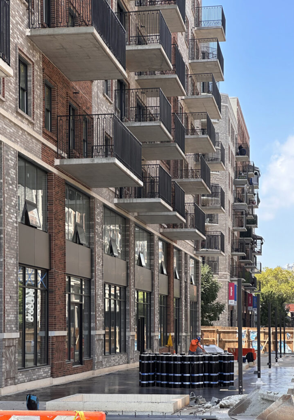




That’s a big ol’ mess of bricks.
The brick closeup on the plinth has me wondering if anyone is going to bother to come back and fix that gap with the sidewalk. Seems shoddy.
There’s that one photo of Micheal’s that shows the two building from a (green running path?) that really shows how massive this complex is.
Balconies lined up in the open space, nothing obscures or casts a shadow at all: Thanks to Michael Young.