Additional renderings have been revealed for Utopia Living, a two-skyscraper residential complex at 71-12 Park Avenue in Kew Gardens Hills, Queens. Designed by DSM Design Group and developed by Marx Development Center, the 1.28-million-square-foot project consists of a pair of 42- and 50-story structures rising from a shared podium, and will yield 850 units along with an extensive collection of amenities. The property is located along Parsons Boulevard between 71st and 72nd Avenues.
The new renderings and above figures reflect the confirmed current iteration of the project, which has undergone revisions that led to some ambiguity surrounding its scope and design. The towers are shown clad in matching façades composed of floor-to-ceiling windows framed by irregular grids of light gray metal paneling. This scheme is interrupted at several intervals by sections of sheer glass with black mullions. The buildings’ ground floors are connected by a low-rise podium surrounded by a landscaped plaza, and the towers culminate in metal-paneled crowns. The shorter tower features an illuminated, glass-enclosed space at its pinnacle.
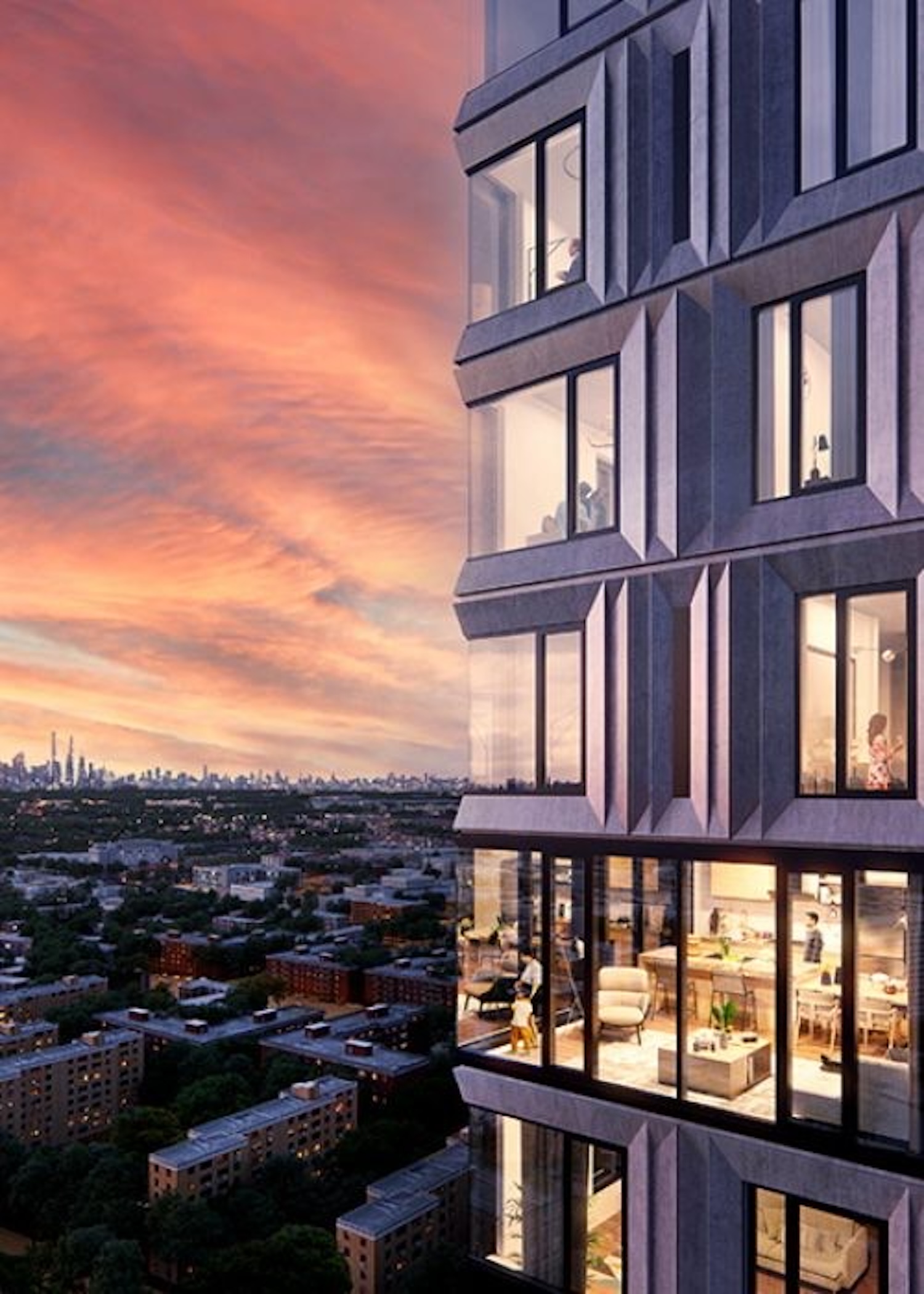
Utopia Living Towers at 71-12 Park Avenue in Kew Gardens Hills, Queens. Courtesy of Manhattan Regional Center

Utopia Living Towers at 71-12 Park Avenue in Kew Gardens Hills, Queens. Courtesy of Manhattan Regional Center
Amenities are planned to include indoor and outdoor swimming pools, hot tubs, a fitness center, landscaped community garden, rooftop club house, business lounge, relaxation lounge, and lobby lounge with complimentary coffee bar. There will also be a children’s playroom, reading room, music room, screening room, arcade and billiard room, party room with kitchenette, private dining rooms, bicycle storage, and underground parking. To provide live-work flexibility, the building will feature a full floor dedicated to executive offices and collaborative spaces.
The property also plans to offer residents complementary shuttle service to nearby subway stations.
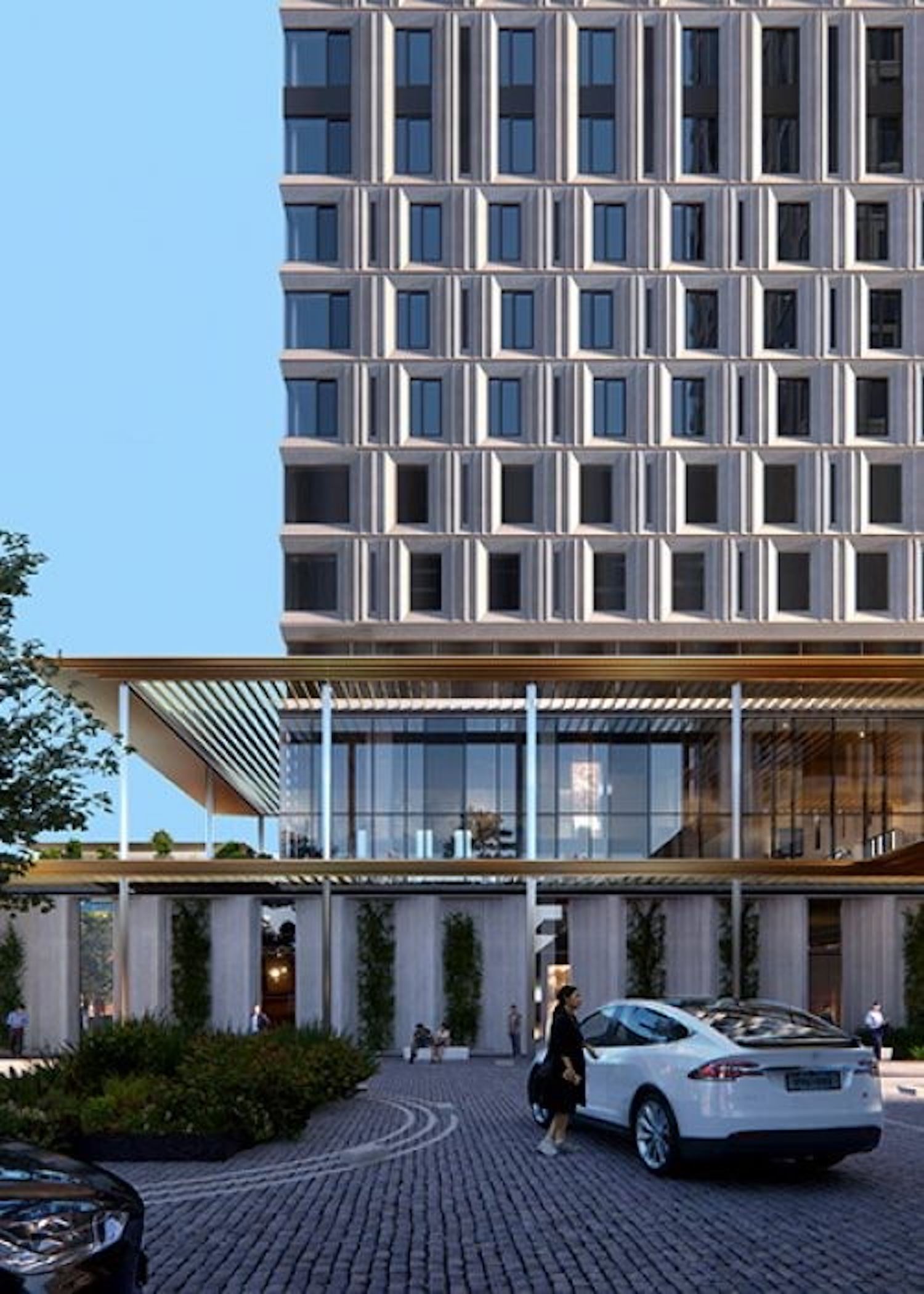
Utopia Living Towers at 71-12 Park Avenue in Kew Gardens Hills, Queens. Courtesy of Manhattan Regional Center
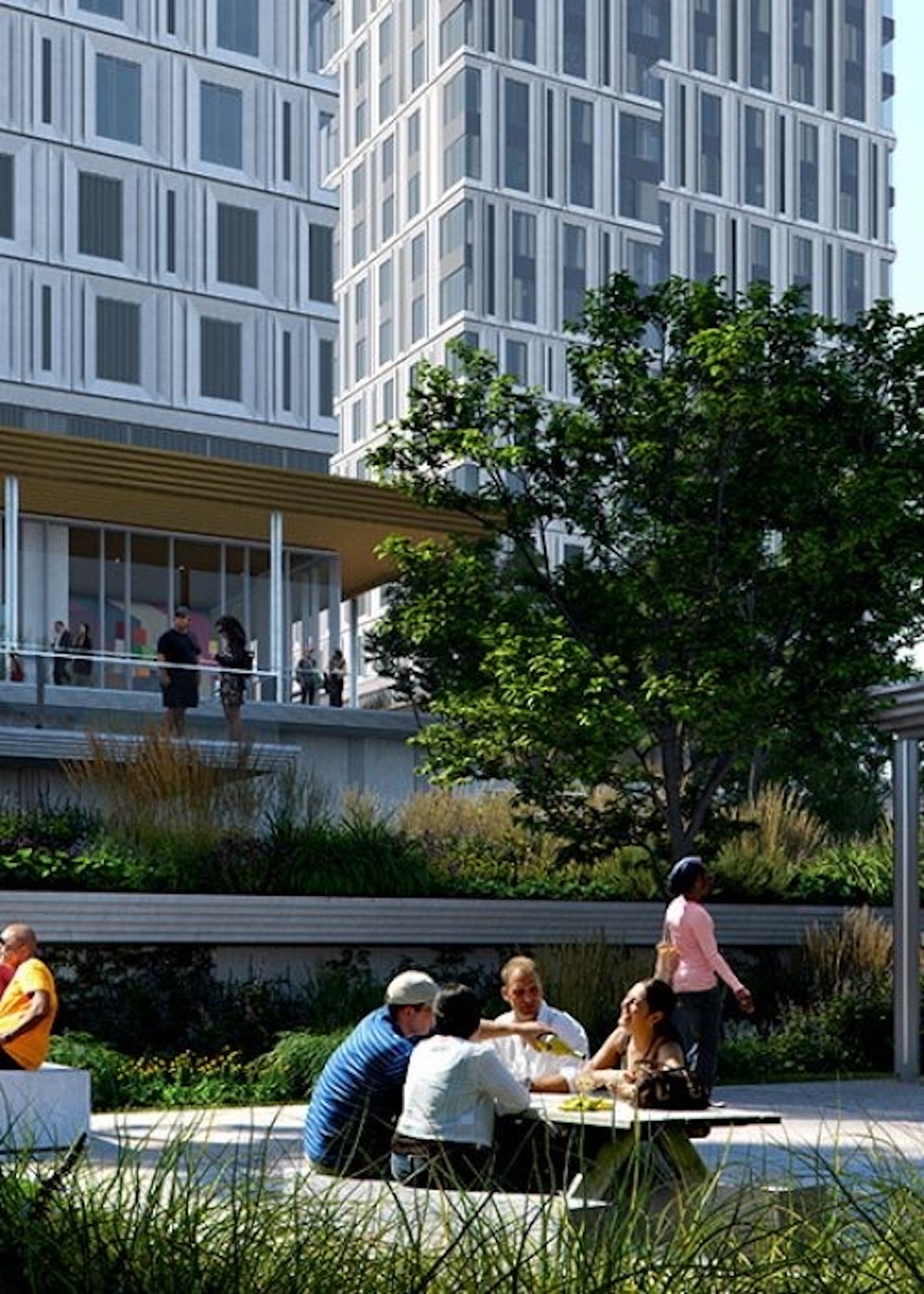
Utopia Living Towers at 71-12 Park Avenue in Kew Gardens Hills, Queens. Courtesy of Manhattan Regional Center
Utopia Living is being developed under the EB-5 immigrant investor program, which grants foreign nationals permanent stay in the United States in exchange for investment in a U.S. business. The visa was executed through Manhattan Regional Center. Both DSM Design Group and Manhattan Regional Center are subsidiary companies of Marx Development Group.
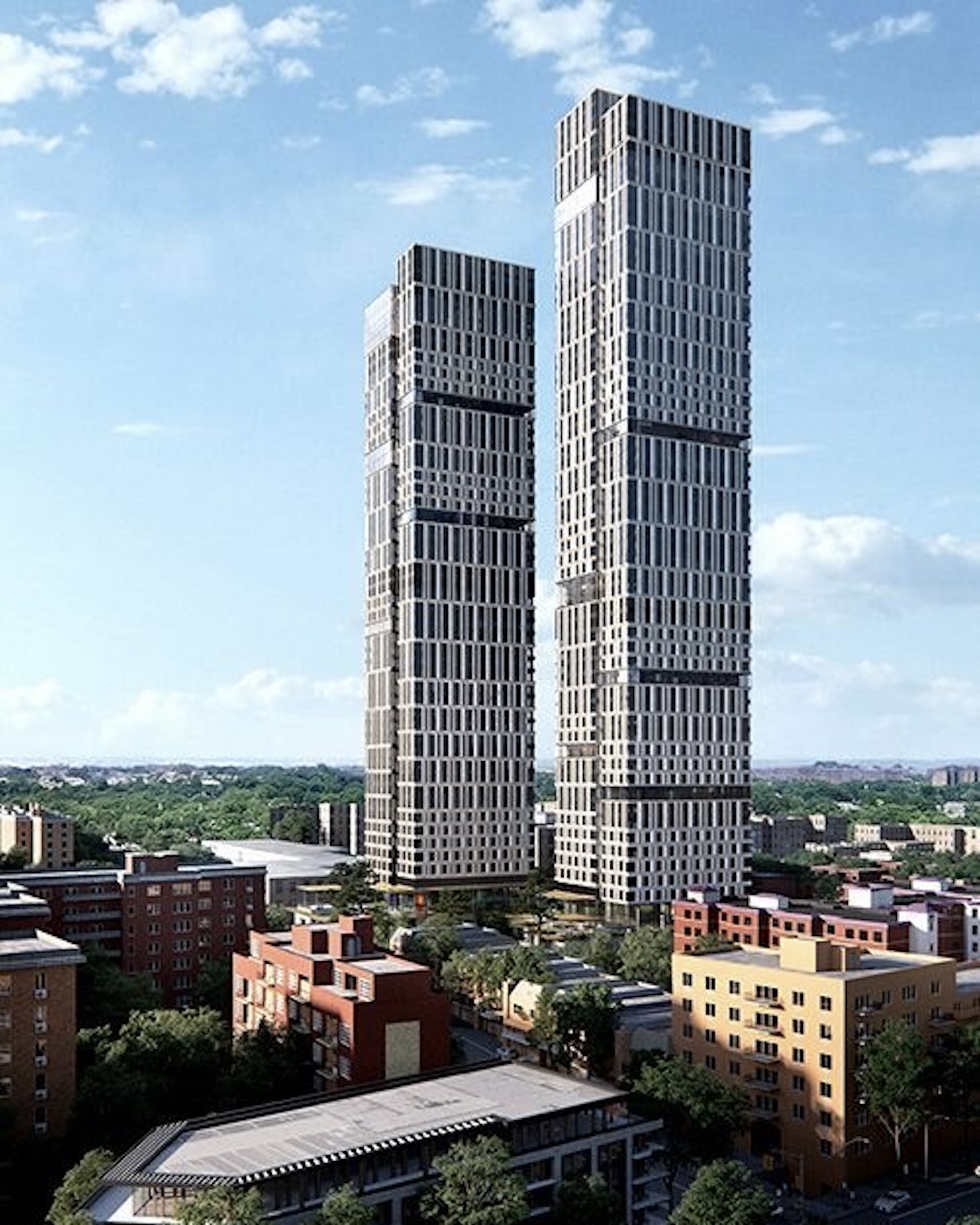
Utopia Living Towers at 71-12 Park Avenue in Kew Gardens Hills, Queens. Courtesy of Manhattan Regional Center
The project is targeting a completion date in 2028.
Subscribe to YIMBY’s daily e-mail
Follow YIMBYgram for real-time photo updates
Like YIMBY on Facebook
Follow YIMBY’s Twitter for the latest in YIMBYnews

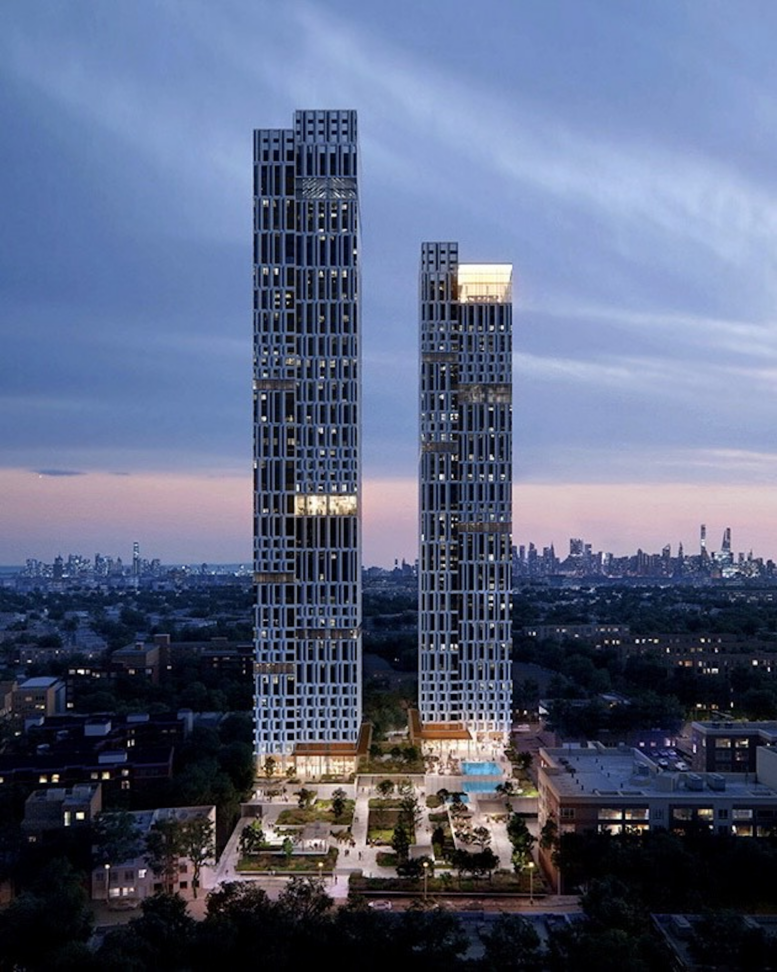
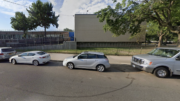

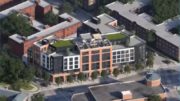
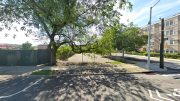
That’s a lot of density in a location that is quite far from any transit.
The shuttle service is the key. North Shore Towers, located on the City Line does it.
The question is whether they want to attract younger or older residents. If younger there will have to be plenty of garage space.
The proposal isn’t adjacent to rail but there is plenty of bus service.
Not too shabby of a design and definitely better than solid glass walls like Kushner’s Journal Square towers or the crop of new glass highrises in LIC
Just why
Exactly. Thank you.
Because we are in an extreme housing shortage?
This. If you have to ask why then maybe this blog isn’t for you.
Yes but usually this sort of development is paired with transit access
This, with its giant parking garage, is going to flood that part of Queens with even more cars!
There is no housing shortage.
There is a very real affordable housing shortage.
And if you spew that crap about how building more expensive housing will bring down the overall cost then I’m afraid that you’re beyond stupid.
Actually, building all kinds of housing helps.
Interesting…
There’s out of scale and then there’s this.. yikes
Kew Gardens is a charming enclave, a bit of the English countryside in the midst of New York City. Why on earth would you want to put these there?
This is nowhere near the Kew Gardens you’re envisioning, which is a couple of miles southwest, and separated from this by a few major roads and one major highway (the Grand Central).
It’s near Electchester and other, similar, 3 – 6 story post war developments. There’s nothing charming about the immediate neighborhood.
Paul is correct, this isn’t really Kew Gardens. On a good note, it’s next to the 107th precinct 🤣. I don’t mind the design, I just don’t understand the location. The Londonization of NYC? (Skyscrapers popping up anywhere)
Kew Gardens certainly isn’t ‘Manhattan’, but these buildings look better than just about anything going up in Manhattan..
Except for the RAMSA and some of the SLCE stuff
I grew up very close to this, and if I am not mistaken, this is the area we used to call the junk yard. It was a waste land full of garbage dumped by the city. If they are building there, they will have to do a considerable amount of abatement and removal. Should be interesting to see it’s progress. But I agree, why? Kew Gardens Hills, as they are calling it (Flushing in old money…) isn’t Long Island City… never will be. And what about completing the building on Vleigh Place that has been sitting there for years?
All airports must adhere to specific obstruction clearance criteria that can affect flight operations. That criteria spans an area much larger than people would suspect. So, conceivably, this building at this location might not be approved by the FAA or result in impacting flights from LGA or JFK, which, in turn, would change flight paths and noise to communities. Beware of unintended consequences.
If that was the case these plans would have never advanced to this stage. It’s public knowledge where in Queens heights are subject to FAA-mandated regulations, e.g. in Flushing and weirdly also LIC (hence we’ll never get an LIC supertall).
Definitely an improved design from the previous version. But I’m really surprised something this tall is allowed. Brooklyn caps highrises at about 13 stories in lowrise neighborhoods. If this project is in a special taller zone, it makes no sense being so far from a subway station. But logic and the NY building departments rarely meet.
Those archaic height caps are always one rezoning away from being lifted (and already have been in many parts of Brooklyn).
Yeah but those neighborhoods have rail access
This would be like building a 50 story building in Mill Basin
I’m wagering the reason this development is allowed to be this tall is because the interior of the lot is so big? Zoning and FAR work on a pretty straight forward formula whereas if the mass of the building is focused on a relatively small footprint inside a relatively large lot, it can become quite tall unless there is a blanket height restriction for the area in the zoning code. An obvious unfortunate outcome of the same zoning and FAR code is that it encourages this tall shaft/setback empty space outcome. And ironically if this tall project was instead wrapped on the sides with contextual and height matching structure that more or less mimicked the neighboring buildings, the sheer “out of place” height of the towers coming out of the center of the large lot could go almost unnoticed.
Another clear reason why the DOB FAR and setback codes need to be modified to allow common sense and aesthetically pleasing solutions.
Building looks great but whyyyyyyyyyyyyyyyyyyy is this being built??????
Kew Gardens was one of several early 20th century housing projects in Queens along with Forest Hills Gardens and Jackson Heights. “Kew Garden Hills” was something of a real estate ploy to use the name of a desirable area.
The construction site falls outside the aircraft obstruction zone of LGA. Downtown Flushing could never have buildings this tall due to its proximity to LGA.
I think Queens is ready for another high density “downtown” district and the area around Flushing is a great place to do it. Public transit expansion must be a part of this, however. And Kew Gardens Hills is not Kew Gardens, so breathe easier.
Kew Gardens has the Queens Blvd Subways and the LIRR. This location doesn’t have anything except for a few bus lines.
Capitalism can create building materials, that can be assembled to be a beautiful tall: Thanks.
Glad I read the comments first and didn’t feel bad for thinking “yeah it looks nice but why would they put it there where it is completely out of context to the surrounding area”. That is no transit rich area. Seems silly
This a horrible idea. I live across from where this will be built and the parking is already horrendous. Secondly, its Not Kew Gardwn Hills; its Flushing south. The post office is right across the street from the police station, that will be its next door neighbor.
Also, there isn’t a housing shortgage in the area per se..there are still new developements around here, that were built by Chinese developers, that have yet to be fully occupied. This should located along Queens Blvd in Forrest Hills, where big apartment buildings are typically placed. This sticks out like a sore thumb.
There is a housing shortage, stop spreading misinformation.
The facade looks like a big Hodge Podge of mistakes-Too many designs shoved together
This is utter insanity. The infrastructure cannot sustain this enormous about of people, cars, garbage, sewers, etc. How in the hell did it get passed community boards, city council and residents?? How the hell do we stop it??