Construction has topped out on 25 Stewart Avenue, a nine-story hotel in Bushwick, Brooklyn. Designed by Bench Architecture for 25c LLC, which purchased the property for $12.27 million in October 2021, the 115-foot-tall structure will span 95,000 square feet and yield 160 guest rooms with an average scope of 569 square feet, as well as 14,000 square feet of community facility space, an adjacent plaza, and open parking for 66 vehicles. The property is located on a 40,000-square-foot plot bound by Stewart and Flushing Avenues.
Recent photographs show the reinforced concrete superstructure fully built and topped with an additional steel framework along the southern edge of the roof parapet. Scaffolding and black netting cover much of the building as work progresses on the façade and grid of windows, which are visible on floors two through four where the scaffolding has been dismantled. These levels feature protruding floor plates, which will presumably serve as balconies for the hotel rooms.
Additional balconies are present on the upper levels of the rear western profile, which features a double-height loggia on the top floor supported by narrow concrete columns.
The below rendering from the construction board previews the building’s light gray façade and grid of windows with minimal mullions. A multi-story podium with recessed windows spans the entire footprint, followed by three hotel floors with balconies lined with glass railings. The final three levels rise uniformly up to the parapet.
The property was formerly occupied by a one-story building and open-air parking lot, as seen in the following Google Street View image. Brownfield remediation work was performed on the site prior to the start of excavation.
The property is expected to become the first geothermal-powered hotel in the city, with heating, cooling and hot water supplied by a geothermal loop.
Amenities include a roof deck with an outdoor swimming pool, and a bar and lounge in the cellar level.
The nearest subway from the development is the L train at the Jefferson Street station.
25 Stewart Avenue’s anticipated completion date was slated for June 30, 2024, though sometime in the second half of 2025 is possible.
Subscribe to YIMBY’s daily e-mail
Follow YIMBYgram for real-time photo updates
Like YIMBY on Facebook
Follow YIMBY’s Twitter for the latest in YIMBYnews

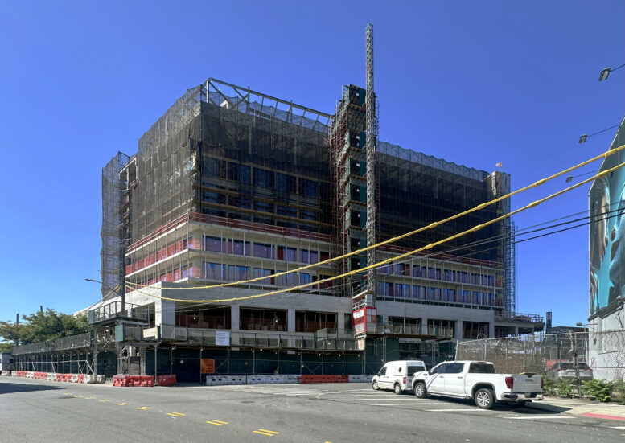
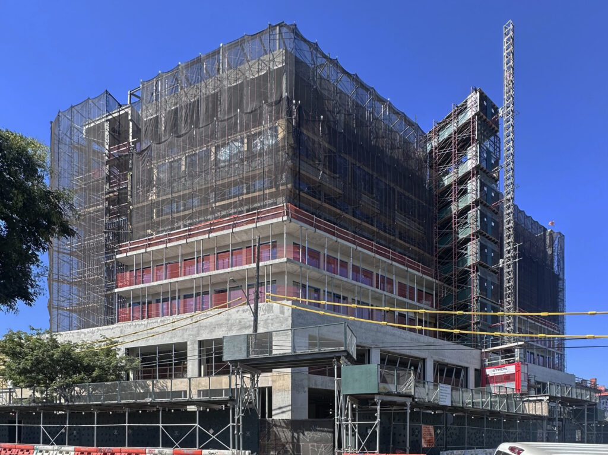
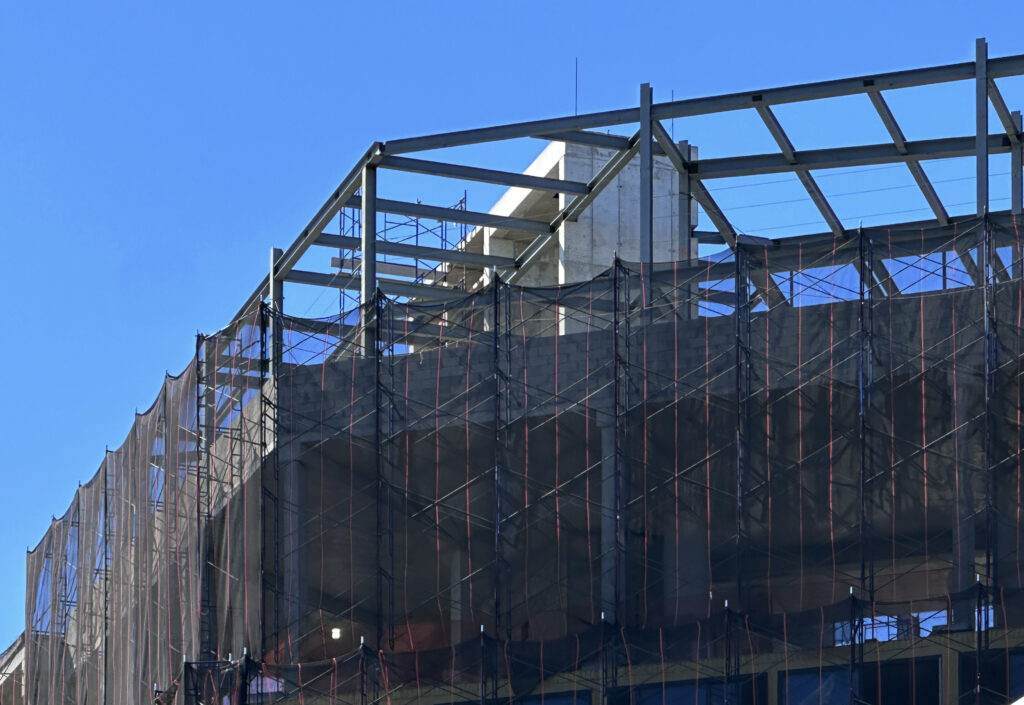
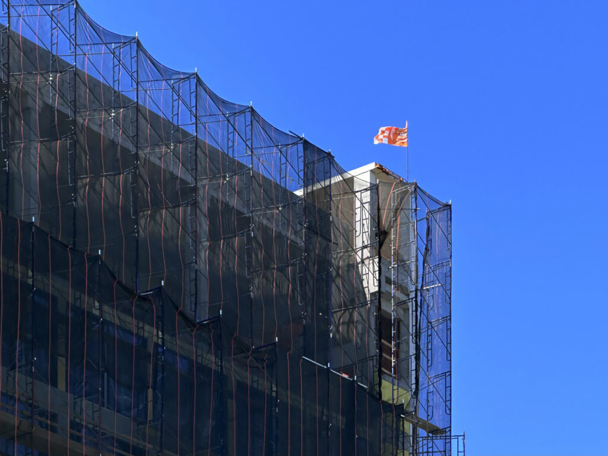
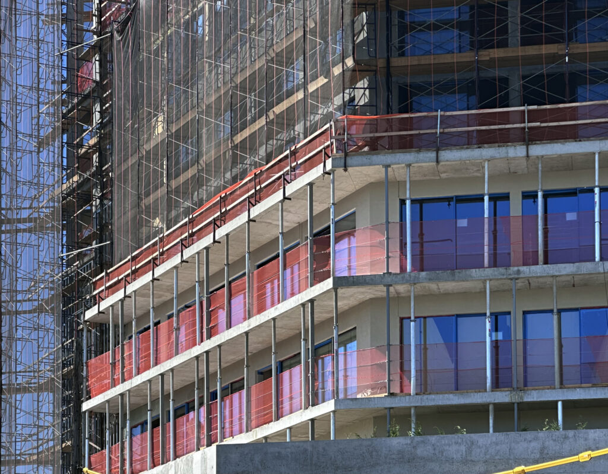
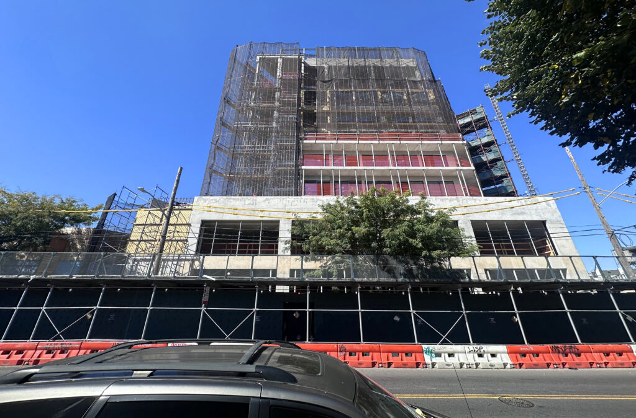
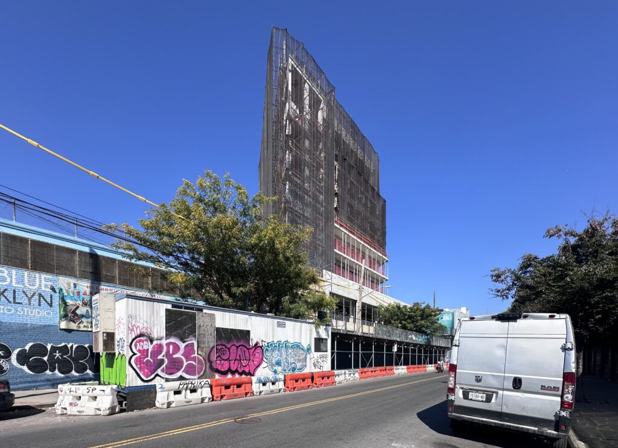
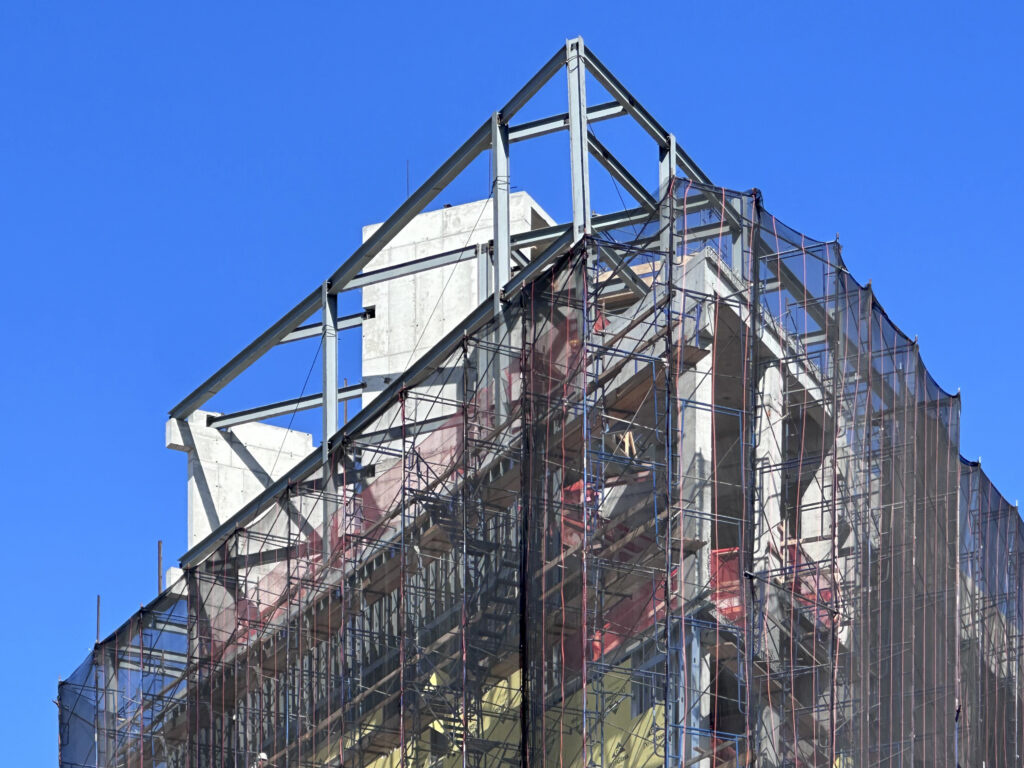
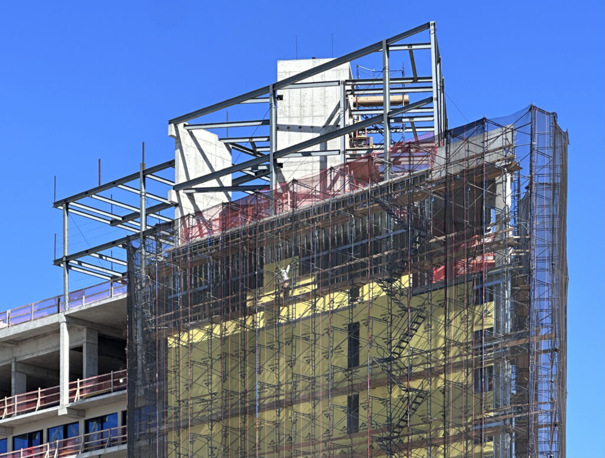
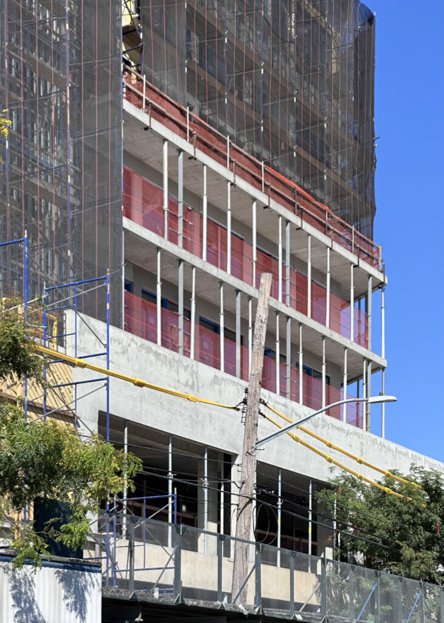
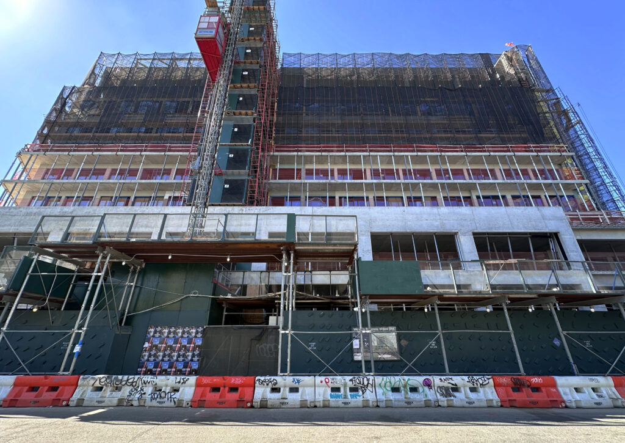
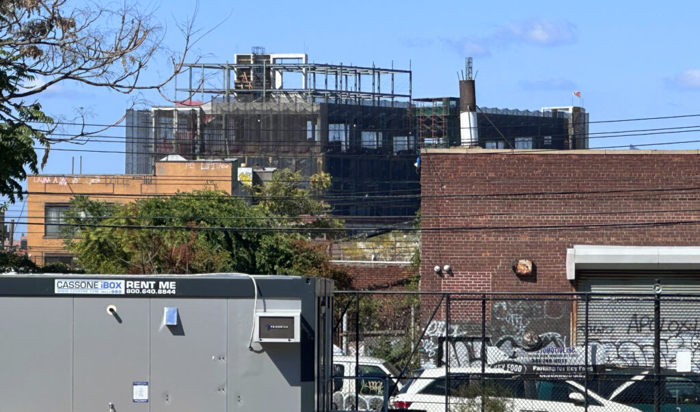
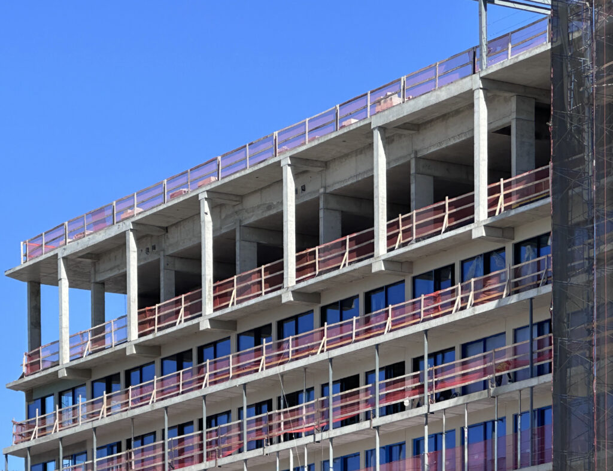
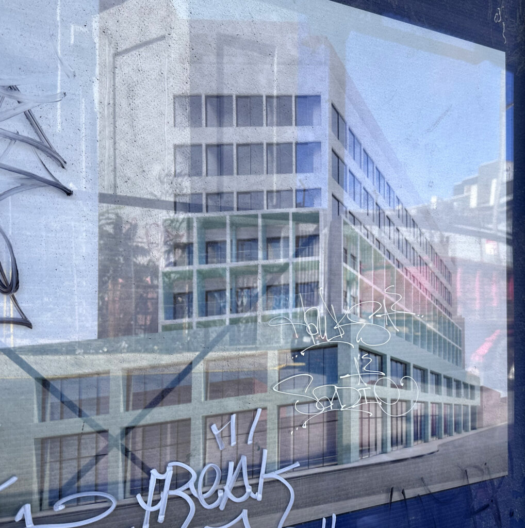
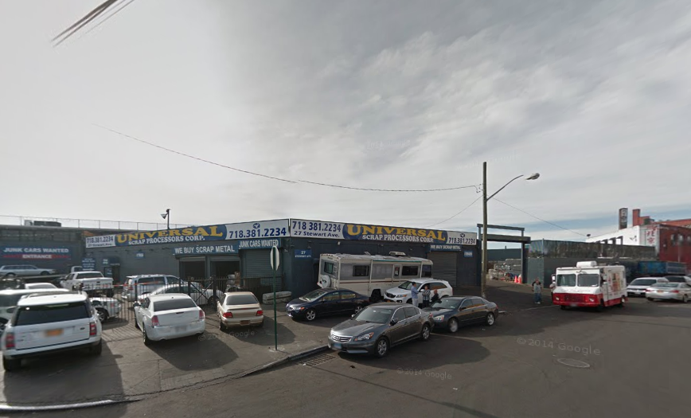




Whoever is coming to stay probably doesn’t need to open Google Maps, so isolated and easy to see: Thanks to Michael Young.
Very strange, older maps show Bushwick being southeast of Flushing Ave. Now Google maps shows it expanded to Johnson Ave.
Yeah they recently changed it from CB4 boundaries to include much of the industrial section to its West.
This is going to be a homeless shelter /Hotel
When is the announcement that the City net leased the whole building for migrants/unhoused/”transitional” / homeless / formerly incarcerated?
These shiny new hotels are Trojan horses.
Build much needed housing – I know, I know .. zoning..