New renderings have been unveiled for a redevelopment of the New Rochelle Transit Center in downtown New Rochelle. Designed by FXCollaborative and developed by the City of New Rochelle, the project aims to reposition the historic center into a modern pedestrian-oriented hub for daily commuters and visitors.
The renderings of the Transit Center redevelopment were delivered alongside a master plan that also seeks to enhance connectivity between downtown, the west end, and east end.
The plan also calls for the re-cladding and modernization of the adjacent parking garage into a mixed-use facility, the creation of a multi-purpose plaza with green public spaces, and new raised crosswalks to reorganize vehicle flow. The redesigned parking garage will feature a rooftop photovoltaic array to reduce the station’s carbon footprint.
The concept also outlines several structural changes to the Transit Center, including the addition of decking over small sections of the Metro-North tracks and I-95 to improve connectivity.
“Our vision for the New Rochelle Transit Center is to preserve its historic character while transforming it into a modern, pedestrian-friendly hub that reflects the vibrant spirit of the city,” said John Schuyler, partner, FXCollaborative. “By integrating sustainable elements like the reuse of existing structures, targeting LEED Gold certification, and exploring the potential for a net-zero, all-electric train station, we aim to minimize the carbon footprint while maximizing the station’s functionality. Through thoughtful design, we’re creating a space that seamlessly connects the dynamic and diverse neighborhoods of New Rochelle, while positioning it as a forward-thinking catalyst for growth and downtown revitalization.”
Subscribe to YIMBY’s daily e-mail
Follow YIMBYgram for real-time photo updates
Like YIMBY on Facebook
Follow YIMBY’s Twitter for the latest in YIMBYnews

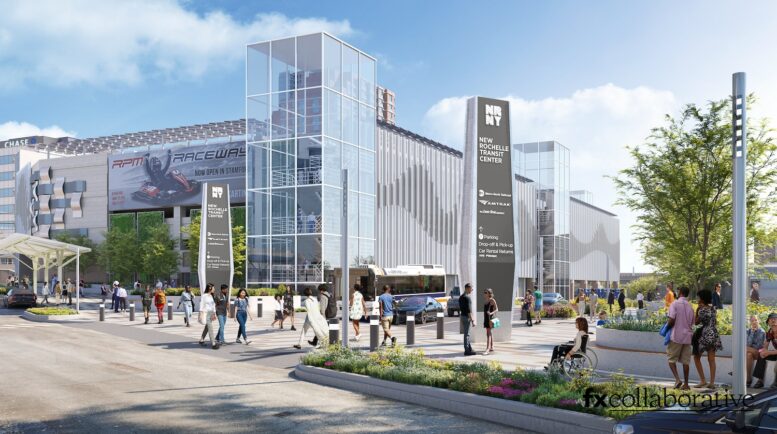
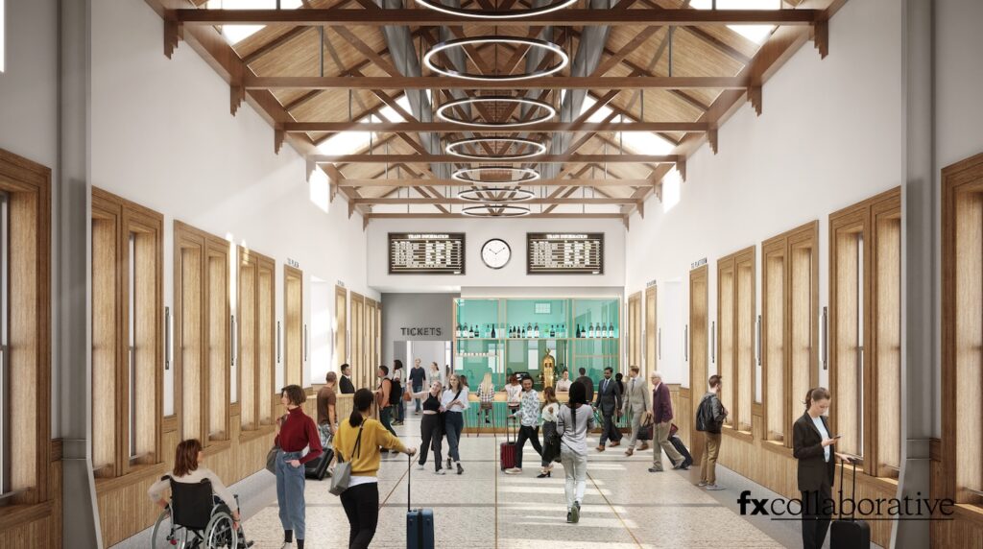
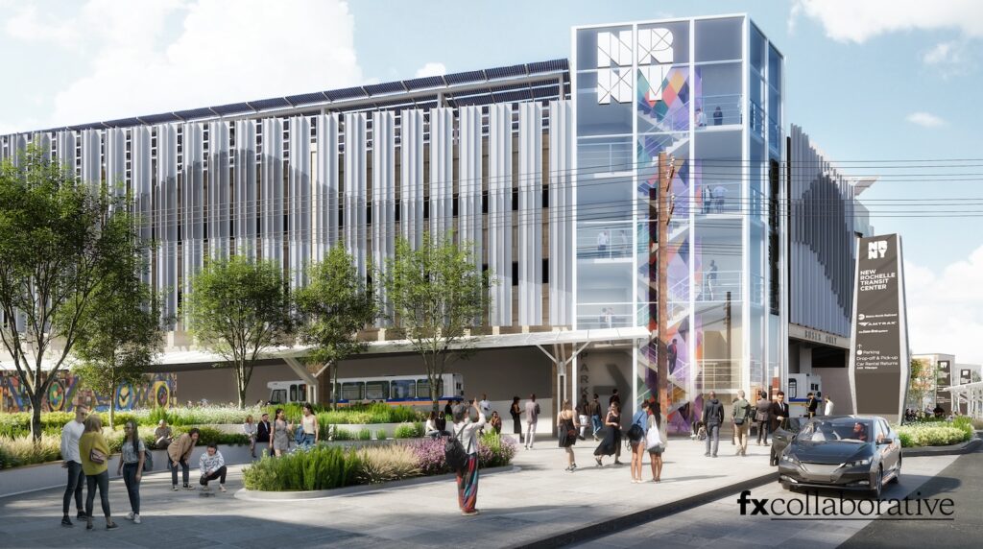
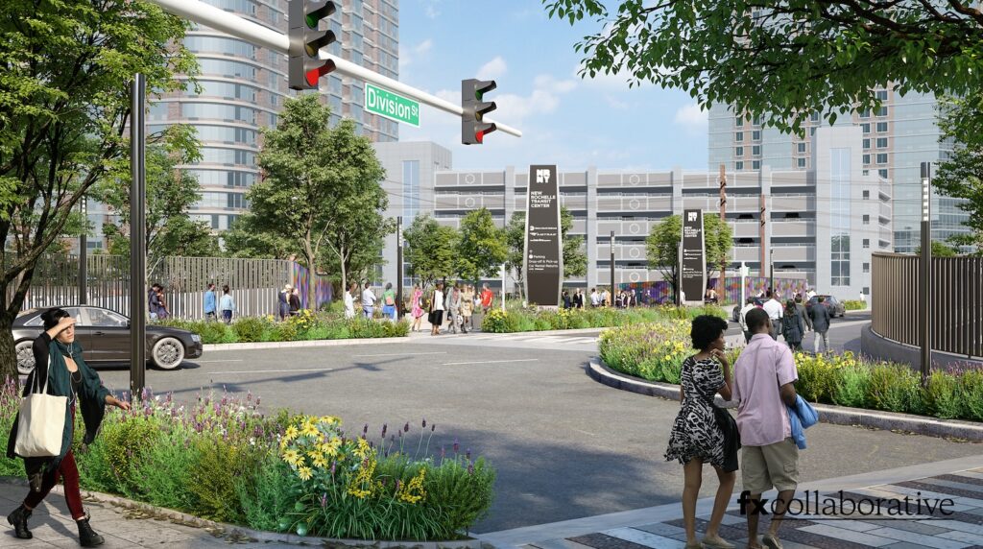
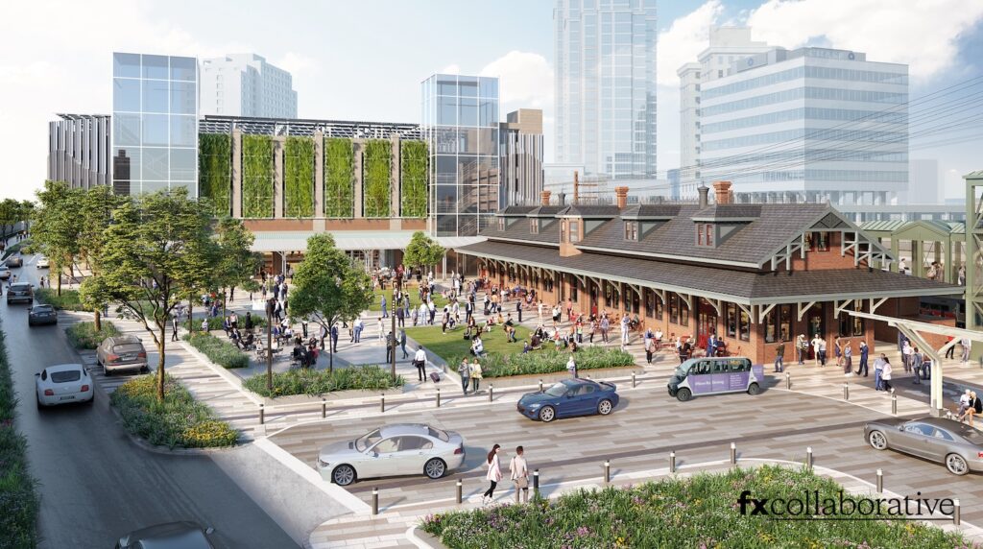
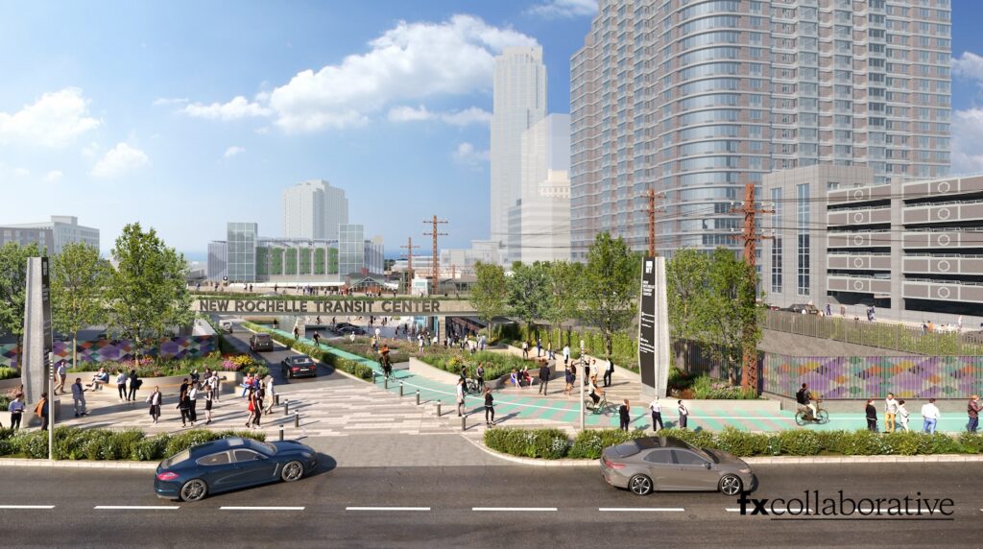
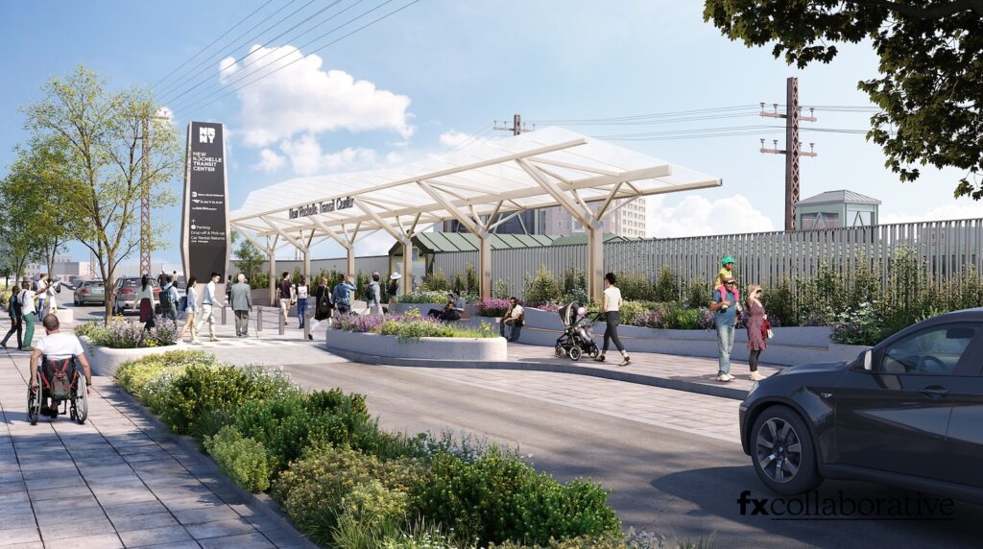




Looks ambitious. Good to know FXC is in charge.
I’m not in love with the New Haven-era masts as I think it’s fairly embarrassing to still have key infrastructure that ancient and unmaintained, but they do admittedly add some charming interest, especially if they are spruced up and painted.
I think you should incorporate the old stucture into the new one save all the existing details of the okd structure and add on to it
Do not destroy it!!!!!
What are you talking about, the parking garage?
This is well-connected facility to serve as a bustling hub, for daily commuters and visitors alike: Thanks.