Demolition is progressing at 45-40 Vernon Boulevard, the site of a forthcoming 23-story mixed-use building in Long Island City, Queens. Designed by Archimaera and developed and built by ZD Jasper, the 262-foot-tall structure will span 192,500 square feet and yield 226 units along with lower-level commercial space. The property is located near the intersection of Vernon Boulevard and 46th Avenue.
Recent photographs show the hollowed framework of the derelict industrial structure formerly known as the Paragon Paint Building. Scaffolding and netting cover the main eastern elevation facing Vernon Bouelvard, and graffiti is visible on the northern side profile. This reinforced concrete superstructure will eventually be repurposed into the podium of the new tower, preserving the industrial character of the neighborhood.
The below images show the state of demolition on the rear of the property from the void to the south where a separate three-story industrial structure once stood. The repurposed Paragon Paint Building will be extended to the west, with the new tower built atop it. The cleared space to the south will be occupied by a landscaped plaza extending to 46th Avenue.
The rendering in the main photo previews how the Paragon Paint Building will be incorporated into the new structure. The image looks west from Vernon Boulevard showing the new windows and dark gray finish on the repurposed podium, and the extension to the west with a slightly different fenestration utilizing square windows. The tower is set back 80 feet from Vernon Boulevard and is shown clad in a dark gray envelope surrounding an irregular grid of floor-to-ceiling glass grouped into protruding bronze-hued frames. These frames extend further on the northern end of the main eastern profile, as well as on both ends of the northern face, creating space for terraces lined with glass railings. The tower culminates in a glass-clad crown adorned with vertical bronze fins.
An additional public plaza will sit to the north of the property and is depicted populated with trees in raised concrete planters with seating. This plaza will offer the only waterfront access to Anable Basin from Vernon Boulevard. Around 20 percent of the development site will be devoted to outdoor space.
The below outdated rendering is Morris Adjmi’s iteration from 2022.
ZD Jasper purchased the assemblage for $47 million from Quadrum Global, Baron Property Group, and Simon Development this spring in a deal brokered by JLL. The three former developers had invested $14.6 million in 2013 in a similar concept to convert and expand the Paragon Paint Building into a mixed-use complex. Plans were first announced in 2015 with SHoP Architects as the designer of a 28-story, 296-unit project. The scope was revised to the current configuration in 2022 due to community opposition.
The previous developers also spent $13 million remediating the site under the NYS Brownfield Cleanup Program, which involved clearing the contaminated soil, treating the ground water, and replacing the timber bulkhead/seawall along Anable Basin.
The nearest subway from the development is the 7 train at the Vernon Boulevard-Jackson Avenue station to the south.
45-40 Vernon Boulevard’s anticipated completion date is slated for fall 2026, as noted on site.
Subscribe to YIMBY’s daily e-mail
Follow YIMBYgram for real-time photo updates
Like YIMBY on Facebook
Follow YIMBY’s Twitter for the latest in YIMBYnews

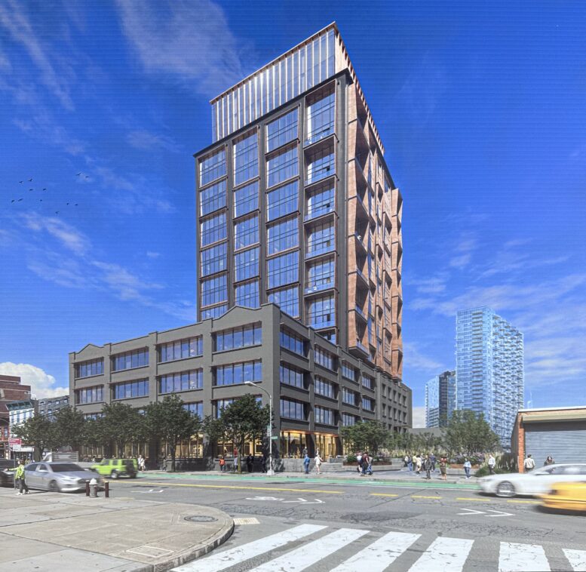
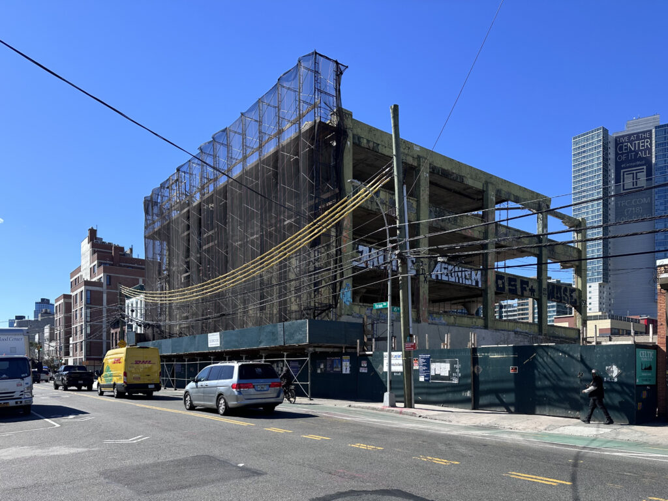
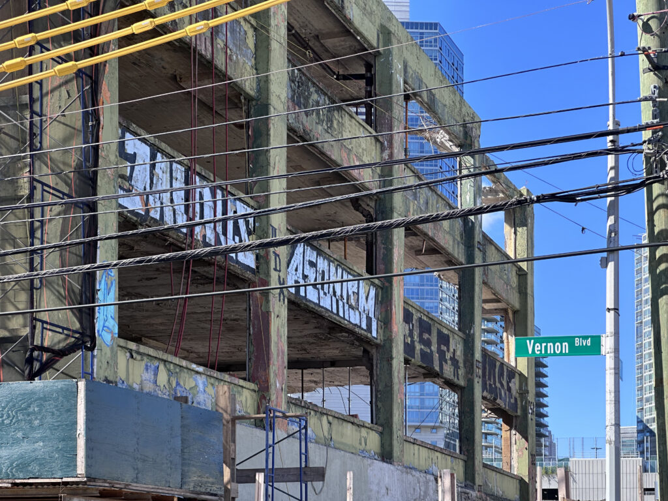
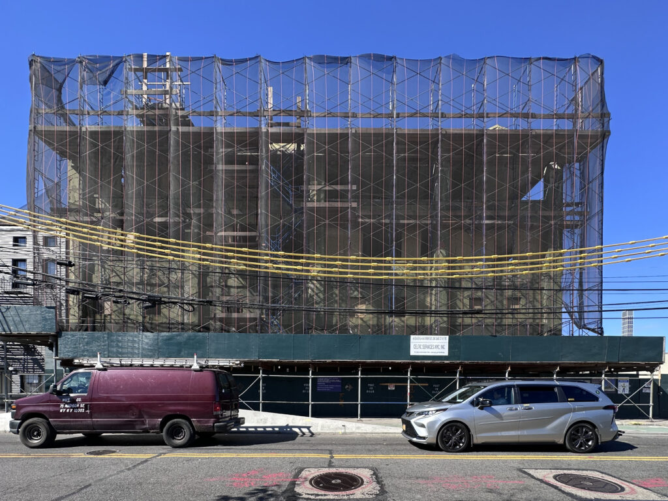
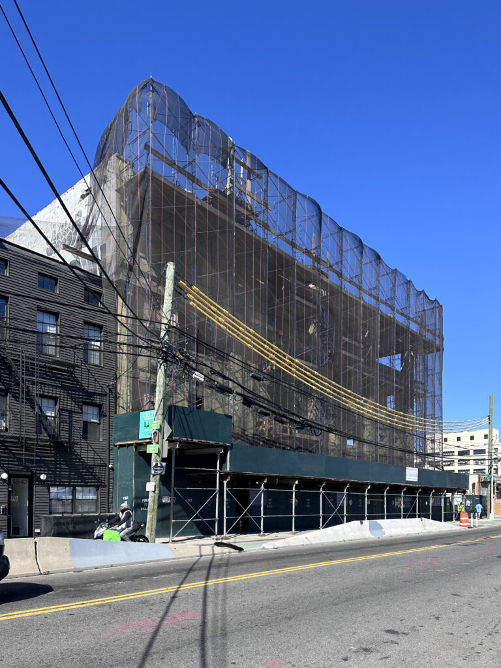
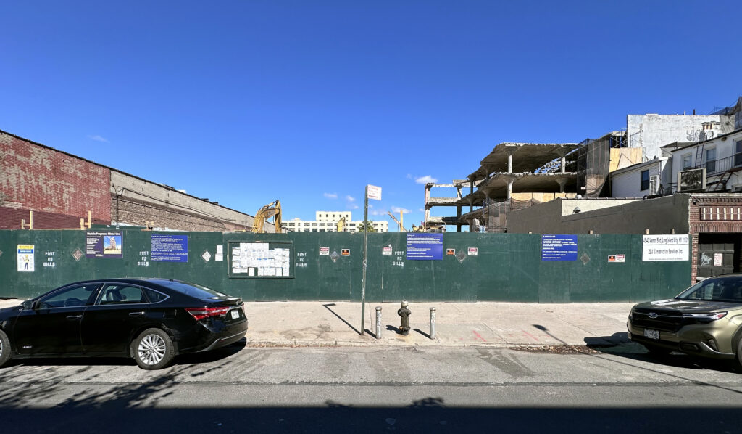
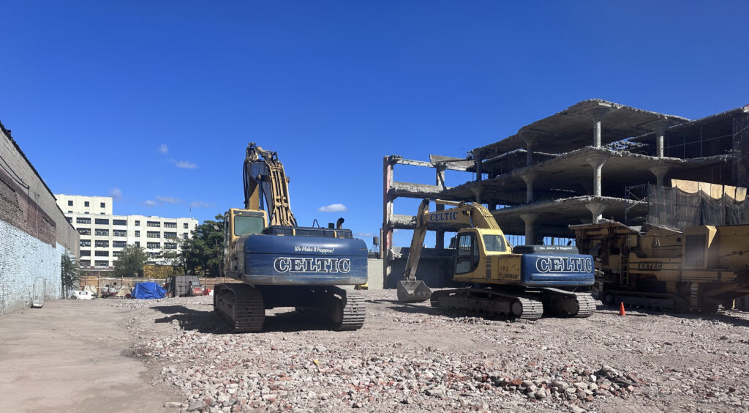
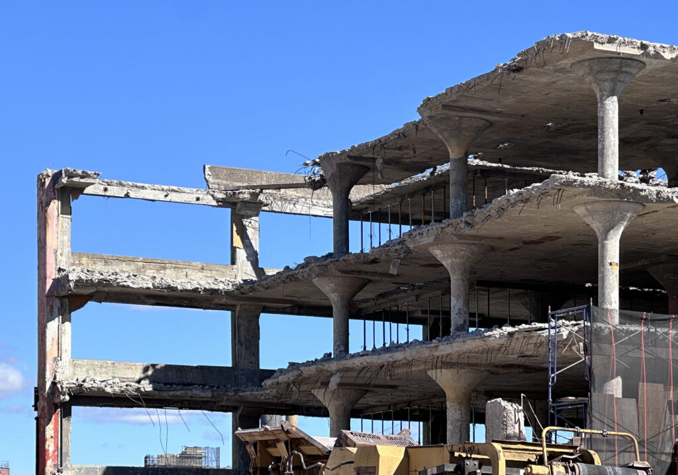
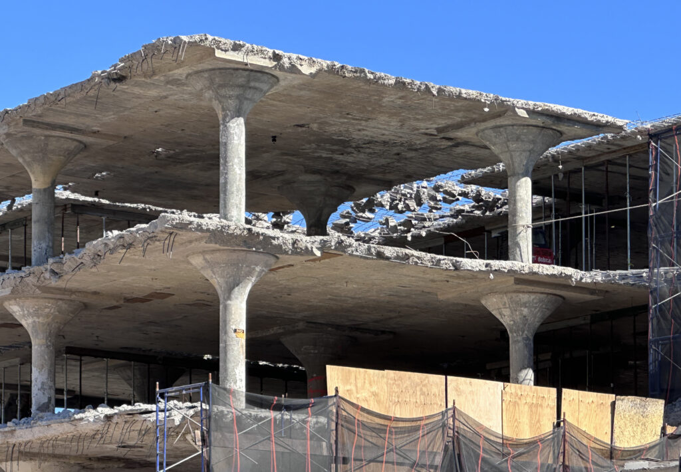
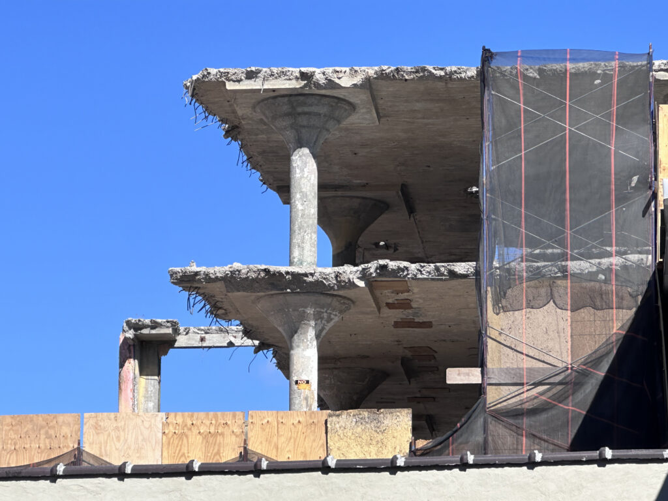
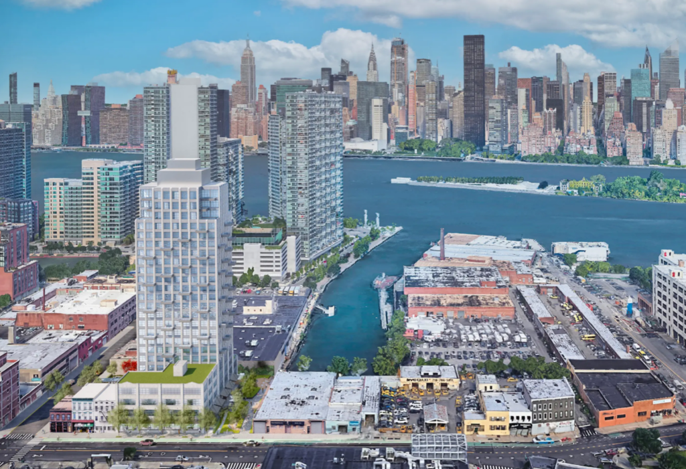
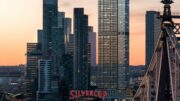

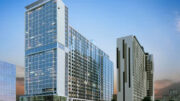
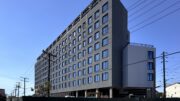
Because it has begun and finally……I don’t know yet: Thanks to Michael Young.
It looks like the new design does a much better job of integrating the older industrial building into the new structure. … tho they still felt it necessary to mess with the fenestration.
26 stories seems underutilized for this site?
23 story 226 units project, after an “opposition from the community” against a 28 story, 296-unit project – aound a quarter fewer families housed for no good reason *whatsoever*. Good job, NIMBYs!
If housing is the goal, why not build taller as the original design called for? It is just a few floors. Who cares about the industrial feel or look of the neighborhood.
Looks good, maybe build a bathhouse in there