Exterior work is continuing on 209 West 96th Street, an eight-story medical building on Manhattan’s Upper West Side. Designed by HJ Architects, the structure will span approximately 24,000 square feet and yield a diagnostic medical facility, a cellar level, and ground-floor retail space. The 3,100-square-foot interior lot is located by the intersection of Broadway and West 96th Street.
Aerial photographs show the superstructure topped out and façade work taking shape behind scaffolding and construction netting on the main southern profile. Blue insulation boards have begun to cover the rooftop bulkhead in preparation for its final cladding. The building’s overall height sits slightly lower than Holy Name of Jesus and St. Gregory the Great Parish church to east and the two residential buildings to the west.
The property was formerly occupied by a three-story commercial building, as seen in the following Google Street View image from before demolition began.
No updated renderings have been revealed for 209 West 96th Street. The former iteration below was to stand ten stories and would have featured a gray brick façade surrounding floor-to-ceiling windows grouped into a two-story grid, and a light gray stone enclosing the bottom two floors.
The site is located directly by the 96th Street subway station along Broadway, serving the 1, 2, and 3 trains.
An anticipated completion date for 209 West 96th Street has not been announced, but YIMBY expects work to finish sometime in 2025.
Subscribe to YIMBY’s daily e-mail
Follow YIMBYgram for real-time photo updates
Like YIMBY on Facebook
Follow YIMBY’s Twitter for the latest in YIMBYnews

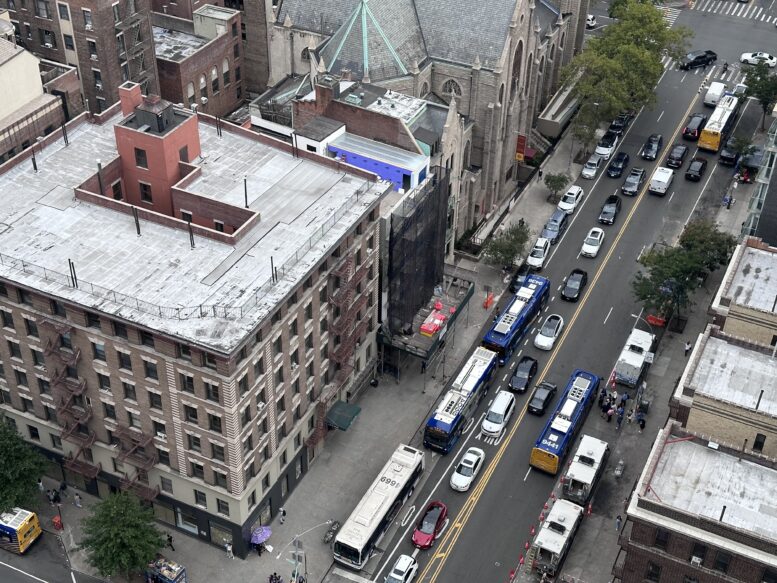
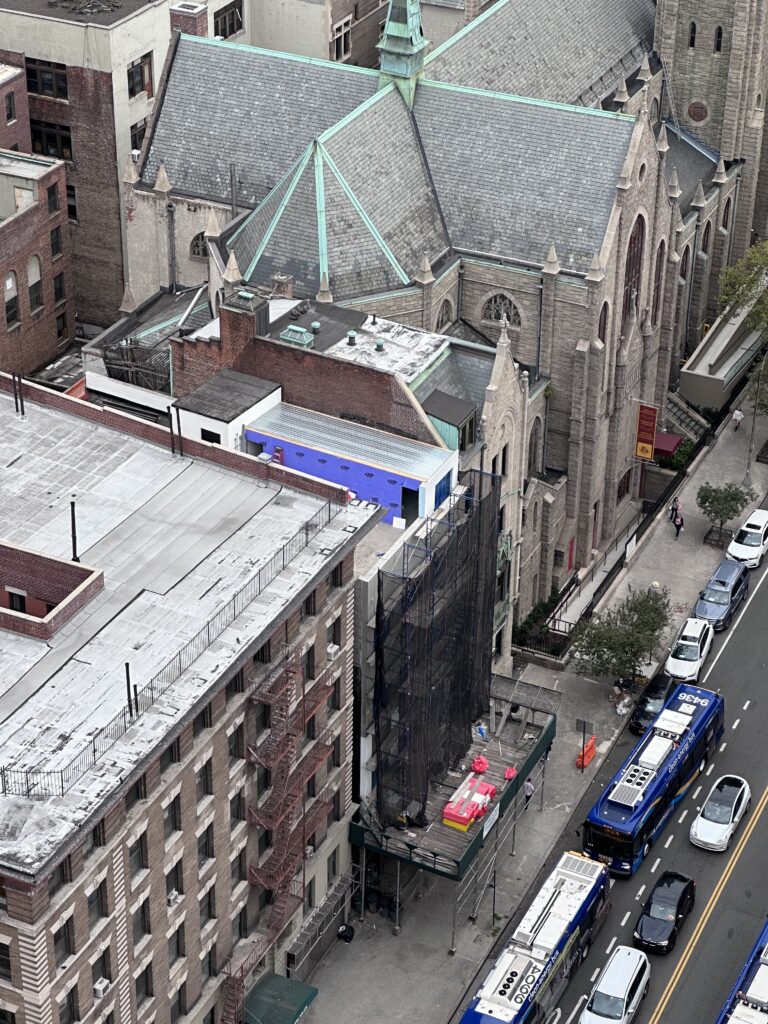
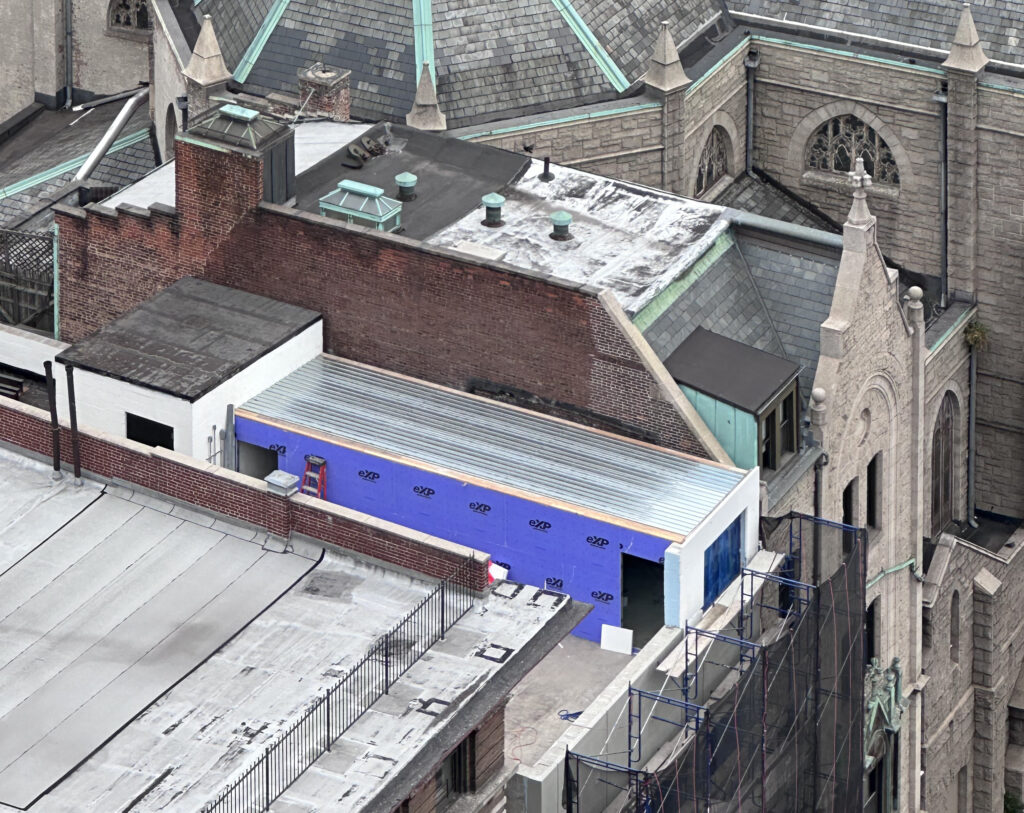
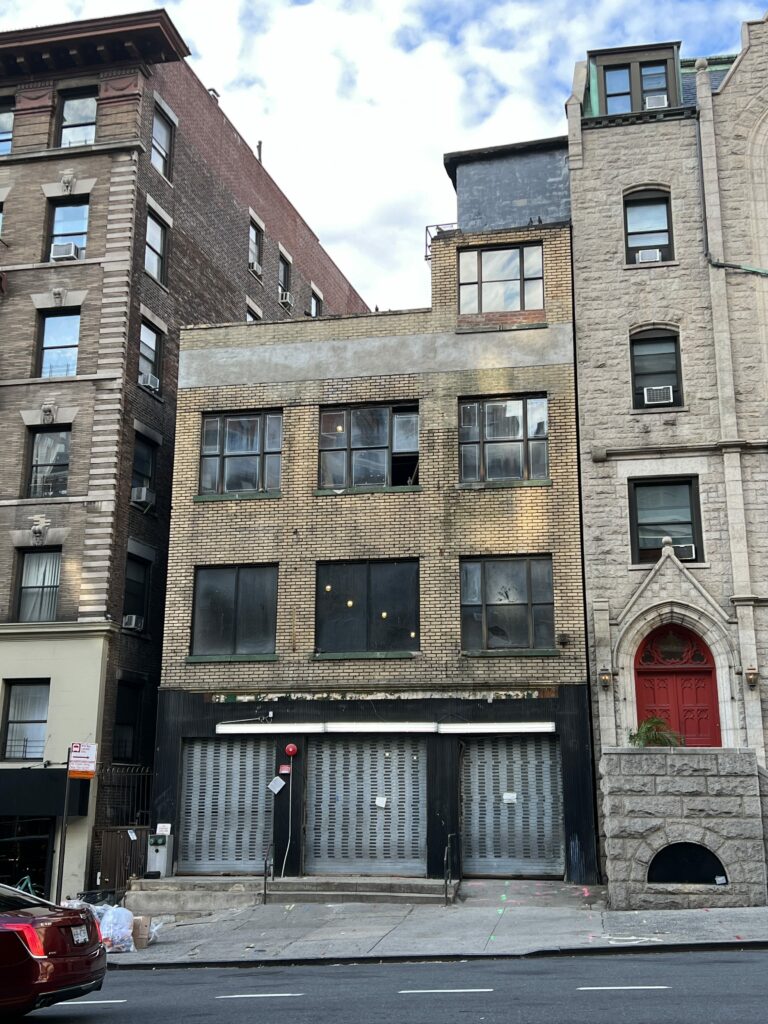
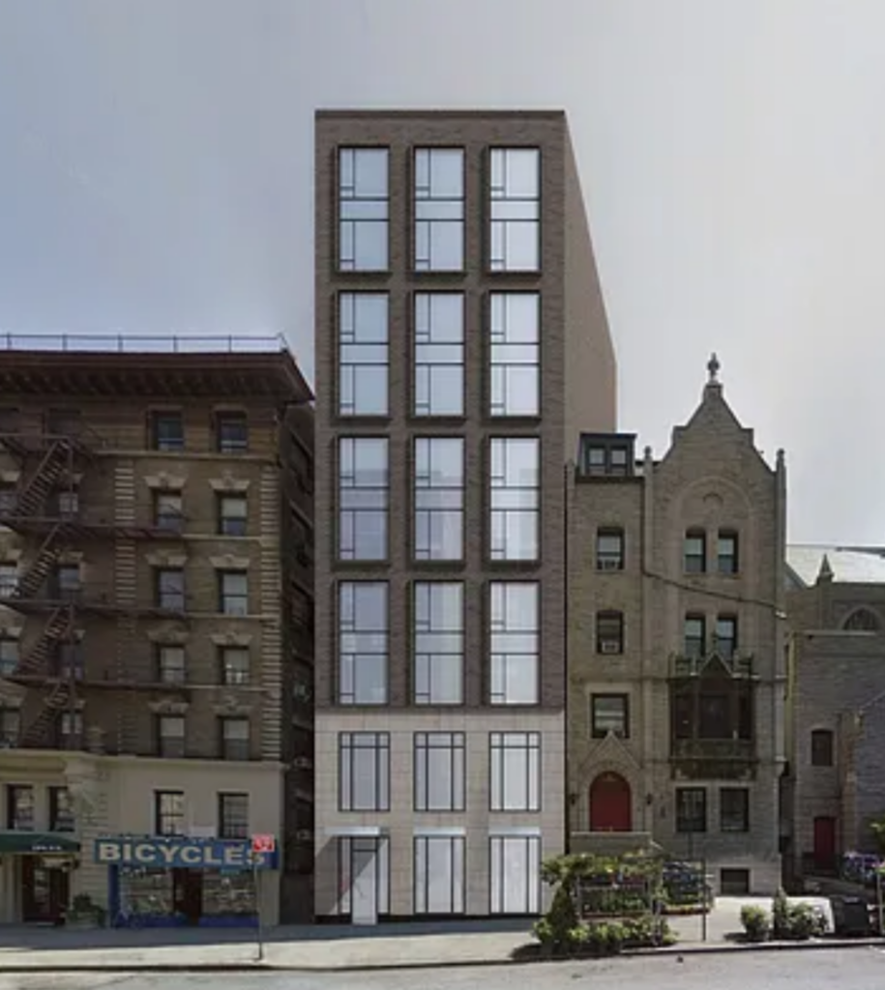
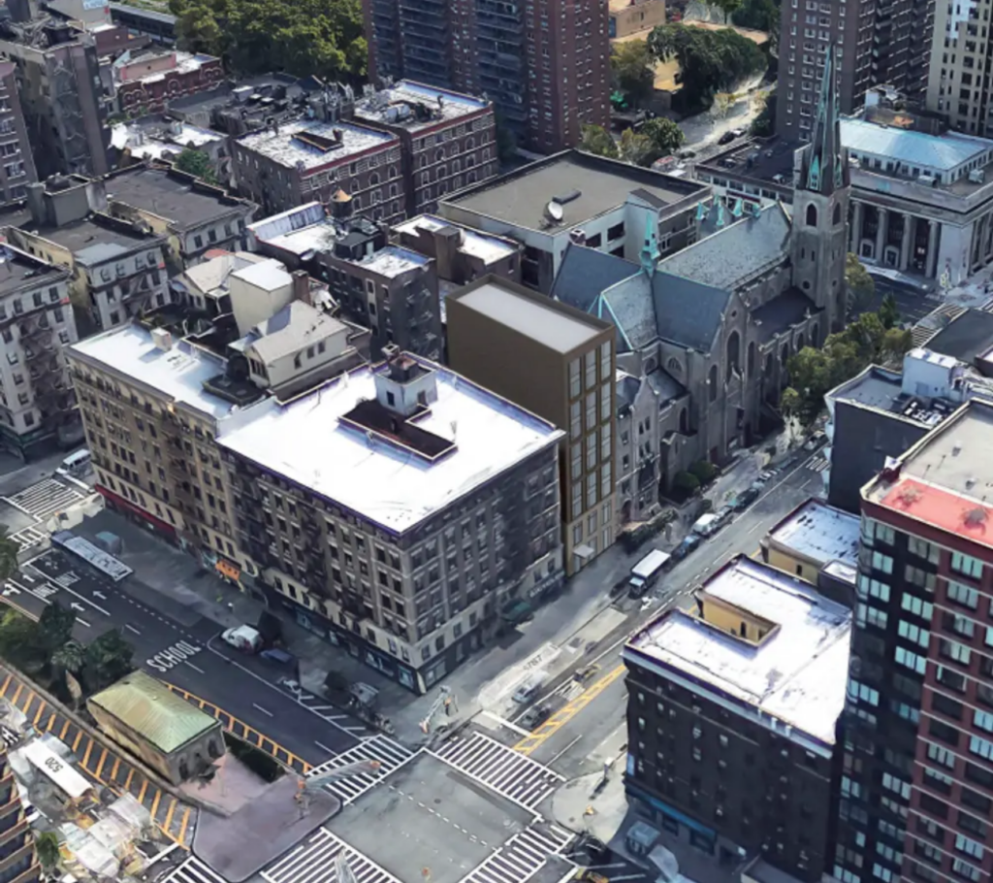




Surprised it is not a lot taller.
THE ARTIST VERSION OF THIS BUILDING AT 208 W 96 STREET IS A TERRIBLE DESIGN
IT WOULD BE NICE TO KEEP THE INTEGRITY OF BUILDINGS IN THE AREA
Good grief, it’s even uglier than the derelict building it’s replacing.
On aerial view I will see high and low levels, but it’s not so different that it’s ugly: Thanks.