Exterior work is progressing on Spring + Thompson, a seven-story mixed-use building at 83 Thompson Street in Soho, Manhattan. Designed by Selldorf Architects and developed by Madison Realty Capital and SK Development, the 75-foot-tall structure will span 26,191 square feet and yield seven condominium units in one- to four-bedroom layouts with an average scope of 3,151 square feet, as well as 2,740 square feet of commercial space, 1,390 square feet of community facility space, and a cellar level. The property is alternately addressed as 182-186 Spring Street and is located at the intersection of Thompson and Spring Streets.
The entire reinforced concrete superstructure was built since our last on-site update in July 2023, when excavation was still ongoing. Recent photographs show the building topped out and covered in a dense veil of scaffolding and black netting as crews work to install the red brick façade and grid of floor-to-ceiling windows. A small section of the completed exterior is exposed on the western party wall, which is largely blank and clad with red and beige brick in a uniform stack bond pattern. The insulation and waterproofing layers are visible on other parts of the building. Based on the pace of progress, it’s possible that the scaffolding could begin to be dismantled sometime this winter.
Renderings show the exterior composed of red brick framing a grid of mullion-free floor-to-ceiling windows. The ground floor will utilize mahogany accenting and doors for the retail frontage, which will feature a diagonal entrance at the corner of the building, and glazed terracotta will line the windowsills and cornice atop the sixth floor. The seventh story is set back behind an expansive terrace lined with glass railings and clad in metal paneling. The structure culminates in a landscaped roof deck.
Residential amenities at Spring + Thompson will include a full-time doorman, concierge service, a package room, storage space, bike storage, a shared laundry room, and a fitness center. Corcoran Sunshine Marketing Group handling sales and marketing for the property.
The nearest subways from the development are the local C and E trains at the Spring Street station along Sixth Avenue.
Construction on 83 Thompson Street is expected to conclude sometime next year.
Subscribe to YIMBY’s daily e-mail
Follow YIMBYgram for real-time photo updates
Like YIMBY on Facebook
Follow YIMBY’s Twitter for the latest in YIMBYnews

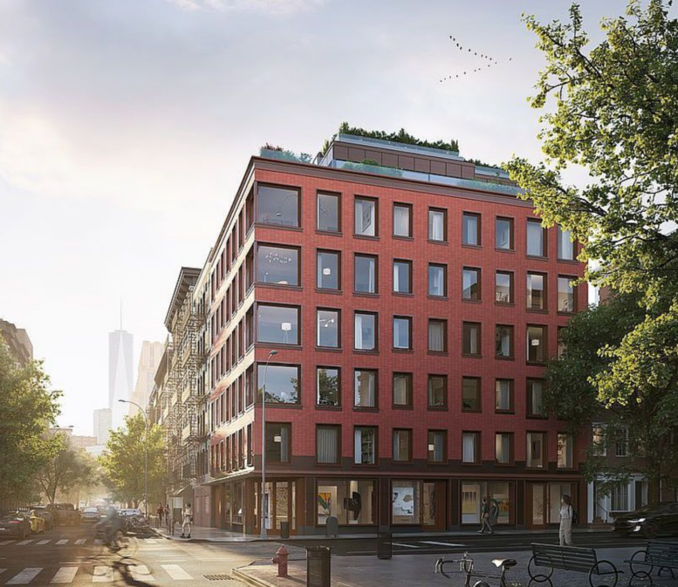

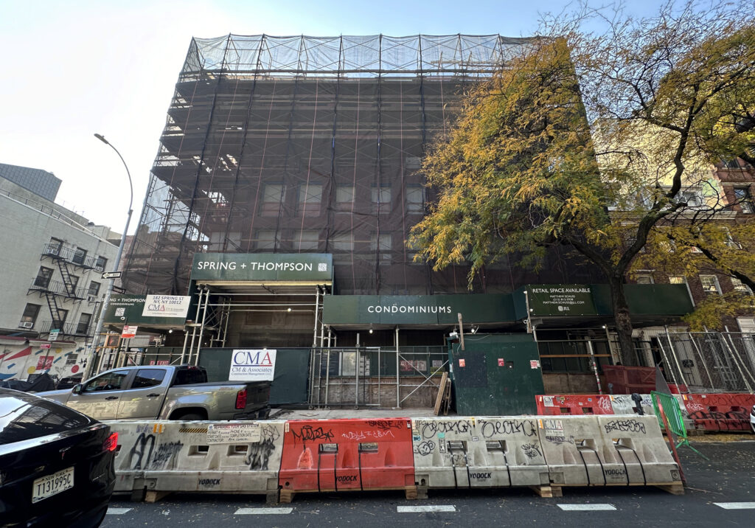
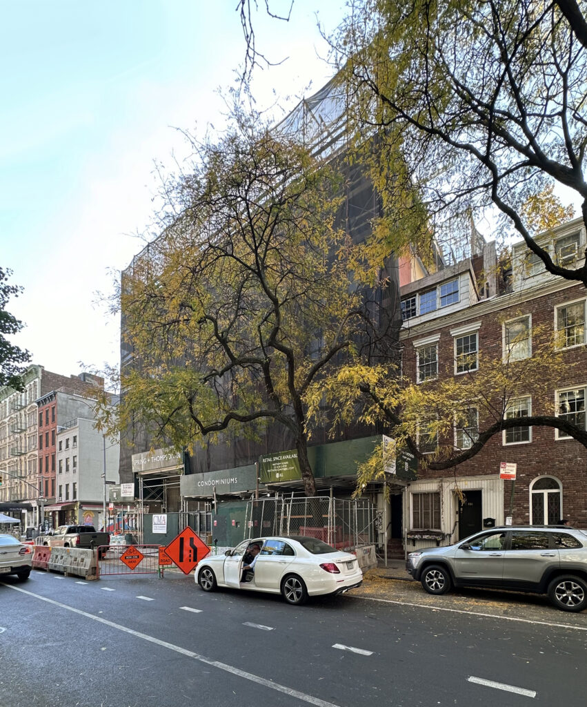
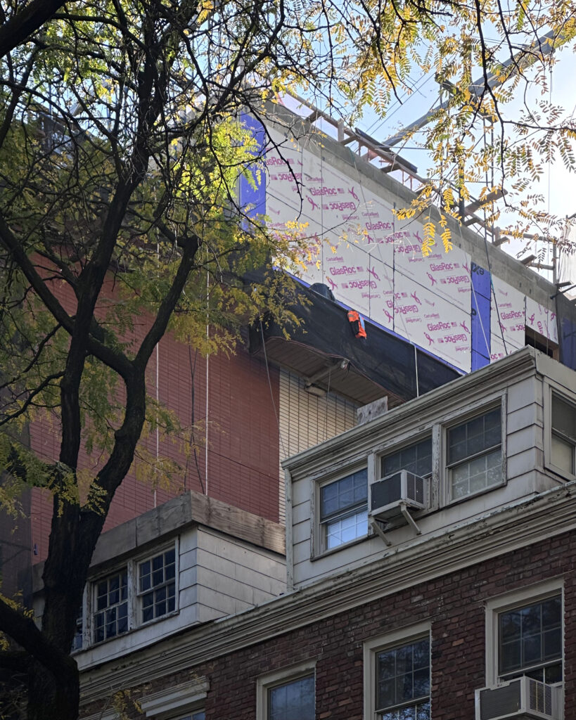
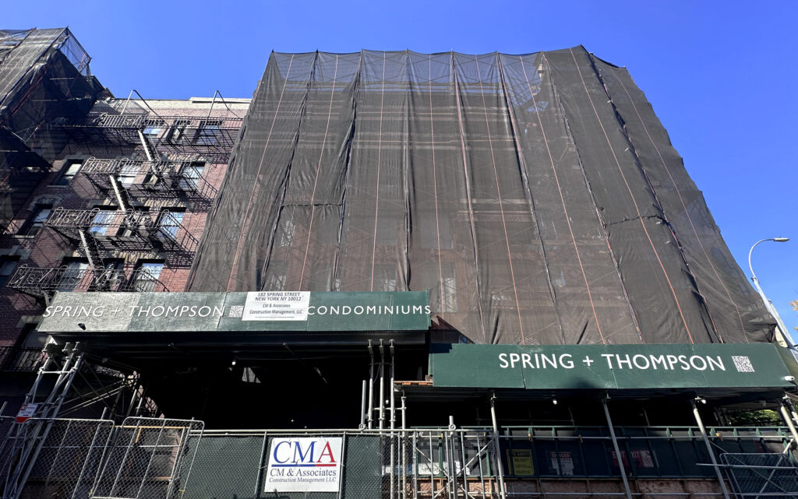
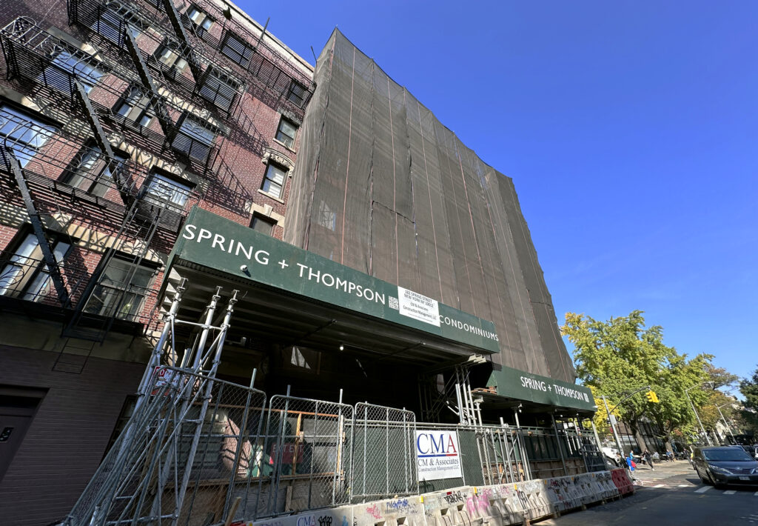
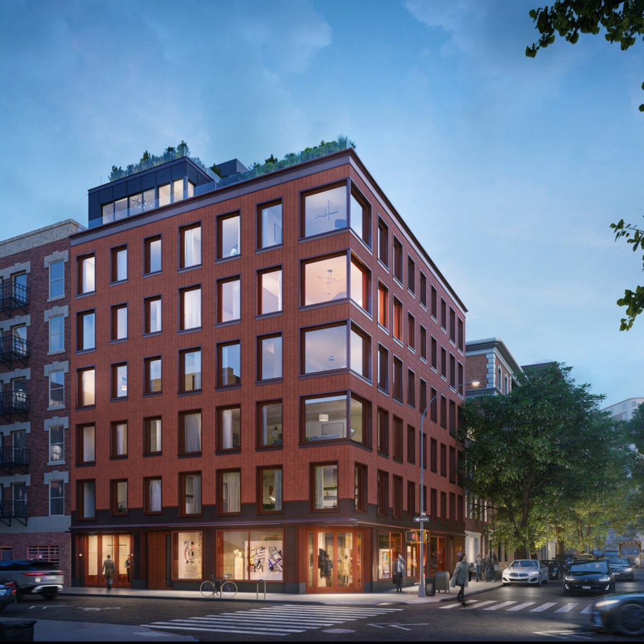
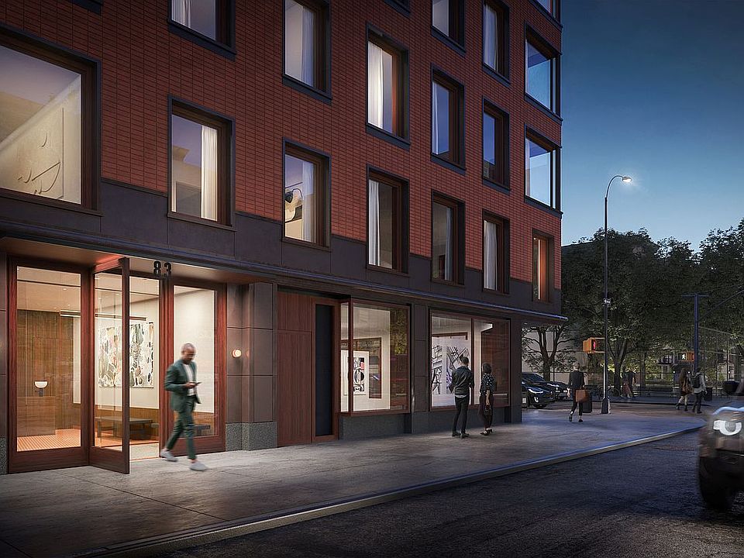
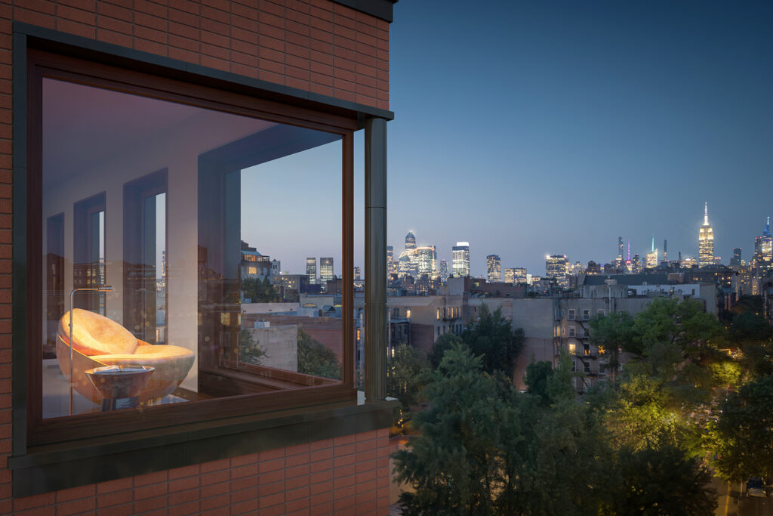
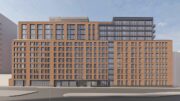



Was born and raised next door at 75 Thompson and remember when that was the home of the only Drug store in the local area. It was a key lot in the heart of what was becoming the border line between burgeoning SoHo area and the old mostly Italian neighborhood part of the South Village. Back then the rent for our apartment was $24 a month and my dad would curse the landlord for price gouging. I wonder what the condo prices would do to him if he were around.
It’s hard to believe a luxury building of only seven condo units has a shared laundry space. Also, the large corner windows seem top-heavy when above smaller scaled window and entry on the first and second levels.
Those housekeepers will become best buds.
it’s for large items like comforters
Probably for dogs…zero chance these apartments don’t have W/D included
Annoying different window sizes…
…just annoying in general as the Village is consumed by high-end luxury and slowly becomes an artisitc wasteland
This is SoHo, not the Greenwich Village.
the?
It is in neither. This is the South Village.
Looks great to me
This building is not in SoHo, albeit often marketed as such. It is in the South Village, part of the Sullivan-Thompson Historic District.
Aim for uneven window sizes, what era of architecture was inspired by it? Thanks.
It’s particularly distressing in the Sullivan-Thompson Historic District.
I have posted a comment twice and it has not shown up. It’s an observation about the neighborhood this is located in (South Village rather than SoHo). And a note that it’s in the Sullivan-Thompson Historic District.
Cantilevered brick in stack bond.
Painful and ignorant design.