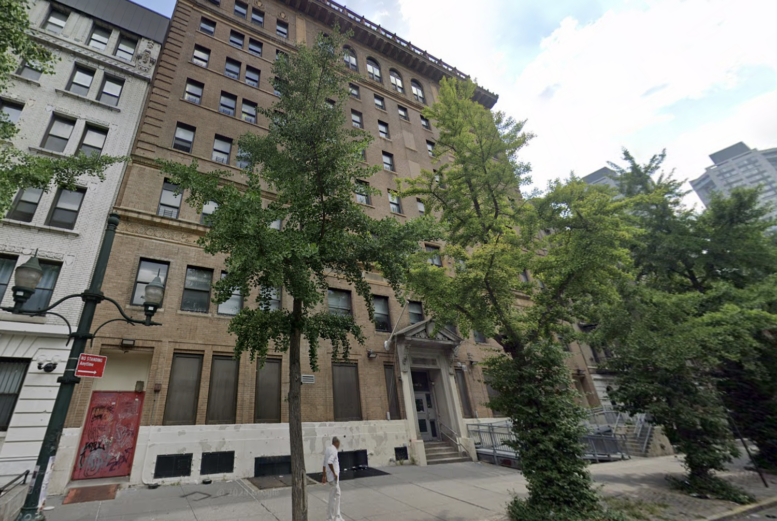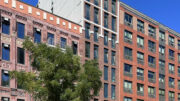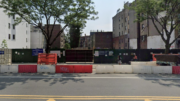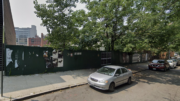Permits have been filed for a 22-story mixed-use building at 31 West 110th Street in Manhattan’s Harlem neighborhood. Located between 5th Avenue and Malcom X Boulevard, the lot is steps from Central Park North (110th) subway station, serviced by the 2 and 3 trains. Randall Powell under the Seneca 110 Developer LLC is listed as the owner behind the applications.
The proposed 237-foot-tall development will yield 121,476 square feet, with 114,732 square feet designated for residential space and 6,744 square feet for community facility space. The building will have 105 residences, most likely condos based on the average unit scope of 1,092 square feet. The concrete-based structure will also have a cellar and a 30-foot-long rear yard.
Curtis + Ginsberg Architects is listed as the architect of record.
Demolition permits have not been filed yet. An estimated completion date has not been announced.
Subscribe to YIMBY’s daily e-mail
Follow YIMBYgram for real-time photo updates
Like YIMBY on Facebook
Follow YIMBY’s Twitter for the latest in YIMBYnews






Shame. The existing building is nice
RIP Lincoln Correctional
Great news. 110t Street needs clean up.
Would be great if the front half and facade could be saved and the new tower rise behind. You can see how the windows on the historic streetwall facade could be enlarged to take advantage of CP views and still look appropriate. That cornice is beautiful. Such a waste to wreck this if not necessary. And if they did and give CPN a setback that breaks that streetwall I’m gonna have an aneurysm.