New renderings have been revealed for 3085 John F. Kennedy Boulevard, a two-building residential development in Jersey City, New Jersey. Designed by Hoboken-based MVMK Architecture and developed by Journal Square Estates LLC, the 12-story, 156-foot-tall complex is part of the Journal Square 2060 Redevelopment Plan and will yield 373 apartments in studio- to three-bedroom layouts, as well as 72 enclosed parking spaces, storage for 97 bicycles, and 1,356 square feet of ground-floor retail space. The 29,000-square-foot through-lot property is bound by the Pulaski Skyway to the north, John F. Kennedy Boulevard to the east, and Skillman Avenue to the west.
The first three renderings focus on the main eastern elevation, showcasing a near-symmetrical fenestration composed of floor-to-ceiling windows, rust-colored Trespa paneling, and light gray aluminum forming a grid over the windows and culminating in bookended sloping extensions above the roof parapet. A staggered column of cutout terraces zippers down the center of the structure, and a landscaped roof deck is visible behind the signature angled crown. Additional balconies are also shown extending across the width of the inner-facing walls of both structures.
The following view of the northeast corner showcases the elevation change between the structures on John F. Kennedy Boulevard and Skillman Avenue.
The final rendering previews the rear western elevation facing Skillman Avenue, which features a symmetrical window grid and a central cutout column. The southern lot is largely clad in the aluminum paneling with a much sparser fenestration.
Residential amenities will include a 1,300-square-foot children’s room in each building, and a 2,300-square-foot roof deck with a dog run, a swimming pool, and a green roof.
The Journal Square PATH station is a 13-minute walk from the site with direct access to get to New York City and Newark, New Jersey.
A completion date for 3085 John F. Kennedy Boulevard has yet to be announced.
Subscribe to YIMBY’s daily e-mail
Follow YIMBYgram for real-time photo updates
Like YIMBY on Facebook
Follow YIMBY’s Twitter for the latest in YIMBYnews

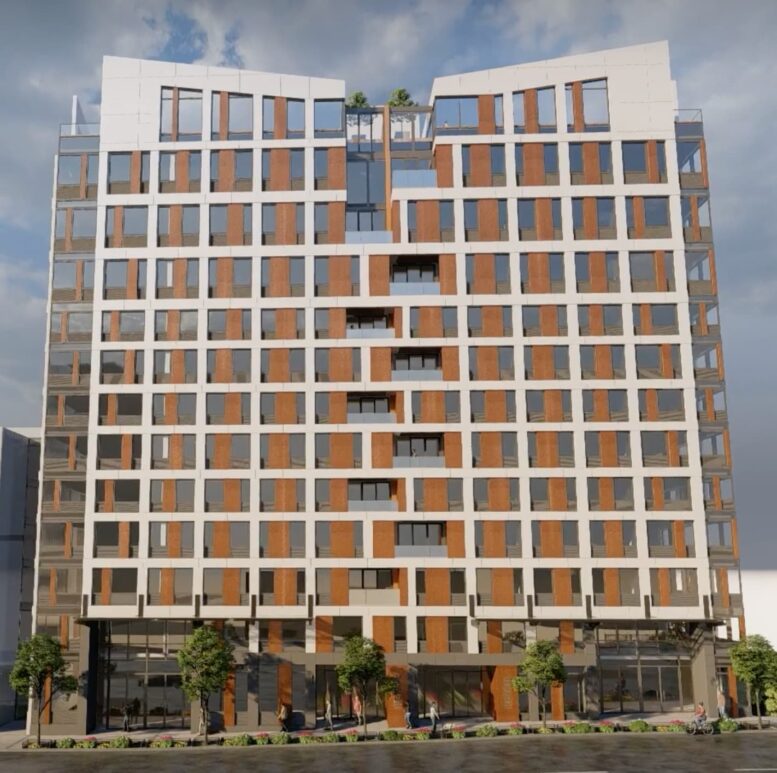
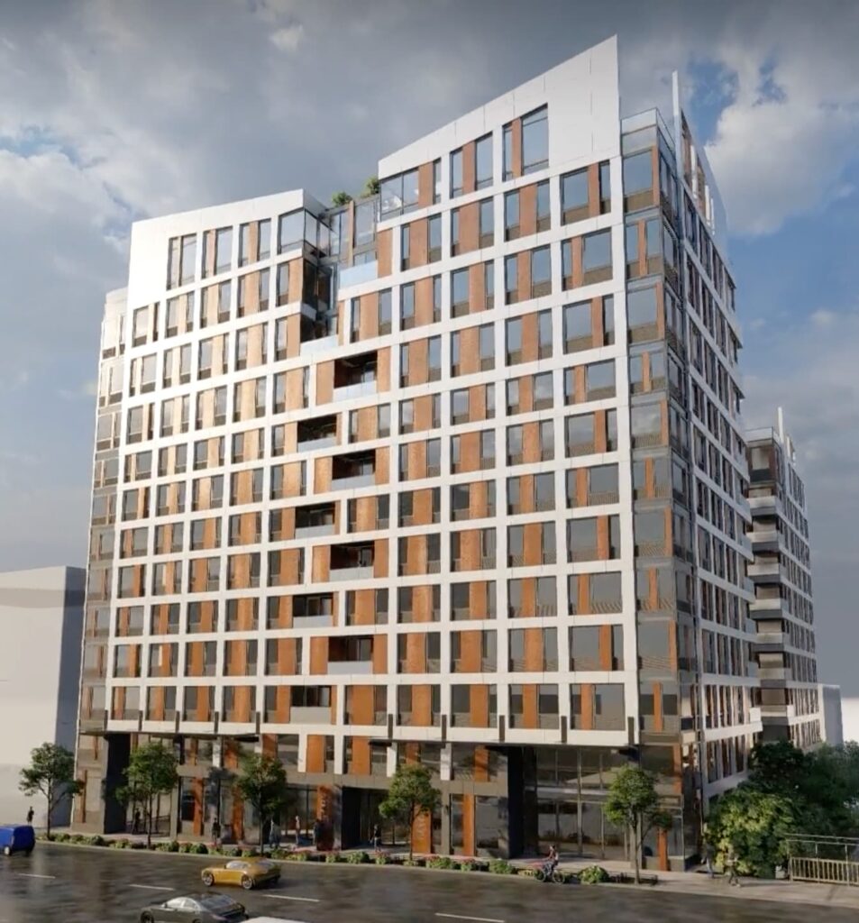
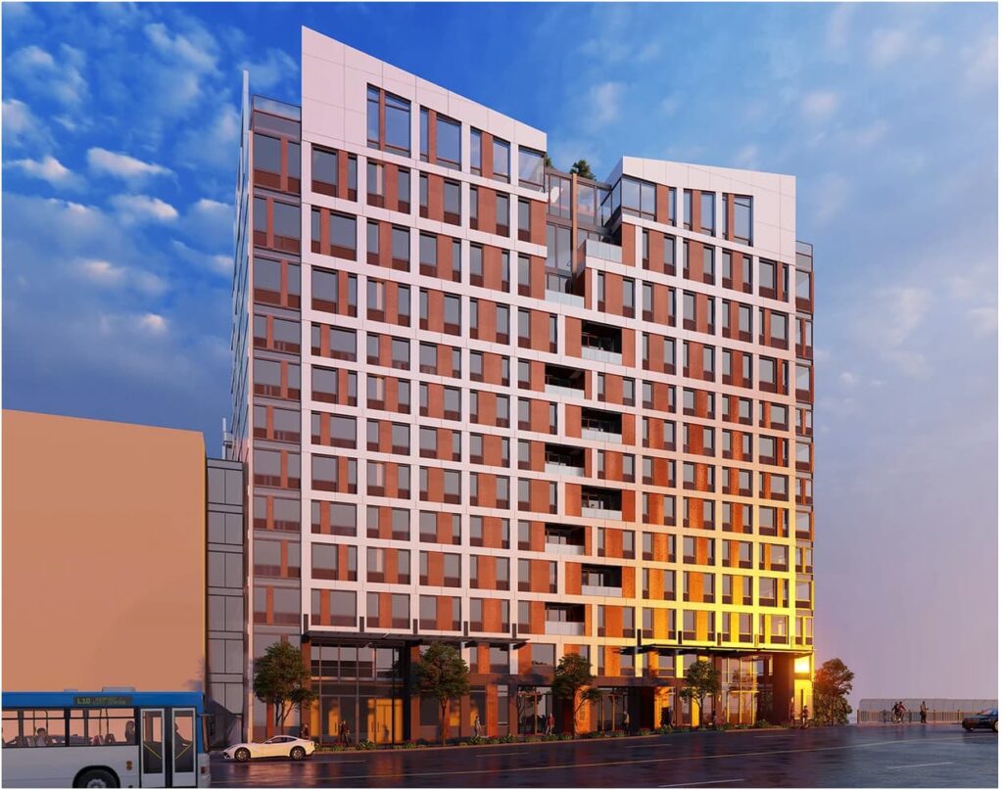
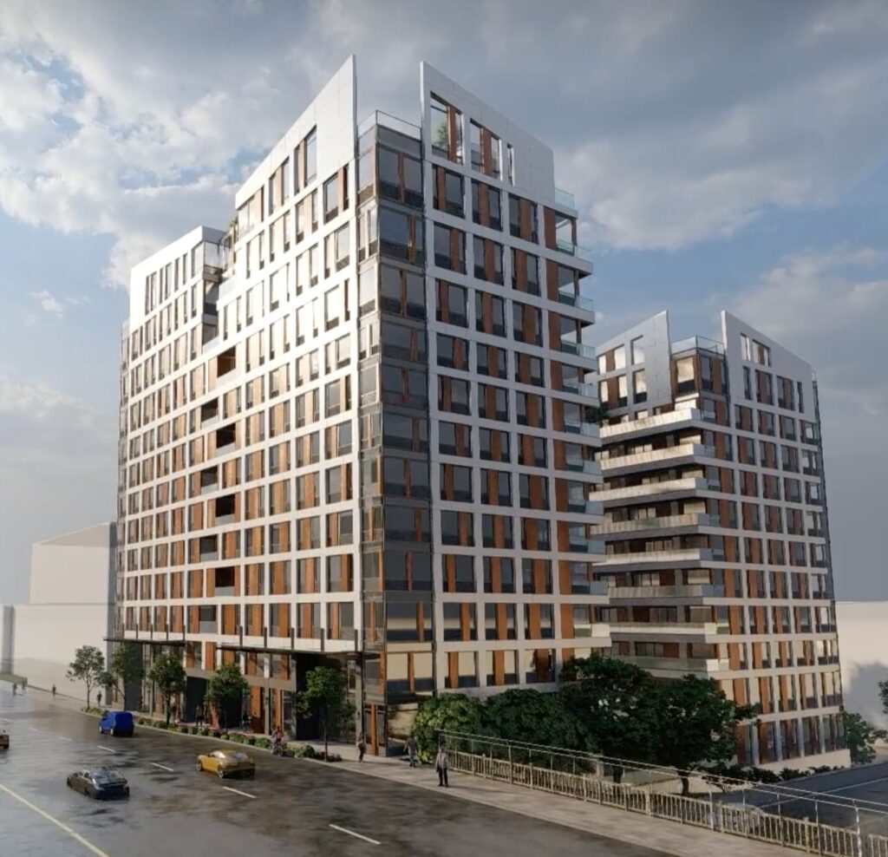
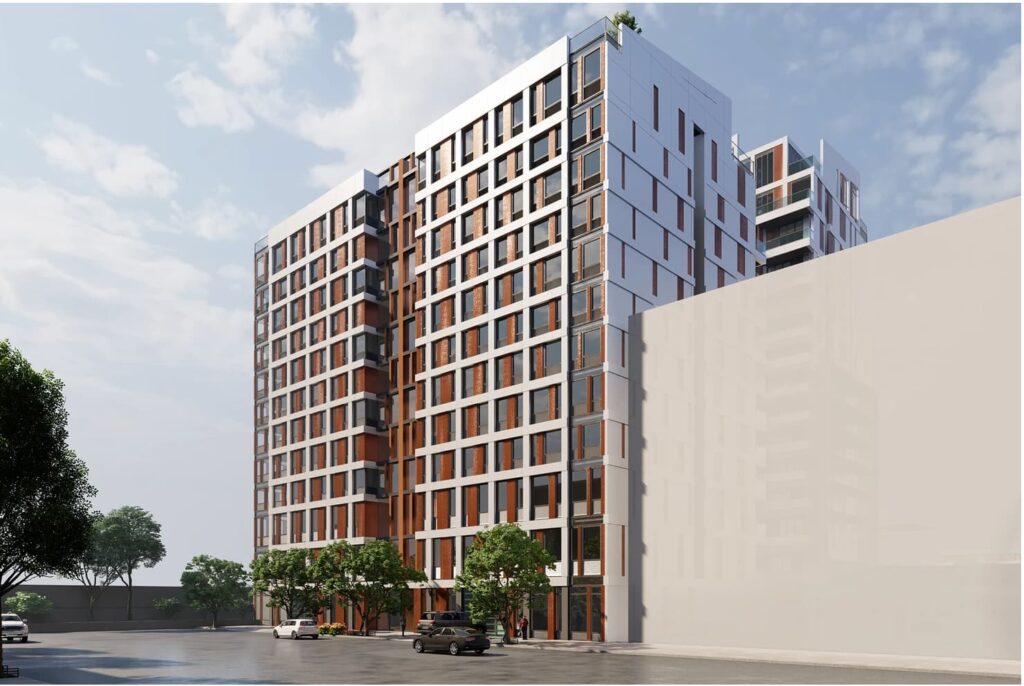
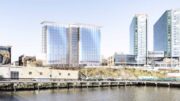
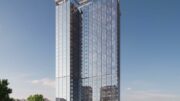
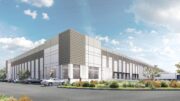
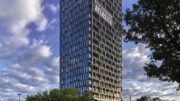
It looks as though it is about to split down the middle.
For sharing with a friend!
On second thought, perhaps the building is in division like a cell. Self-replicating buildings would ease the housing shortage.
This is good design! And Jersey City deserves it.
Kinda weird. Looks like it has a crane collapse.
MVMK is an innovative and original Archtectural firm out of my hometown of Hoboken, NJ
Designed to withstand earthquake vibrations, please be confident in the cracks in between: Thanks.
373 apartment and only 72 parking spaces they should told the development you want to build your have to to provide 373 parking spots the people in that neighborhood is going to go crazy
I don’t like the balconies being in the interiors instead of the exteriors of the buildings. Who wants to sit on their balcony and stare at their neighbors. That’s not relaxing.