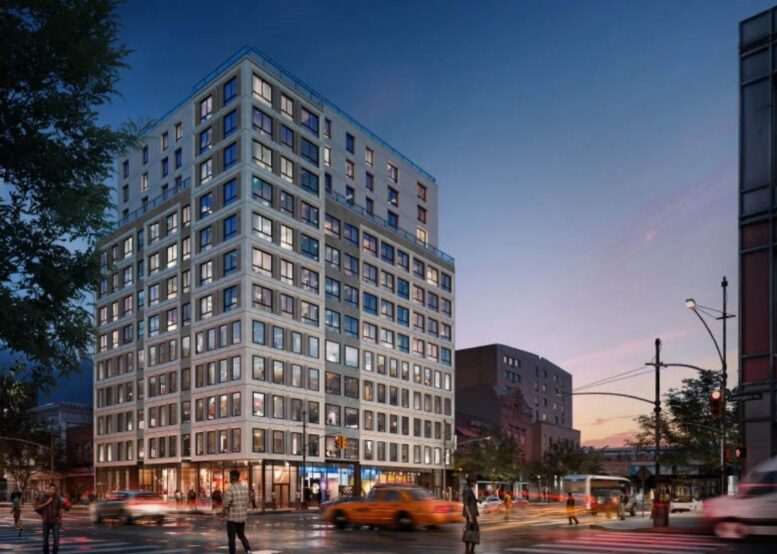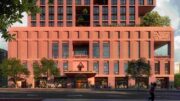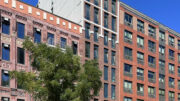A rendering has been revealed for 132 East 125th Street, a 13-story mixed-use building in Harlem, Manhattan. Designed by Aufgang Architects and developed by Maddd Equities, the project will yield 73 affordable housing units in one- to three-bedroom layouts, as well as 7,000 square feet of ground-floor retail space and 45,000 square feet of medical offices on the second through fifth floors. The property is located at the corner of East 125th Street and Lexington Avenue.
The above rendering shows the building rising with a largely monolithic massing, with only a pair of shallow setbacks at the tenth story on the northern and eastern elevations. The exterior will be composed of a mix of light and dark gray paneling surrounding a grid of floor-to-ceiling windows, with more expansive glass at the ground floor for the retail frontage. Railings line the setbacks and roof parapet, indicating the presence of terrace space.
Residential amenities will include outdoor recreational spaces, a fitness center, and a coworking lounge. Notably, the development aligns with HPD Homeownership Program guidelines, ensuring larger units and amenities for Harlem residents. The structure will be fully electric and meet Enterprise Green Communities standards.
The development is located directly adjacent to the 125th Street subway station, served by the 4, 5, and 6 trains, and is one block east of the 125th Street station on the Metro-North Railroad.
Subscribe to YIMBY’s daily e-mail
Follow YIMBYgram for real-time photo updates
Like YIMBY on Facebook
Follow YIMBY’s Twitter for the latest in YIMBYnews







Hoping they put the subway entrance in the corner of the base.
Also, how is this not at least twice as tall? What kind of ridiculous zoning prevents a taller building right.on.top of an express station (not to mention future 2nd Av station) two stops from midtown?
yep, that area only allows housing at an r8 level which caps out at 14 stories. just a mind boggling waste of potential.
125th is a large commercial street with express subways at both ends should allow for much taller skyscrapers. Needs to be rezoned. (Also 110th)
That’s a good level for side blocks, but main streets should be allowed to go taller
Agreed. The same situation above the Whole Foods at 125th and Lenox, directly above the 2/3 station. Sigh.
Looks like a big improvement.
We don’t need skyscrapers in Harlem. It loses its charm and cultural significance with all of these new tall buildings.
This is not a skyscraper at all RW by any defintion
I never said this was a skyscraper Chris Wolfe. I know what a skyscraper is. I was responding to the previous comments. Read the comments.
I did read the comments. Why didn’t you respond in the same thread then? 🤷🏼♂️
I guess everything was ruined in 1980 then when the Taino Towers went up.
Taiano Towers are not in Central Harlem. They are basically an eyesore now. Harlem has a legacy and a history. The zoning is there for a reason.
Guess this is where the PathMark supermarket was? What replaces that?
Correct. Apparently PathMark couldn’t turn a profit in what local politicians complain is a food desert.
This is not where the Pathmark was. This is actually across the street. There was a pizza shop, a pharmacy and a corner store on that side. They tore down all of those buildings earlier this year. They still have yet to release any plans for the Pathmark site.
This is not where the Pathmark was. This is actually across the street. There was a pizza shop, a pharmacy and a corner store on that side. They tore down all of those buildings earlier this year. They still have yet to release any plans for the Pathmark site. Sad thing about it is the income eligibility requirements that are going to be for these apartments are still not going to allow people to remain in Harlem. There will be a lot of transplants because it’s not going to be equivalent to the median income of the area. “Affordable” housing it’s just a phrase nowadays unfortunately.
I miss that Pathmark which was 24 hours and closed summer 2014.
Btw, there is a geologic fault that runs under 125th st, see the 1 train station at Broadway for the engineering brilliance for the cantilever wedge below the overhead tracks to allow shaking without breaking.
I still don’t know how Marriott built a 50+ story hotel next to the Apollo theater on a potential earthquake fault
I trust on a 13-story mixed-use building, from this confusion is showing and are you sure to not modified? Thanks.