At number 17 on our year-end countdown of the tallest buildings under construction in New York is The Maybury, a 520-foot-tall residential skyscraper wrapping up work at 550 Tenth Avenue in Hell’s Kitchen. Designed by Handel Architects and developed by Gotham Organization and Goldman Sachs Asset Management JV, the 47-story structure spans 430,000 square feet and yields 453 rental units, with 137 reserved for affordable housing, as well as 9,000 square feet of lower-level retail space, over 20,000 square feet of amenities, and 26,764 square feet of administrative office space for Covenant House. GO Covenant LLC is the owner of the property, which is located along Tenth Avenue between West 40th and 41st Streets.
All of the bronze-hued paneling and floor-to-ceiling windows have been installed across the exterior since our last update in early June, when the hoist was still attached to the western elevation along Tenth Avenue and the sidewalk shed, construction barriers, and metal fencing were still up. Recent photographs show crews in the process of dismantling the last of the sidewalk shed, doing some touch-ups around the front entrance and ground-floor frontage, and hauling crates of scraps along West 40th Street. The floor-to-ceiling windows have also been washed and the glass railings are in place along the setbacks and outdoor terraces above the podium and near the top of the building. Workers are quickly finishing the last of the interiors.
Residential amenities at The Maybury include pet-friendly policies, bike storage lockers, a shared laundry room, a common area Wi-Fi, a gym, a party room, a rooftop sky lounge, an outdoor terrace, coworking space, storage space, an on-site resident manager, and concierge service. Each of the units is equipped with high-speed internet, air conditioning, dishwashers, and energy-efficient appliances. Tenants are responsible for electricity. Below are additional renderings of the lounge space and upper terrace, providing expansive views of the Midtown, Manhattan skyline.
The closest subways from the property are the A, C, and E trains at the 42nd Street-Port Authority Bus Terminal station, which offers an underground transfer to the 42nd Street-Times Square station serving the 1, 2, 3, 7, N, Q, R, W, and Shuttle train to Grand Central station. Also nearby is the local 7 train at the 34th Street-Hudson Yards station to the south.
Subscribe to YIMBY’s daily e-mail
Follow YIMBYgram for real-time photo updates
Like YIMBY on Facebook
Follow YIMBY’s Twitter for the latest in YIMBYnews

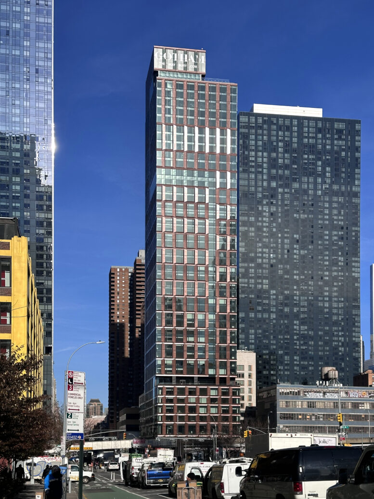
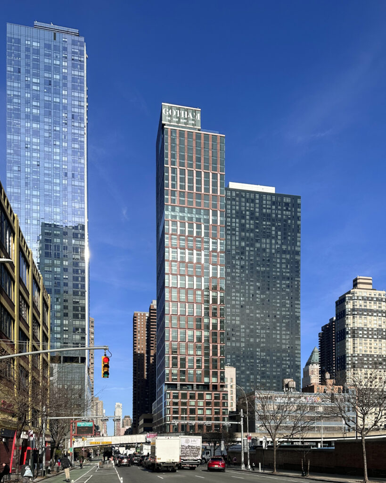
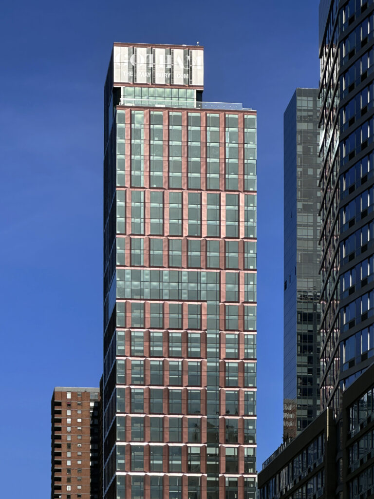
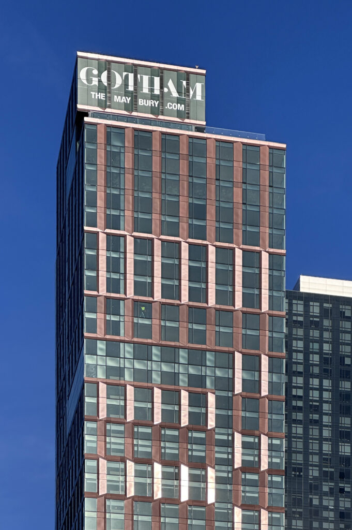
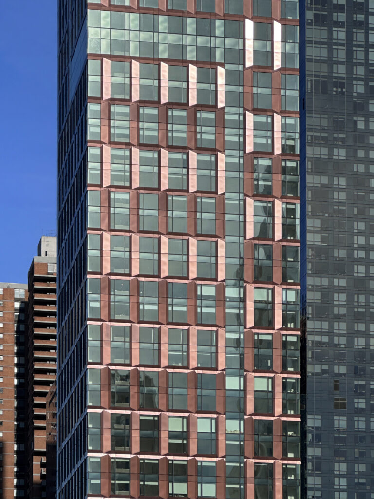
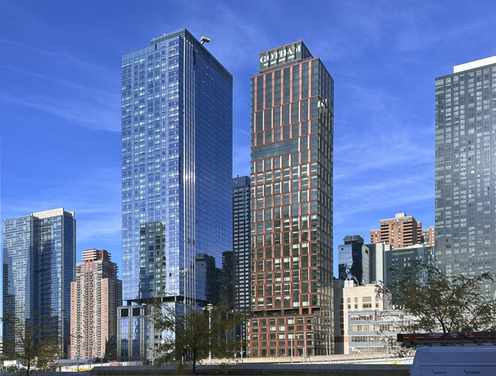
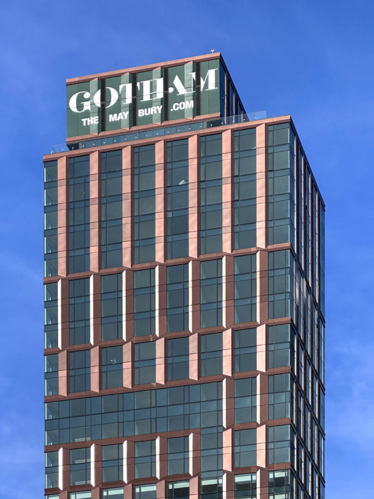
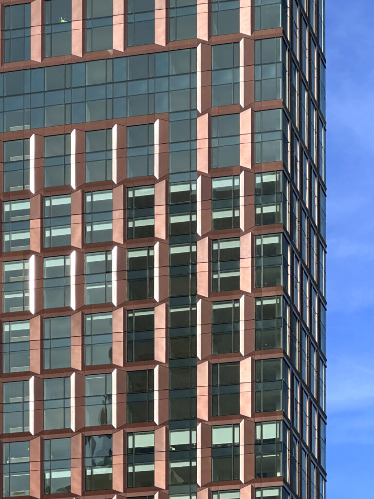
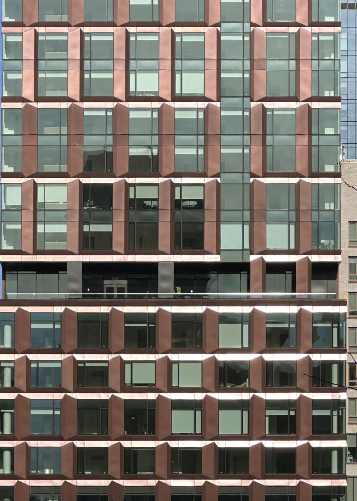
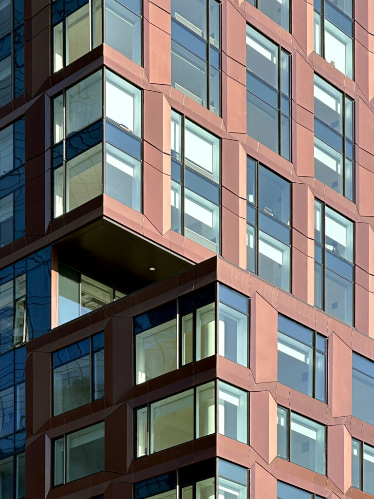
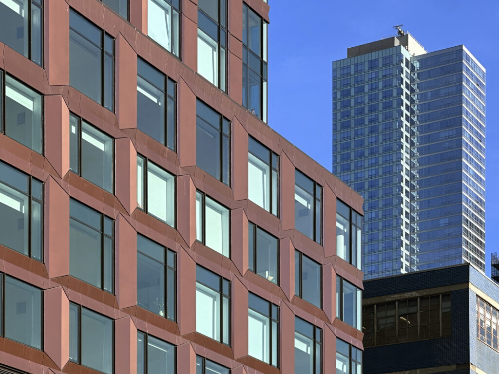
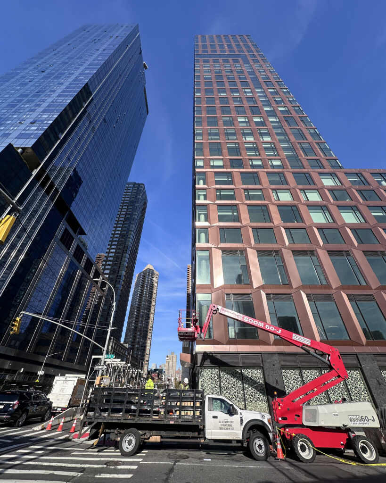
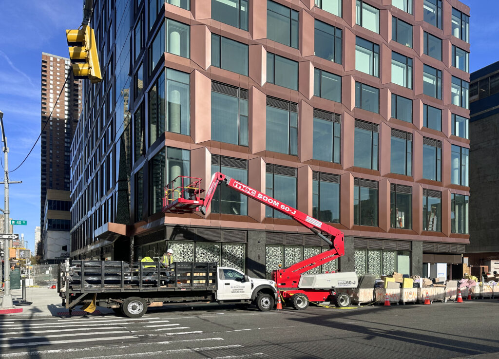
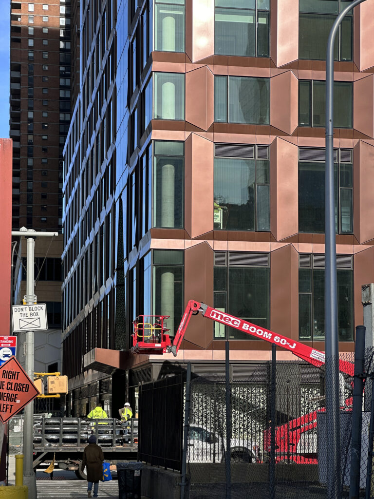
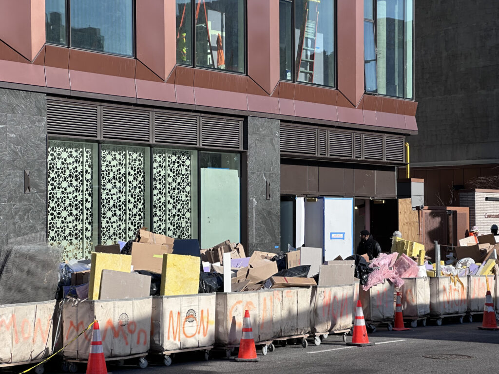
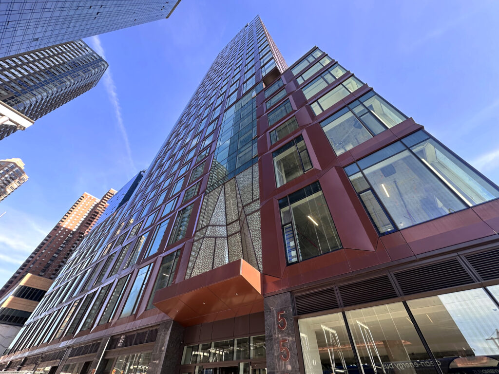
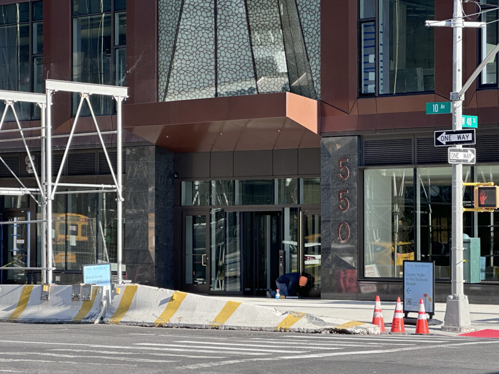
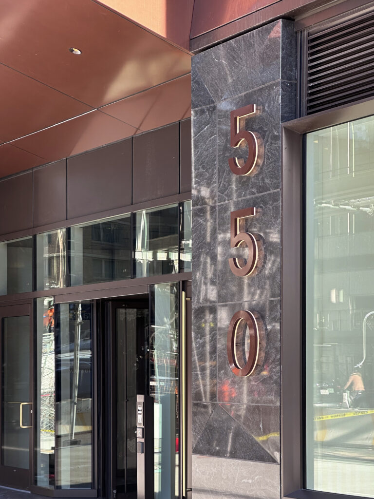
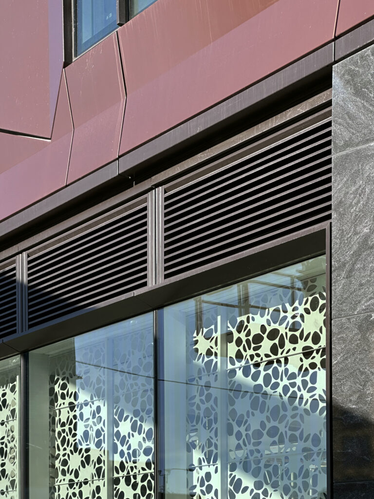


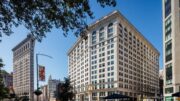


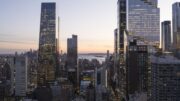
There is quite a bit going on here.
I like what they achieved with the angles of the cladding and the way they separated the street wall from the tower.
But it’s weird to me when cladding appears to play a structural role while also looking like it doesn’t have the strength to hold up anything. Starts to feel like tinsel on a Christmas tree.
The facade here looks only like a facade, no more, no less.
Hell’s Kitchen continues to get more spiffy..
This project has come a long way since that crane fire and collapse. Glad it turned out well
Awesome pics and love the facade color
It’s a block away from the Bus Terminal, with perpetual traffic jams, and horrendous air pollution.
So is every building along West Street, the FDR, BQE and Queens Boulevard
Oh, this is an interesting design. It’s unique and abstract, and it works.
I can’t wait until 2065 when I can enter in the base of this tower the new 5 billion dollar infill 7 train station.
#itdoesnthavetobethisway
What makes you think it will be finished by then?
One World Trade Center would not be included in the ranking, because it’s already been built: Thanks to Michael Young.
It’s banal and lies in the most awful of cityscapes in all of Midtown
The scale is the issue here. The facade pattern/application lends itself to taller modules, so the 1-2 story areas really make this seem squat and tubby.