At number eight on our year-end countdown of the tallest buildings under construction in New York is 989 Sixth Avenue, a 785-foot-tall mixed-use skyscraper in the Garment District of Midtown, Manhattan. Designed by C3D Architecture and developed by Sioni Group under the 989 Sixth Realty LLC, the 68-story structure will span 384,118 square feet and yield 300 condominium units with an average scope of 991 square feet, as well as 86,817 square feet of commercial space and two cellar levels. The property is alternately addressed as 100 West 37th Street and located at the intersection of Sixth Avenue and West 37th Street.
The reinforced concrete superstructure has ascended steadily since our last update in late August, when construction was just beginning to rise above street level. Recent photographs show the building already matching the height of the adjacent mid-rise building to the west as the tower crane aids in its vertical progress. The outline of the distinctive conjoined cylindrical forms of the base is clearly visible, and the first panels of the glass curtain wall have begun installation on the lower levels of the main tower above.
The construction hoist is attached to the northern face of the superstructure, and due to space constraints, the floor plates of the funnel-shaped podium needed to be left unfinished. The curvature of these levels will be extended to the western end of the property once the hoist is dismantled.
YMBY expects 989 Sixth Avenue to top out sometime next summer, given the repetitive stack of floor plates leading up to its crown.
Renderings in the main photo and below depict the skyscraper clad in a sleek glass and metal façade. While the following rendering exaggerates the height of the tower, its prominence will nevertheless give residents on the upper levels prime views of the Manhattan skyline, including up-close vistas of the nearby Empire State Building. The upper-most levels feature stacks of balconies, and the setbacks are shown topped with expansive landscaped terraces.
Below are two street-level renderings of the podium, previewing the finished look of its distinctive cylindrical volumes and eighth-floor terrace at its top.
100 West 37th Street’s anticipated completion date is posted on site for 2026. A list of residential amenities and details on the residential inventory have yet to be released.
Subscribe to YIMBY’s daily e-mail
Follow YIMBYgram for real-time photo updates
Like YIMBY on Facebook
Follow YIMBY’s Twitter for the latest in YIMBYnews

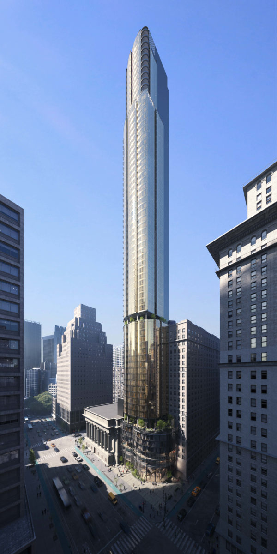
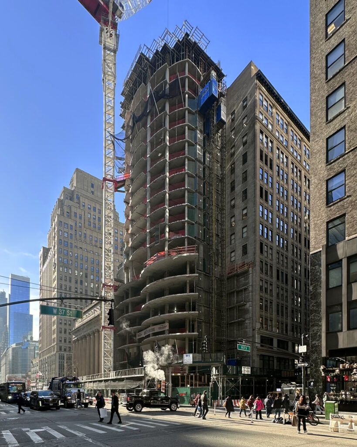
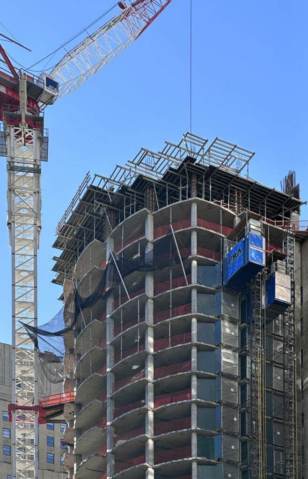
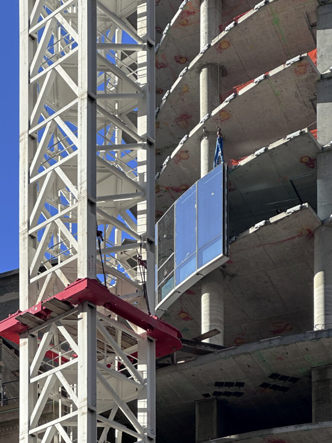
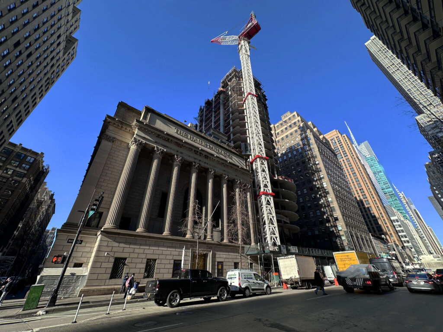
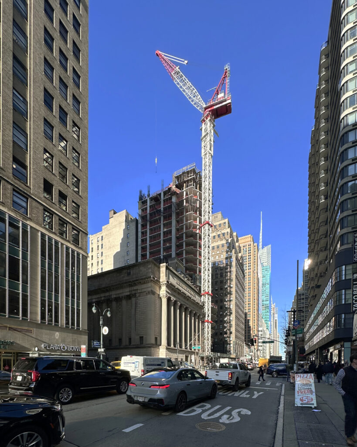
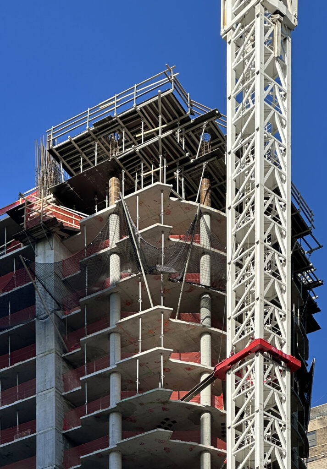
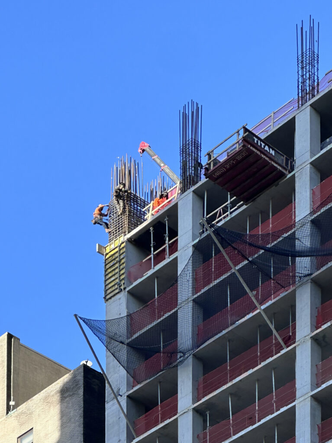
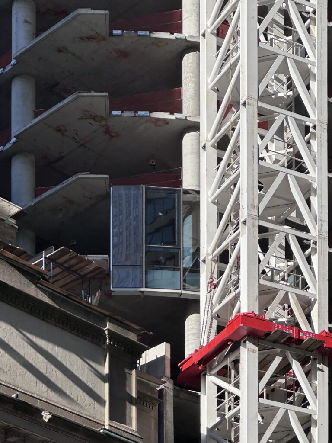
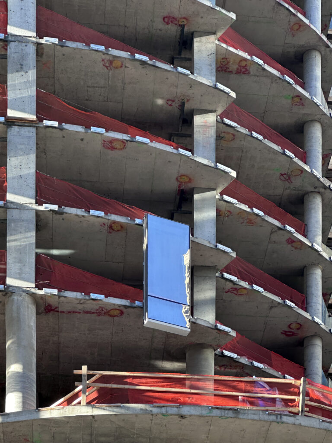
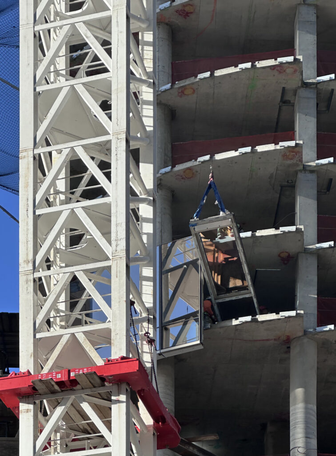
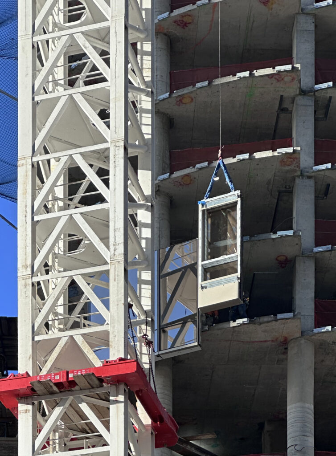
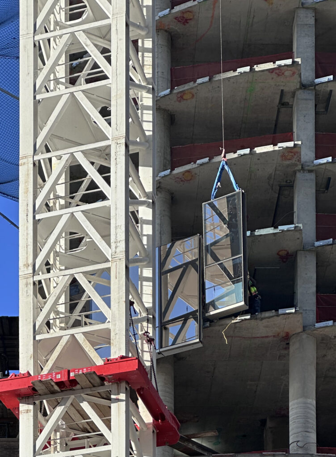
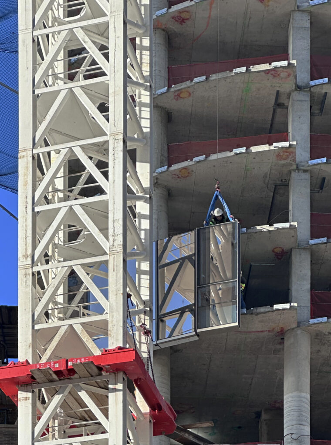
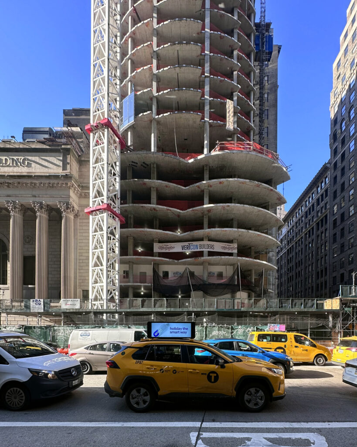
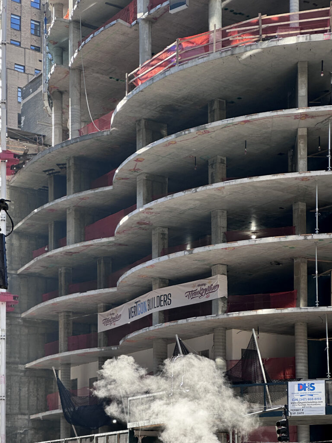
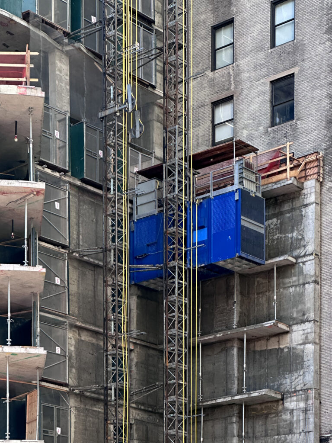
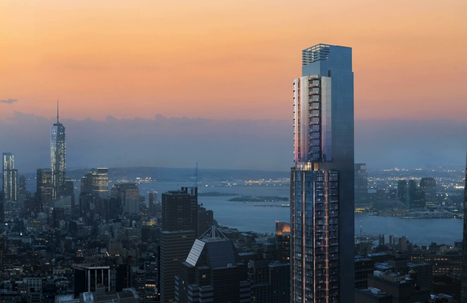
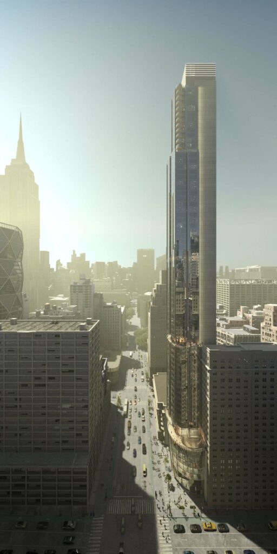
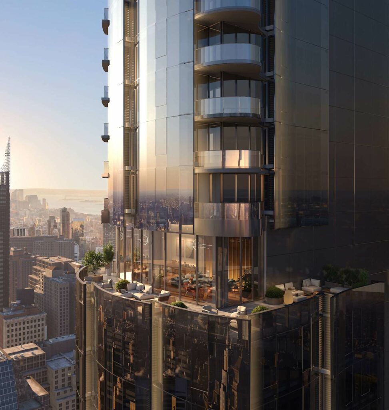
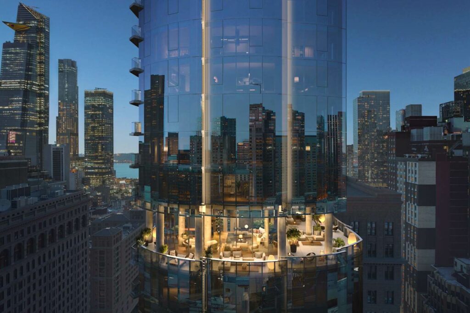
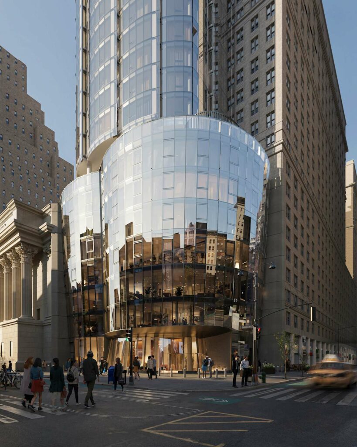
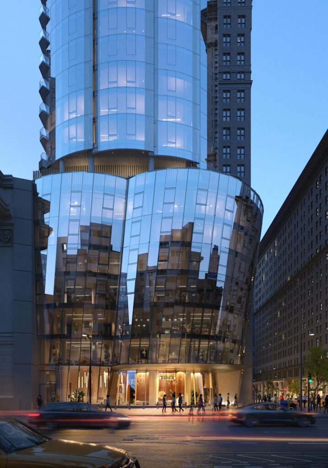
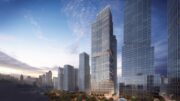
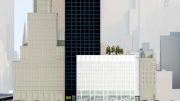

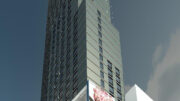
I hate this building. Why? It reminds me of a part of the male anatomy when excited. This is the worst building on this year’s list. Anyway Merry Christmas.
If yours looks like that, please see a doctor immediately.
You probably aren’t a PENN15 fan, either..
Ho ho Ho Mr. Brown – I see that you’re exhibiting a bit of childish mischiefness today, or perhaps imbibing a bit too much holiday cheer. Oh well, to each his (or her) own. However, from my own perspective, in the curves, dips. peaks and swirls of the ample bulging base I see a reflection & celebration of the sensuous and voluptuous feminine form in all its grace and beauty. In addition, the scalloped / grooved columnar structure harmoniously echoes and redefines the Greco-Roman columns of the stately adjoining bank building. On the whole this building is a welcome respite from all the cookie-cutter and harshly angular towers that we have settled for in this city. Towers which are no doubt created by a nearly exclusive male club of architects who might indeed be worried about incipient ED as they ply their craft.
I wish They would built a store like Aldi , I love that store.
Yup ….. no bs…. Go to the farm pick up the food put it on the shelf … and not in the real estate bizz
Not that there’s anything wrong with that.
When the installation is complete, I will never forget that cylindrical slab: Thanks to Michael Young.
My grandfather used to call them “Siamese cylinders”.
I have to say I hate this design too, primarily because it so deliberately looks completely out of place with its surroundings.
Wow this building is rising incredibly fast!! Won’t be surprised to see this top out by the end of next spring
I like it, especially the podium design.
I like how the curved glass facade is broken up into three sections, instead of just one curved surface