YIMBY previously posted renderings of a tentative redevelopment set for the Macy’s store and parking garage in Downtown Brooklyn, and we now have two more submissions from the project’s competition. The first design comes from Leeser Architecture and would have featured the tallest tower in Brooklyn, as well as new and revamped retail space.
Leeser’s plan consists of 230 condominiums and 468 rental units, a breakdown that may be mirrored in whichever architect and developer’s plan won the project. The entirety of the site will encompass 1.2 million square feet of development, including 200,000 square feet of retail space, and has addresses spanning 450-458 Fulton Street as well as 217 Livingston Street.
The scheme would have divided the residential between the two towers, with the taller building rising 910 feet. That would’ve made it the tallest skyscraper in Brooklyn, though the height of the competition’s winner could be substantially shorter.
While the design was created last year, it bears a very slight semblance to the recently revealed 200 Greenwich Street, by BIG, at least from a few perspectives. The scope of the tower is much smaller, but it also cantilevers outwards (several times over) from its historic base.
The Fulton Street corridor has always been a primary retail destination for Brooklynites, but with the area’s redevelopment, it should become a much broader draw. The concentration of shopping has already been upped significantly with the development of City Point, and revitalizing the old Macy’s garage with both retail space and new apartments will further the process on a block that has, until now, been geared towards serving automobiles.
We also have a rendering of Ismael Leyva’s submission for the site, though the status of this proposal is also up in the air. This version would have featured two similarly-sized residential towers above the retail space, in a similar configuration to the Leeser-designed plan, but without the height.
With no design formally announced just yet, it should come as no surprise that the project has no confirmed completion date at this time.
Subscribe to YIMBY’s daily e-mail
Follow YIMBYgram for real-time photo updates
Like YIMBY on Facebook
Follow YIMBY’s Twitter for the latest in YIMBYnews

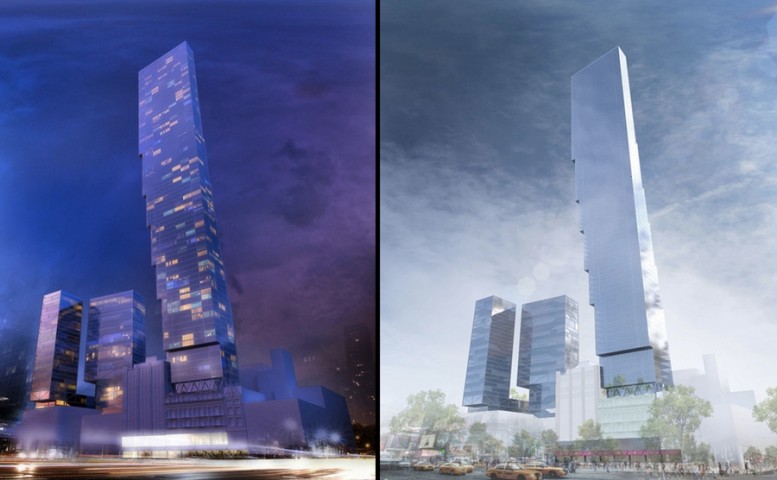
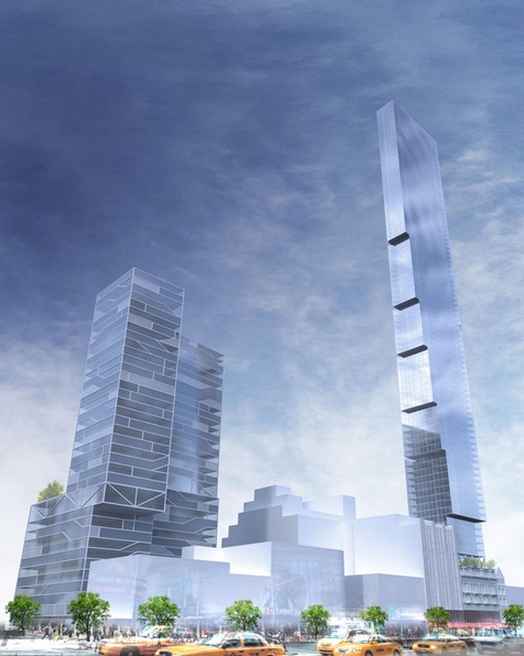
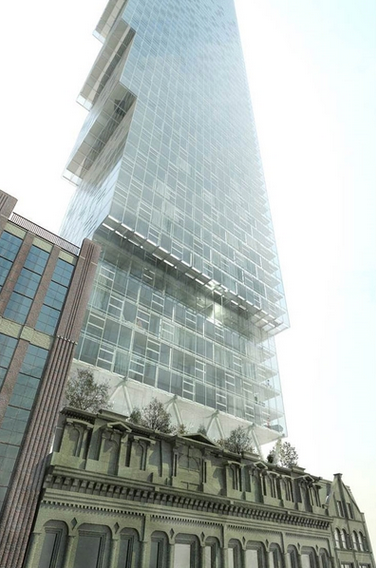
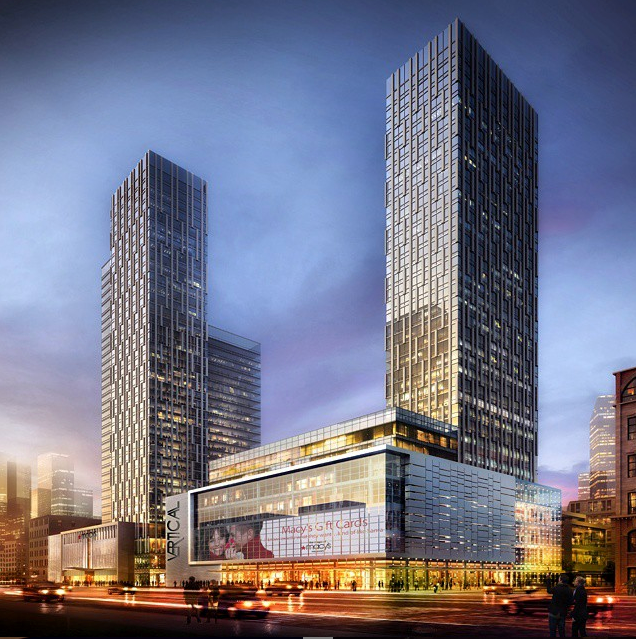



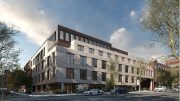
Slight resemblance to Two WTC? I’d say it’s the same design. Slightly different proportions, but essentially the same design. And I like it much better here, for this type of project, than I do at the WTC site. I don’t know why, I just do.
I agree. For this kind of place, this design works well. For 2 WTC…it just is out of place.
I wholeheartedly agree!
The leaning tower of Macys?
Do they still sell that Trump junk?