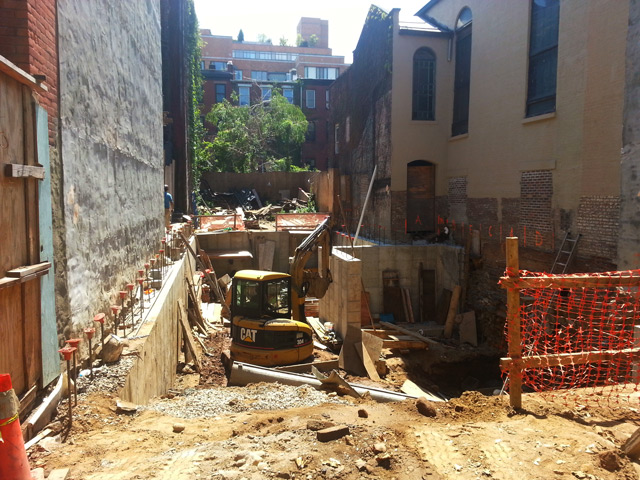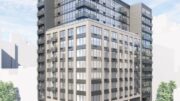Foundation work is underway at 124 West 16th Street, which will soon be a six-story residential building. Permits filed with the Department of Buildings indicate DHD Architecture designed the project, though the firm’s website only has floor plans available – the developer is 124 West 16th Street LLC. Though the project lacks renderings, it is quite small, so regardless of the design it should be nearly unnoticeable. 124 West 16th Street will have six units, and each will have its own floor.
The building that formerly occupied the site had an interesting history, and the reason for tear-down was simple: it was formerly an asylum. Obviously luxury buyers in today’s market are probably uncomfortable living in a former asylum, even if a top-notch conversion is viable, so tear-down was the way to go. Massey Knakal has a PDF of the former building with a peek at what it looked like, and it was listed for $4.5 million. Safe to say, the replacement will be luxurious to recoup the costs.
Subscribe to the YIMBY email newsletter and receive the latest new development news in your inbox., and follow New York YIMBY on Instagram and Twitter for information in real time.
Subscribe to YIMBY’s daily e-mail
Follow YIMBYgram for real-time photo updates
Like YIMBY on Facebook
Follow YIMBY’s Twitter for the latest in YIMBYnews





