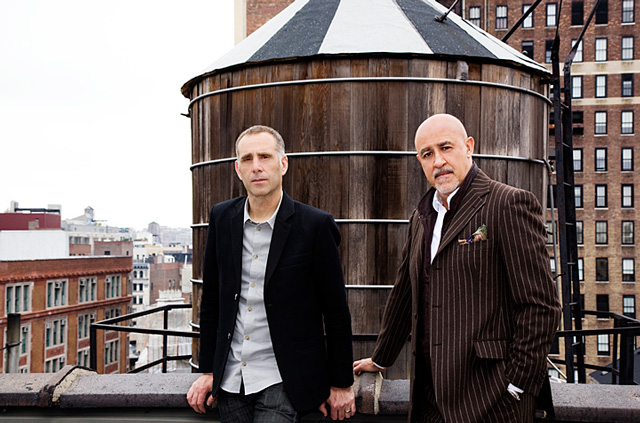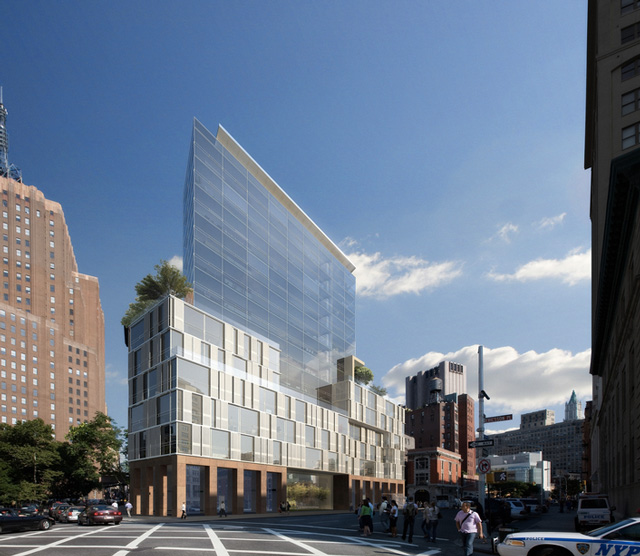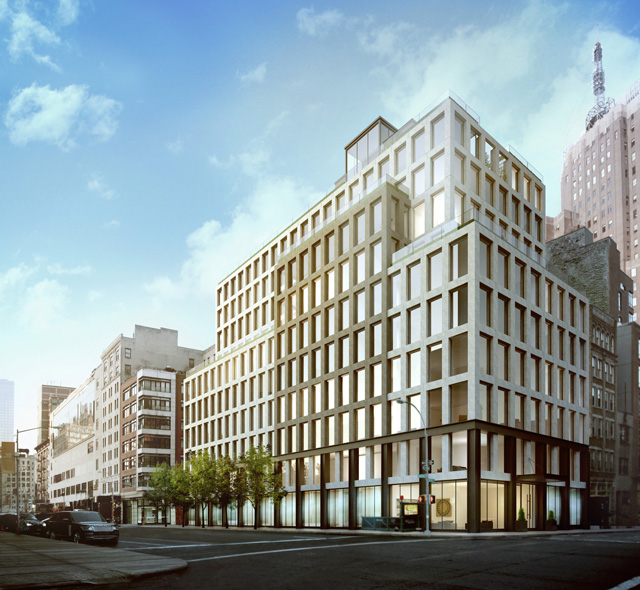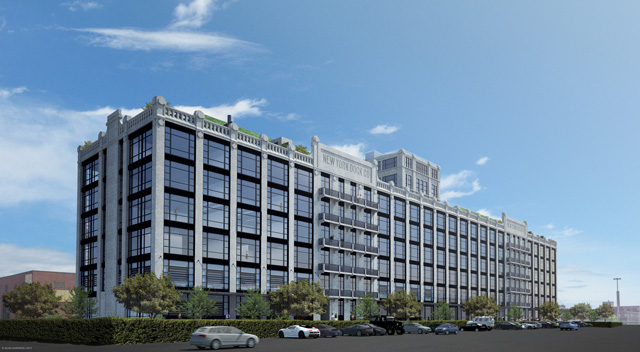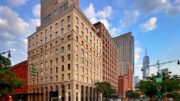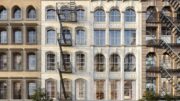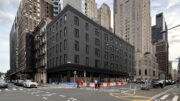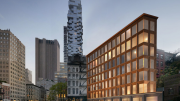YIMBY sat down with Morris Adjmi of MA Architects and Aldo Andreoli of AA Studio to discuss the duo’s latest collaborations, including 160 Imlay and 11 North Moore – as well as the direction of design, the viability of aesthetically-fortunate affordable housing, and what Adjmi and Andreoli would create if tasked with building the tallest tower in New York.
YIMBY is in bold.
How did your collaboration begin?
Aldo: Morris and I met, and then we met the developers and decided to do the project together.
Morris: We had met originally in Italy in the late 80s – and we had a great friendship at the time, and then nothing really happened. But then we came back together for this competition; we came together in a strategic way. We each have our own office, but we work together when it makes sense.
How do you see your aesthetic evolving, and how has it grown?
M: One of the things that’s exciting for me when it comes to collaborating is – and I think any architectural project is a collaboration amongst a group of people – but in this case, I think that by collaborating we open each other’s eyes to new ways of thinking. I bring a sort of rationality and rigor, and Aldo brings fantasy – and together I think it’s a nice alchemy.
A: I think that the reason why me and Morris click so well is because I am an Italian architect that has spent more than 20 years in the United States, so I’ve acquired some American sensitivity – and Morris is an American architect that spent a lot of time in Italy, and so he acquired an Italian sensitivity. That’s why we have some kind of classic Italian background in common, but both of us are fascinated by the contemporary American materials – American materials that belong to the industrial design revolution, all the minimalist stuff. In this sense, I think we have a good, dynamic way to look at a project, in a very similar way.
What about facades; do you see yourselves straying from brick and stone?
M: I’m always fascinated by innovative materials. I’m doing a project on Laight Street that’s metal, but it looks like brick, with a plasma finish – at 71 Laight. I’ve done terracotta buildings, and am doing a mesh building – so I think as you develop you get more curious, and don’t want to do the same thing. There’s a foundation there. We’re doing a big project on 21st Street with terracotta; white-glazed terracotta. And I think there’s been a lot of advancement in glazings, so you can do anything from super-matte to super-glossy; all terracotta. The finishes are just better.
A: We explored that at 11 North Moore, actually; both me and Morris liked the idea of a completely metal facade, but the developer decided not to go with it, as he wanted it in stone. He loved the idea of a stone building.
M: Tribeca is a neighborhood with a fair amount of cast iron, but it’s nothing like SoHo – there’s a lot of masonry around that site, so it feels very comfortable with the stone, but it’s nice to see the steel at the base, as it’s modern.
The windows are impressive.
A: We approached seven, eight, nine different manufacturers, and we could only get two to produce them.
What are the dimensions?
M: Some windows are 5 and a half by ten feet tall – operable windows. They’re tilt and turn, and it was actually a challenge to find a manufacturer that could do something that large. We liked the idea of this very modern and clean aesthetic overlaid with some typical Tribeca proportions and an industrial kind of feel.
With regards to 11 North Moore; did you start with a historic-minded structure, or did you have to adjust it to the Tribeca surroundings?
A: Actually, and I think it’s good to say it now – 11 North Moore is a very interesting story, because I designed and developed a building in front of it, which is 140 Franklin Street, and it’s a building from 1889 that was by the architect of the Puck Building, on Houston and Lafayette – so that architect, Albert Wagner, designed only those two buildings in New York City. With a group of Italian investors, we purchased the building in the 1990s, and turned it into residential condominiums – I did all the interiors. The owner of that building is also the owner of the lot where 11 North Moore is sitting, so what happened five years ago was that I designed a building for the location that would have required a re-zoning; it was taller. We weren’t sure exactly what we were going to do, but in the meantime I started collaborating with Morris, and we did 50 Varick, which is a photo studio complex. So basically the owner – VE Equities, that we did 250 Bowery for, and are also doing 290 West Street with – they had us design the project.
What are the facade materials?
M: Limestone, with steel along the base.
Do you have any new projects in Brooklyn right now?
A: We are doing 160 Imlay, which is the renovation of the New York Dock Building, in Red Hook.
M: That building is a twin of a building just to the north of it, which is a Christie’s warehouse.
A: And this is a huge building. Not vertically, but horizontally.
M: It’s 450 feet long. Or something like that.
A: It has a 30,000 square foot floor-plate, and is 230,000 square feet in total – it’s been sitting there a long time, abandoned. The same Italian developers that are doing 50 Varick, we brought them there, they bought the building, and we’re in the process of converting it to residential. We start construction in one month, and this building – we wanted to make it green. We work with FutureGreen –
M: They’re in Red Hook, and they did the landscaping on 41 Bond, by DDG. It’s the one that has the vines going up the window, on the side. They’re also doing DDG’s building on 14th Street. So we’re working with [Futuregreen] on a couple of projects, and they’re great.
A: A lot of the elements that you see with this building are in style with The High Line, with the use of industrial material mixed with green. Native vegetation, industrial materials – what we find fascinating is that young people are coming back into the cities, because of the suburban lifestyle; there is no culture, there are no meetings. But there are concerns among the young when coming back; one is the cost of living, which is why people are leaving Manhattan and coming to Brooklyn – and we love Brooklyn, because it’s so new and dynamic, and open to creative people. Let’s make the city more livable by bringing in the green space, it’s a good compromise.
M: We’re working on 202 Coffey, also in Red Hook.
Are you seeing a resurgence in Red Hook post-Hurricane Sandy?
M: Yes, and I think that Red Hook is very different from Williamsburg, Bushwick, or any of the other neighborhoods; it’s kind of – actually it’s really close to the city, but it’s not easy to get to. I think there’s a particular person who will go there – people that want to be immersed in what feels sort of like a Wild West, frontier town.
A: The developer we’re working with there – who bought 160 Imlay and 202 Coffey – he’s talking with an operator that wants to build a hotel resort.
How have the properties in the flood zone been adapted?
M: The site only had a tiny bit of water, but the ground floor will be raised up. I mean we have the same issue in Chelsea; half the galleries were flooded.
How will the existing structure be integrated?
A: We want to leave as much of the concrete structure up as possible. We were actually discussing the possibility of just leaving the ceiling as-is; some people really like the texture of it.
And it’s concrete or steel?
A: It’s reinforced concrete.
Do you see yourselves designing non-luxury housing in the future – and how can ‘luxury aesthetics’ be applied to affordable developments?
A: I think this is a good question – we’re just starting a new 50,000 square foot residential project in Red Hook, and I’m thinking about how I don’t want the project to be called luxury; I think a building should have all the components that enable a human to live well, which means that things we call luxury should be in it. A nice-sized bathroom, a well-designed kitchen, good materials that can be cleaned easily, a fair amount of light – and good mechanicals, like air conditioning. I feel one of the advantages of the explosion of luxurious condominiums is that young people are now aware of the advantages of living with these kind of amenities that are part of a civilized way of living. I travel enough in the third world to see the middle classes trying to achieve this kind of lifestyle, so it’s interesting to try now with contemporary materials – with the development of factories like IKEA – to make what only used to be luxurious, something that every social class wants. Many times we approach and work with Italian manufacturers of luxurious kitchens, but in the end we work with IKEA because they work, they are nice and good looking, and they cost one tenth the price. I think that the future of architecture and design, for sure, is in achieving a good result without having to pay exorbitant prices.
M: Also I think good design should be democratic; Bloomberg has done a lot of great things for the city, and I think that the luxury market has really propelled real estate to new heights. I think also, it’s made real estate so expensive in Manhattan – because people want to be in New York, or around New York – so it created a situation where neighborhoods that were not places people would go, suddenly became popular and great; people were priced out of Manhattan so they moved to Williamsburg, or DUMBO, Bushwick, or whatever. I think the side story is that all these other neighborhoods became more relevant, but I think what’s more important is that good design can transcend those class divisions or distinctions and become universal, especially for affordable housing. I think that space may be smaller but the quality of spaces will be equal.
How can affordable design become more attractive?
M: I think good clients make good projects; the architects only take it so far. I think developers see – and they certainly see in the luxury market – that good design, and bringing in architects with names and reputation, has helped them to market those projects, and realize significant increases in value. I think the same thing will happen in the other segments of the market if the developers are aware of the benefits – and I think there are benefits.
If you were tasked with building the tallest skyscraper in New York, what would it look like?
A: I think one of the beauties of a tall building in New York is the view, so I’d definitely consider using lots of glass. I’d love to show the structure, in order to show the power of the enginerring; like Jean Nouvel’s MoMA Tower.
M: That was amazing.
A: The strength of the exposed structure really fascinated me. I would love to see that building built, and it’s very inspiring to me; I would like to go in that direction. I think there is an intrinsic beauty in concentrating human life in a vertical city, so I don’t see anything wrong about it, which is why I’m so fascinated by New York – and that’s why New York has been copied everywhere. Maybe my ideal city would not be quite as dense, but the fact that man has the possibility of living in tall towers is fascinating. I hope it will happen – I would love to design a tower.
M: You know, somebody from a real estate magazine asked me not too long ago, if I was interested in doing a tower. And I said no. But the more I think about it, I’m fascinated with the idea of doing something tall. The problem I see with these really tall towers is just how much the elevators and stairs get in the way; they eat up the floor-plan, and the structure. I think it would be interesting to do something where the entire core is the structure, and everything outward of that would be supported by the core, and column-free, and maybe have some sort of tensile structure. Who knows.
For any questions, comments, or feedback, email [email protected]
Subscribe to YIMBY’s daily e-mail
Follow YIMBYgram for real-time photo updates
Like YIMBY on Facebook
Follow YIMBY’s Twitter for the latest in YIMBYnews

