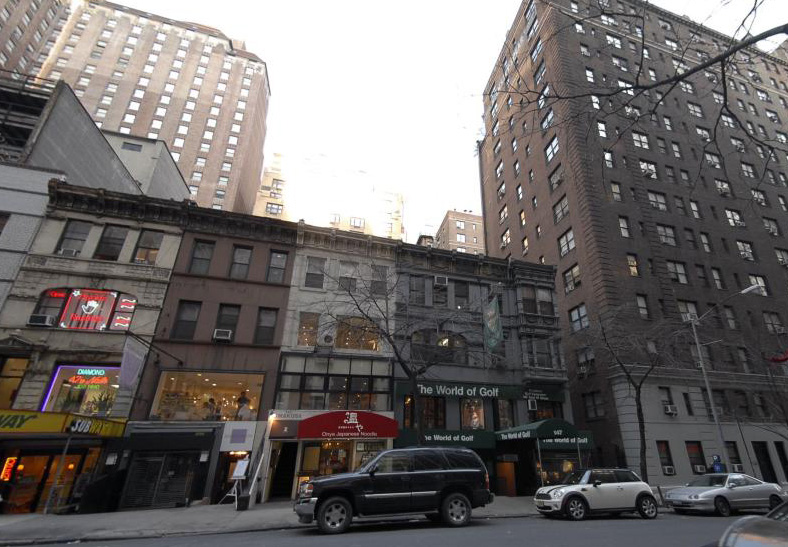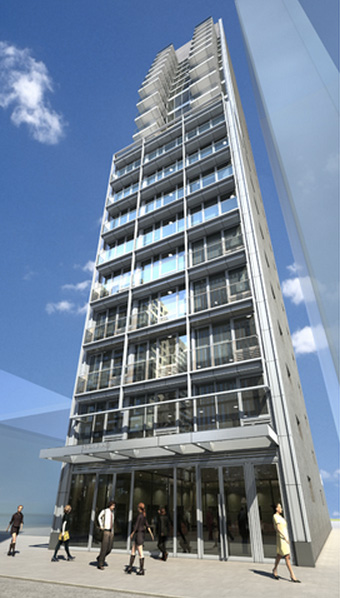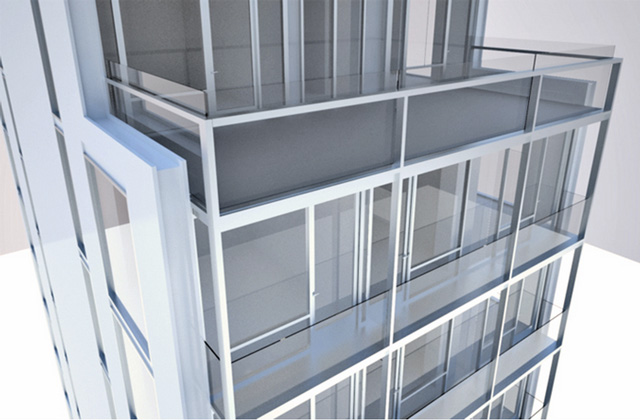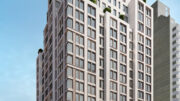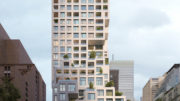Permits have been issued and renderings have been posted for a new hotel coming to 145 East 47th Street; the tower will stand 22 stories, with 93 rooms in total, as Curbed reported last year. C3D is the architect of record, and the developer is 145 East 47th Street LLC.
The renderings reveal a narrow building, and the design appears fairly standard for a new hotel — though the presence of a street-wall is definitely appreciated. Setbacks only begin after the ninth floor, and layouts continue to shrink until the 20th story, which will be occupied by a residential penthouse.
While mixed-use hotel and residential developments are rather common, the inclusion of a single residence atop a hotel is somewhat unusual. The penthouse will measure slightly over 1,500 square feet, while the hotel will hold over 38,000 square feet of space. Per the architect’s website, the “modernist building look is accentuated by metal panels, glass balconies, and a full height glass façade.”
A 2014 completion date is mentioned on C3D’s page, though with permits just recently secured, that seems unlikely. Still, the small scope of the development should guarantee quick progress, and the new building should be topped-out relatively quickly — likely by 2015.
For any questions, comments, or feedback, email [email protected]
Subscribe to YIMBY’s daily e-mail
Follow YIMBYgram for real-time photo updates
Like YIMBY on Facebook
Follow YIMBY’s Twitter for the latest in YIMBYnews

