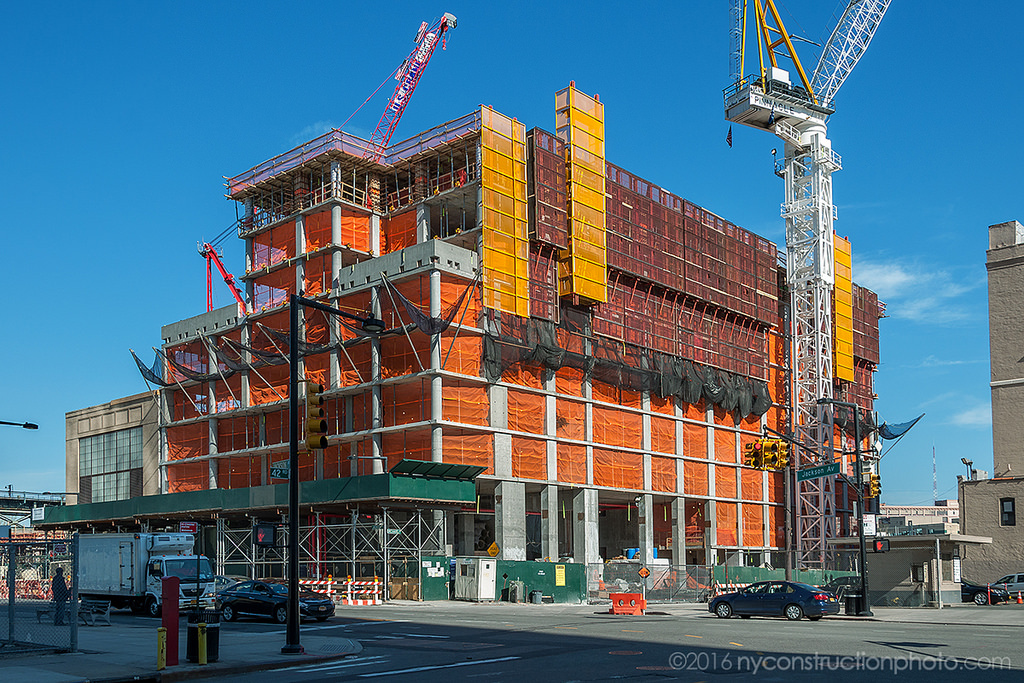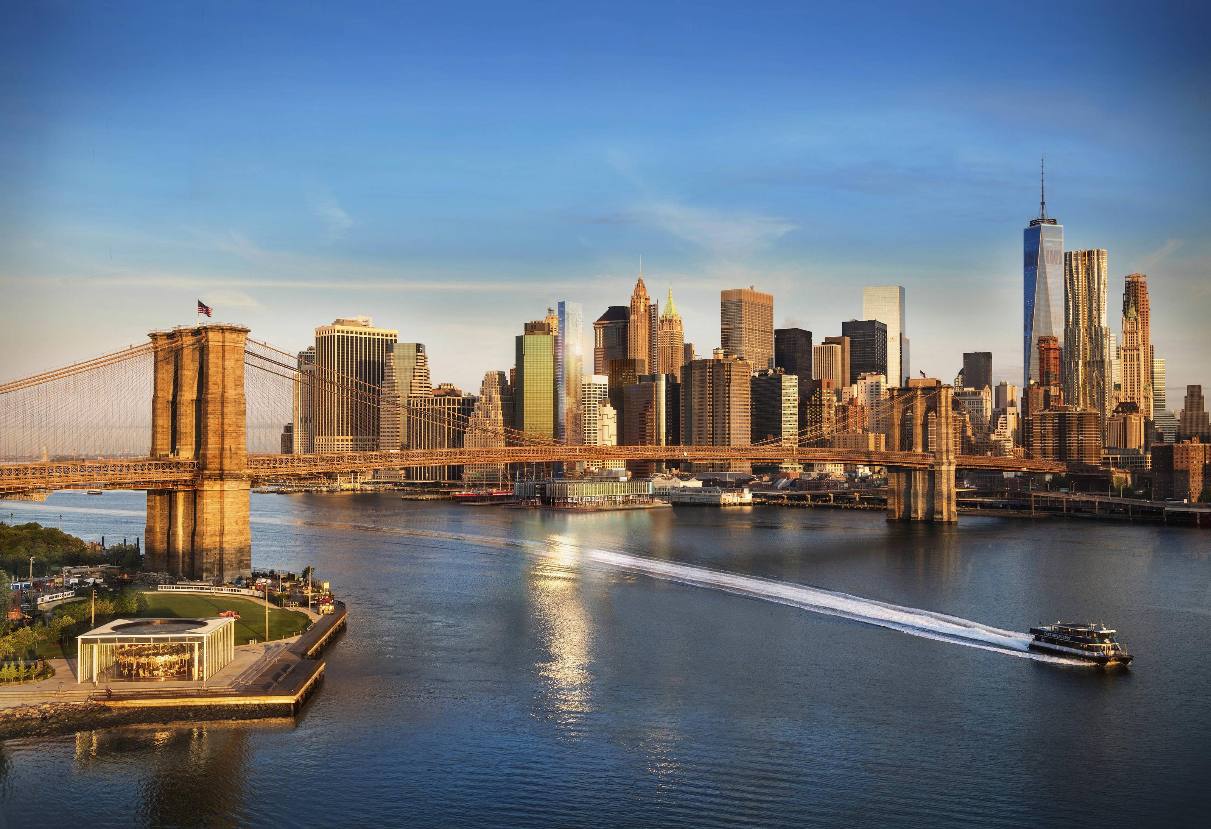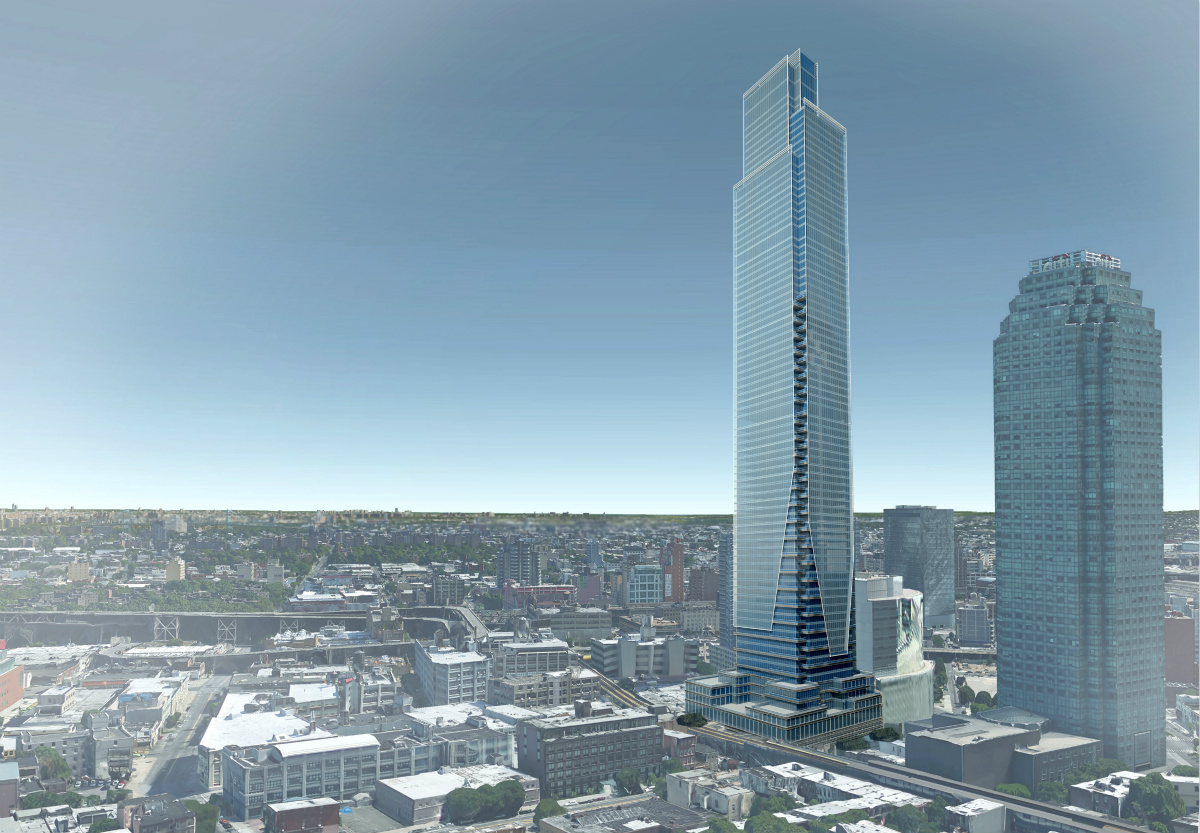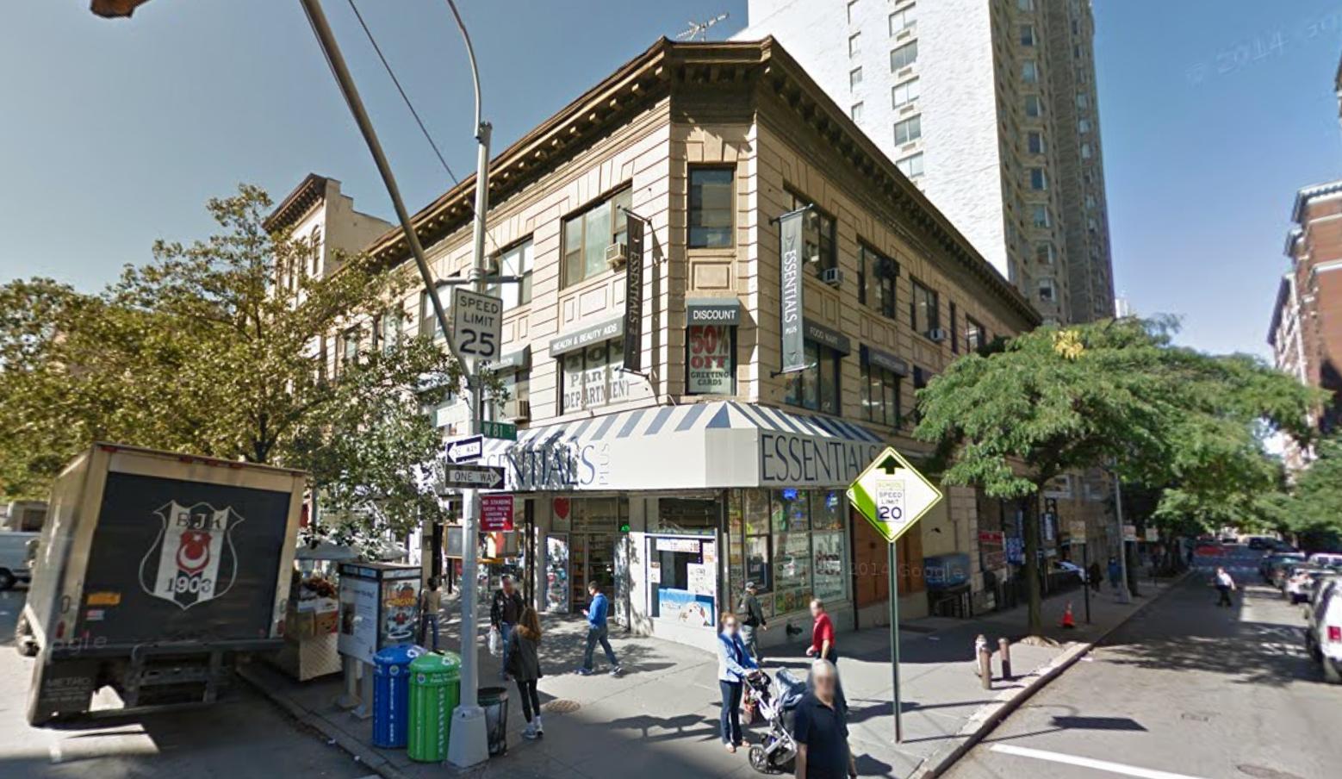Three-Tower, 1,771-Unit Residential Project Rises Above Street Level at 28-10 Jackson Avenue, Long Island City
Back in the summer of 2015, foundation work kicked off on the three-tower, 1,771-unit mixed-use development planned on Jackson Avenue between Orchard Street and Queens Boulevard, in the Queens Plaza section of Long Island City. Construction has since progressed significantly, as seen in photos by NyConstructionPhoto. On the corner of Jackson Avenue and Orchard Street, at 28-02 Jackson Avenue, a 45-story, 671-unit residential tower with ground-floor retail space is now eight stories above street level. Additionally, construction is underway at 28-30 Jackson Avenue, where a 53-story, 658-unit residential tower with ground-floor retail space is planned. The third tower, to be located on the corner of Jackson Avenue and Queens Boulevard at 30-02 Queens Boulevard, will rise 43 stories and will contain 442 residential units along with ground-floor retail. That building hasn’t risen out of the ground yet.





