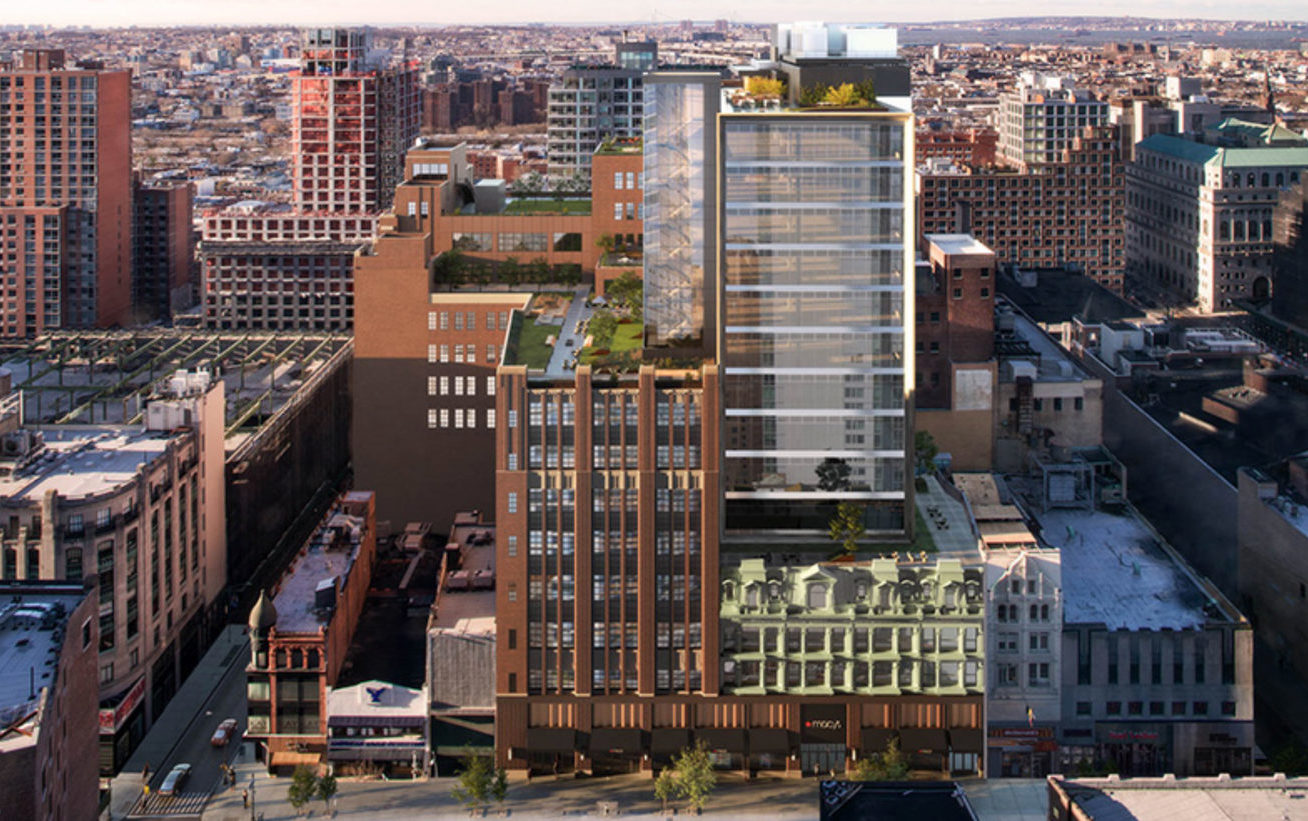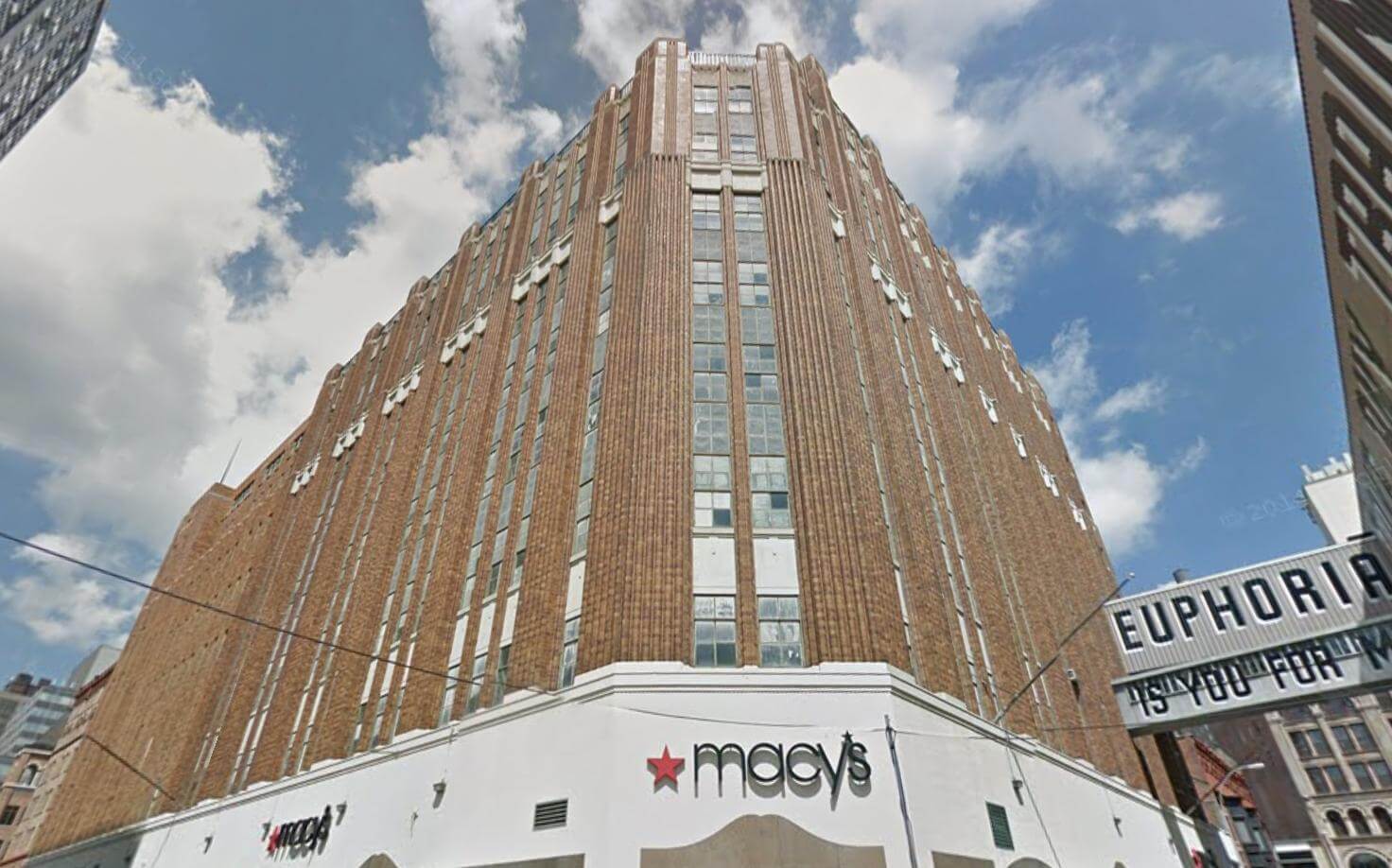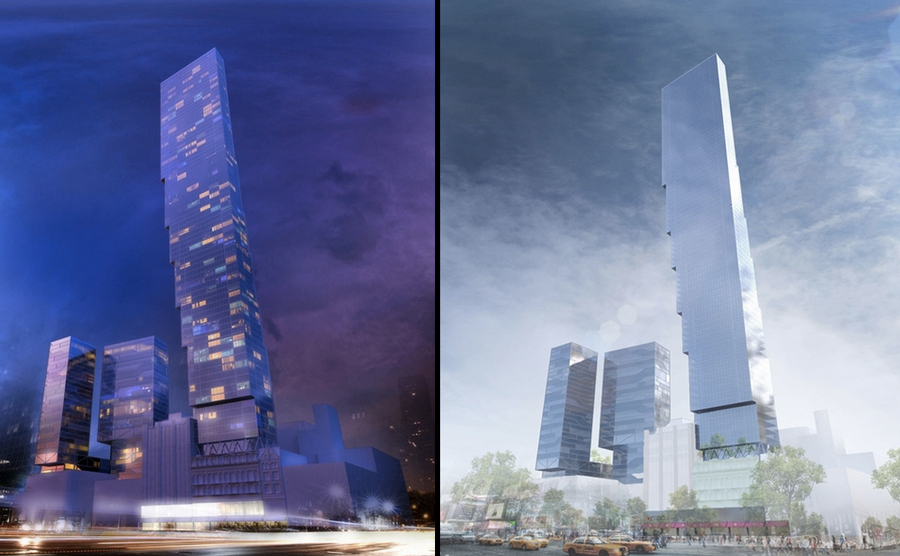New Renderings Revealed for The Wheeler, Tishman Speyer’s Macy’s-Topping Office and Retail Redevelopment in Downtown Brooklyn
Downtown Brooklyn has seen an incredible number of new residential buildings rise up in recent years, redefining the neighborhood and boosting its overall visibility relative to the rest of the Borough. Today, we have a look at a new kind of development for the area, featuring a fusion of design that will bring much-needed modern office space to the booming district.





