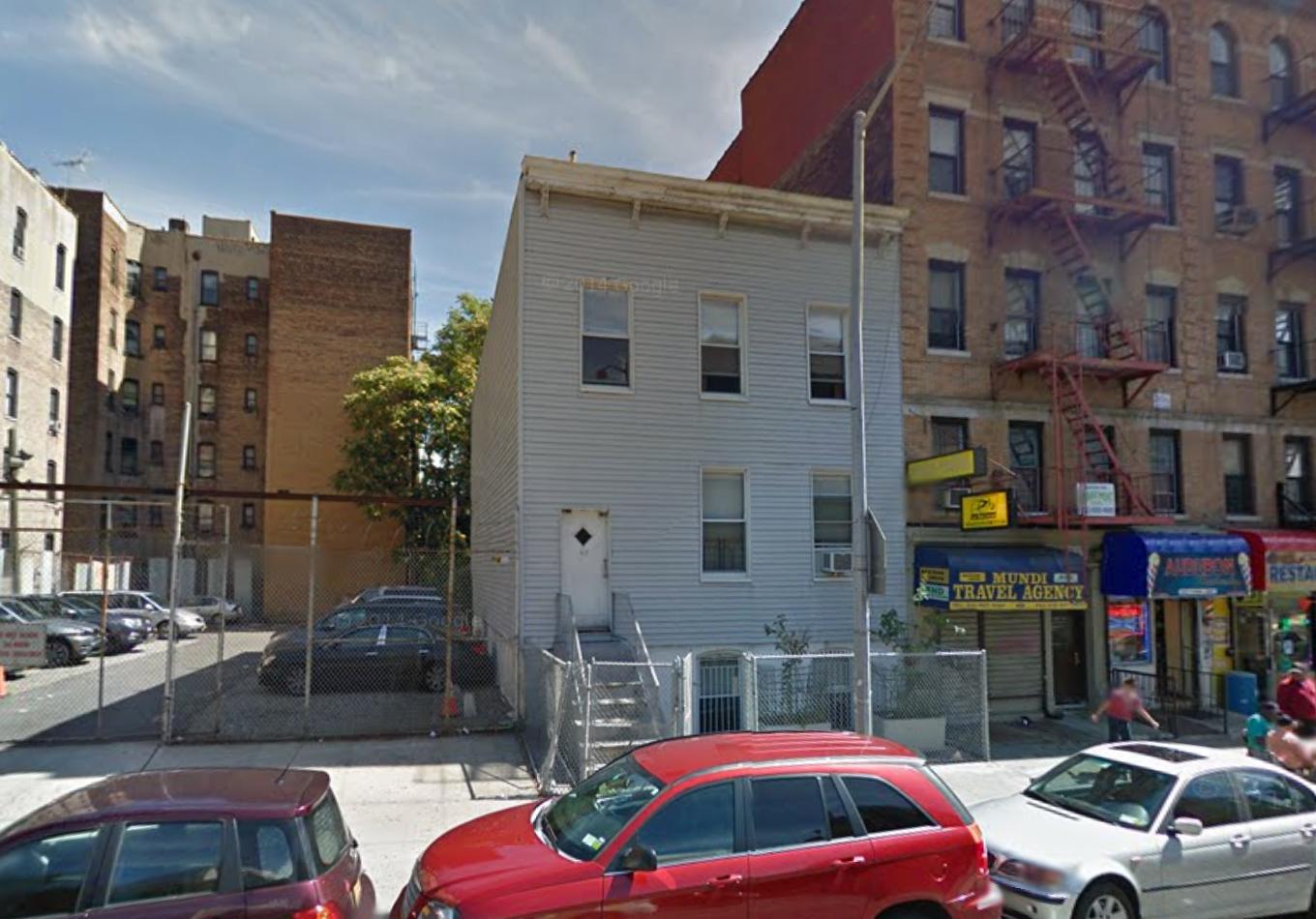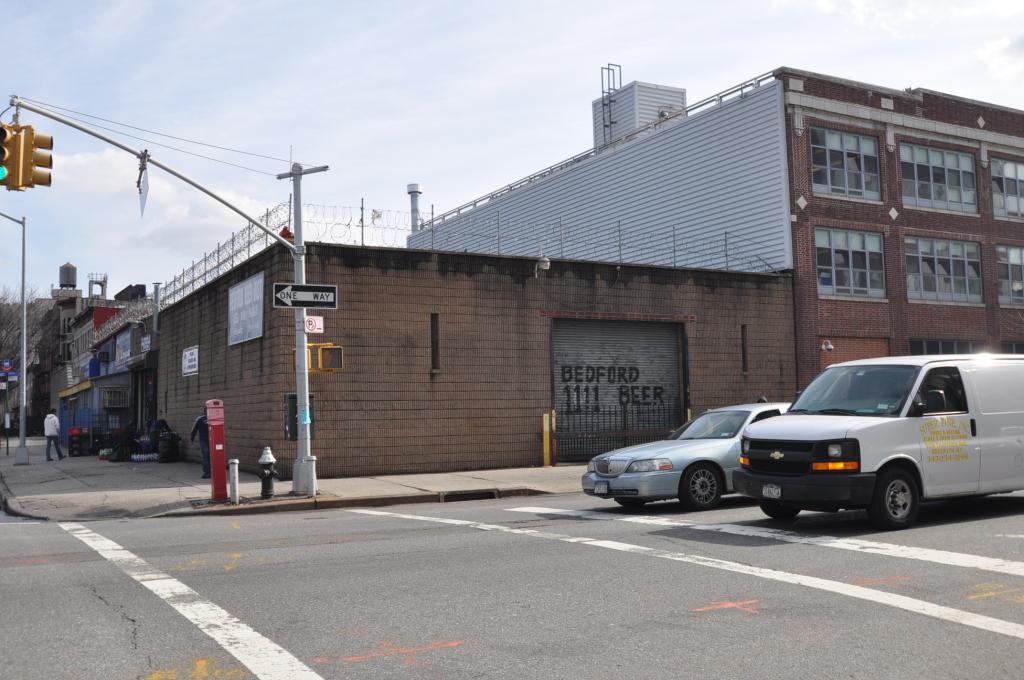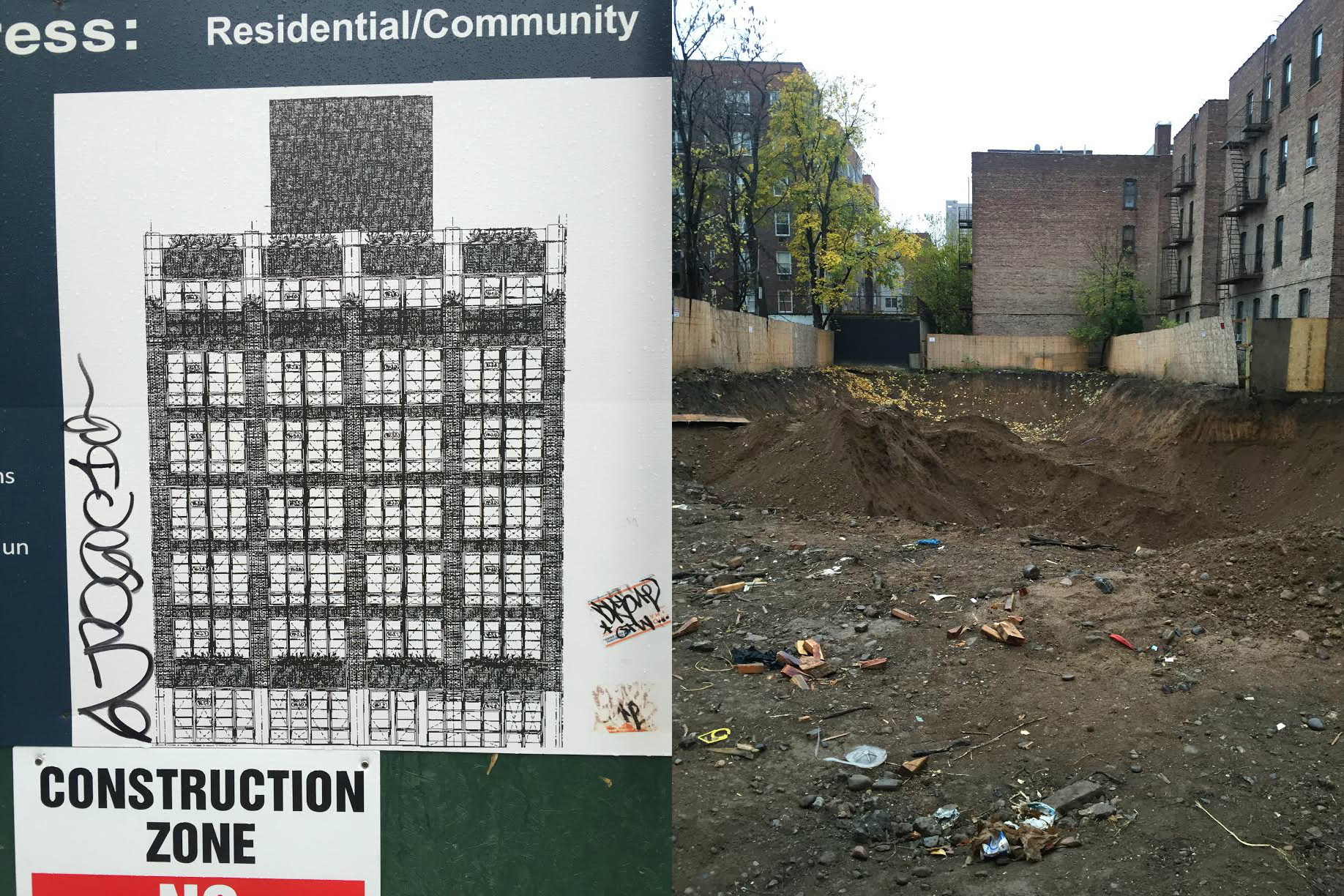Seven-Story, 15,000-Square-Foot Medical Office Building Planned At 63 Audubon Avenue, Washington Heights
Seewell Realty, based in Scarsdale, N.Y., has filed applications for a seven-story, 15,624 square-foot medical office building at 63 Audubon Avenue, between West 168th and 169th streets in Washington Heights. The offices, in the form of community facility space, will total 11,854 square feet in the building. It’s not known how many separate medical groups are expected to operate in the new structure, although the cellar level through the seventh floor will contain offices. Alexander Zhitnik, head of Chinatown-based Z Architecture, is designing the building. Demolition permits were filed back in 2014 to raze the existing three-story, two-unit wood-frame townhouse.





