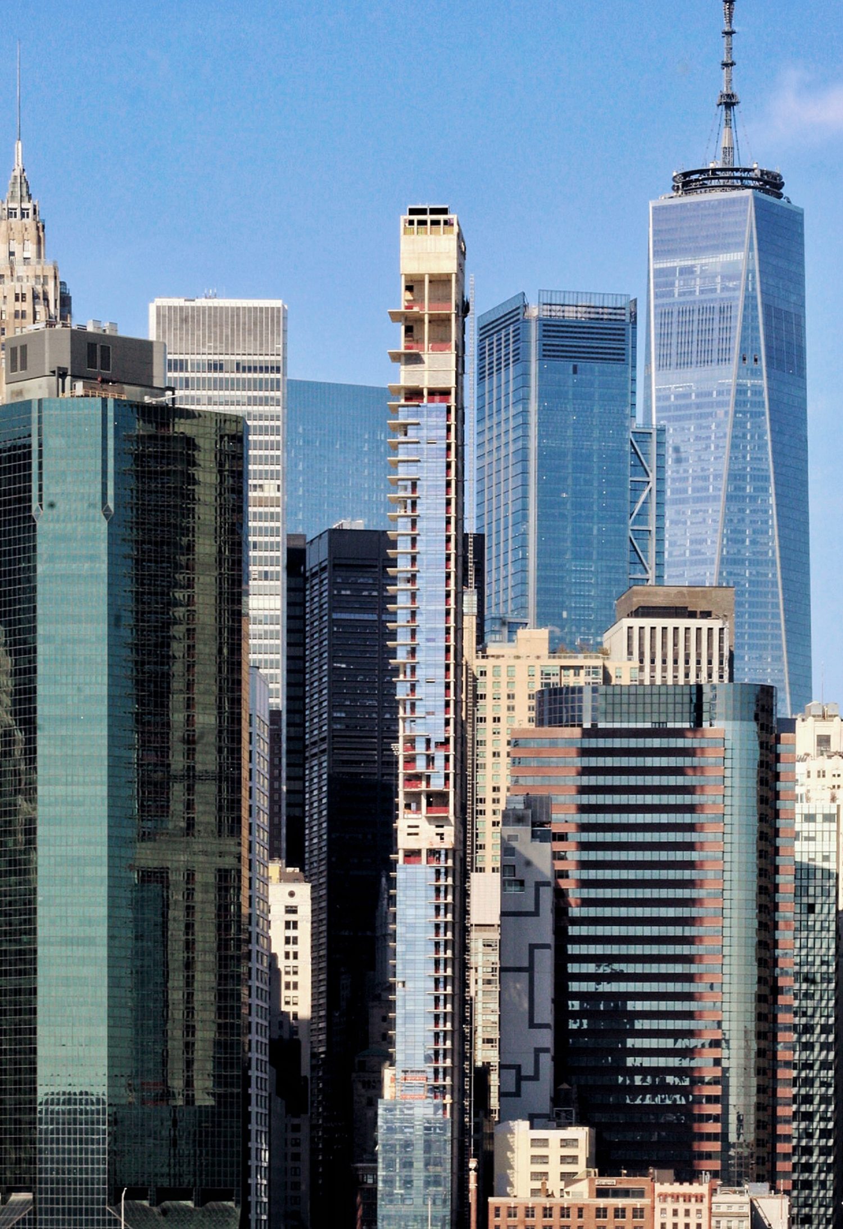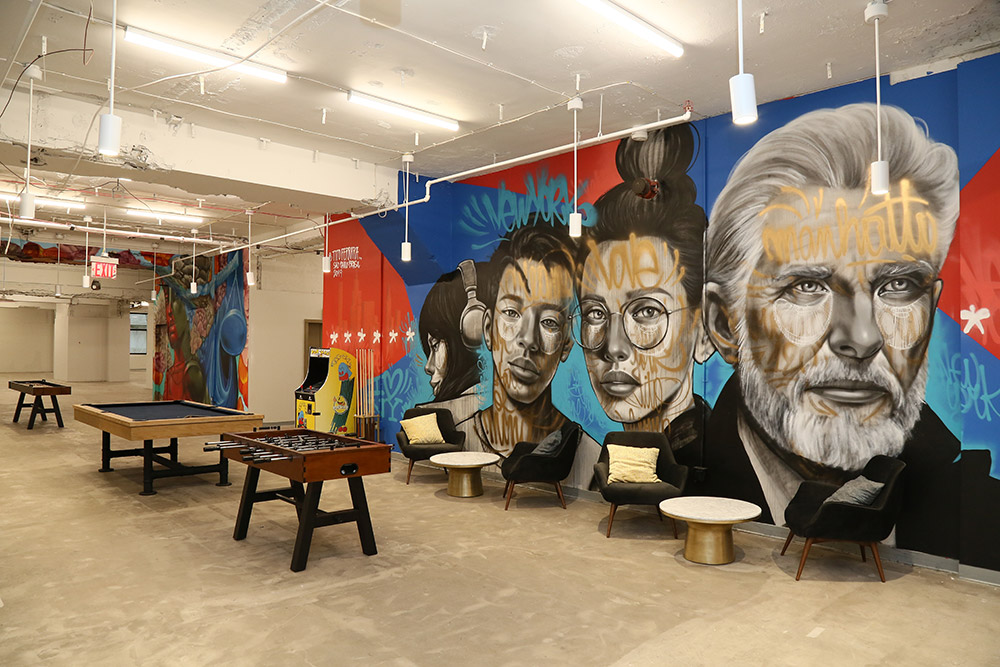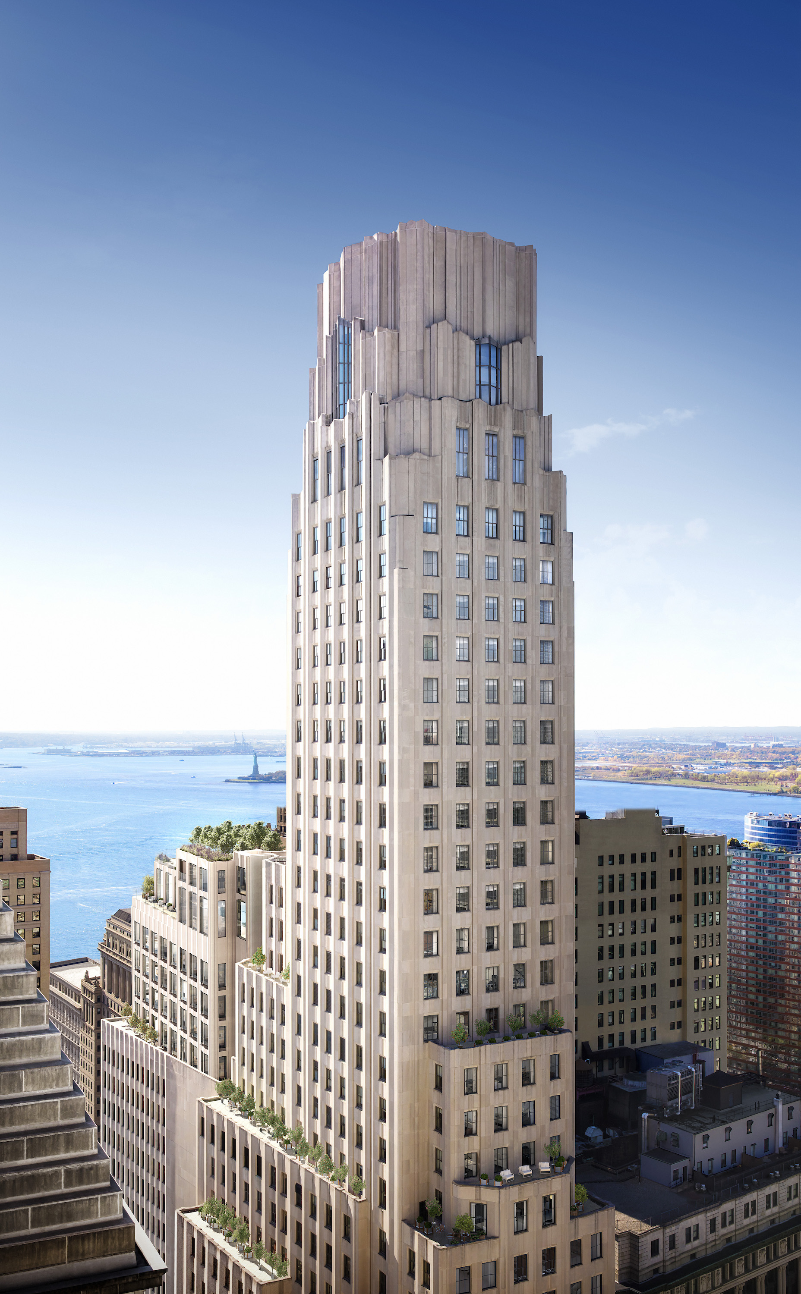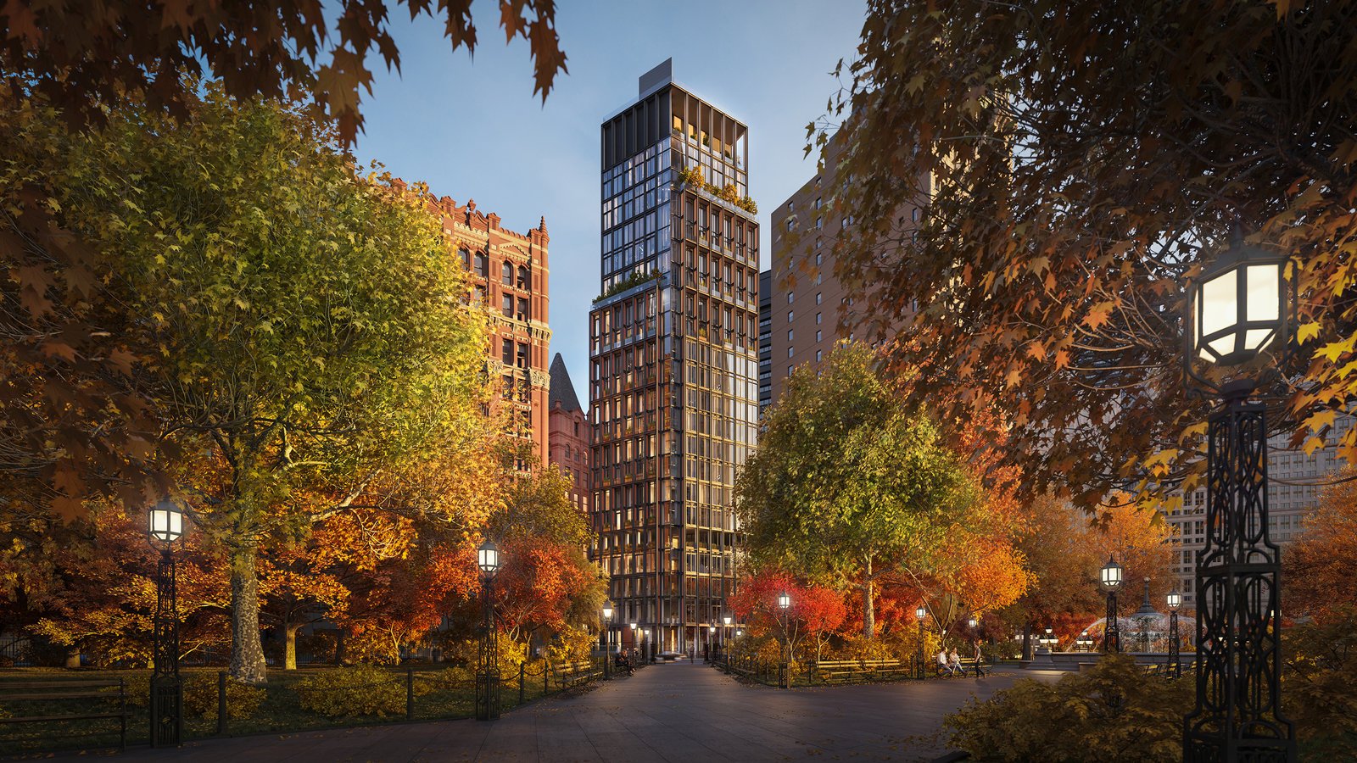One Seaport’s Glass Curtain Steadily Rising in the Financial District
The 29th building in YIMBY’s construction countdown is One Seaport, aka 161 Maiden Lane. The reflective glass envelope is steadily climbing up the topped-out Financial District skyscraper. The 200,000-square-foot, 60-story, reinforced concrete tower is designed by Hill West Architects and being developed by Fortis Property Group LLC. Ray Builders is the current contractor for the project, while Groves & Co is serving as the interior designer. Douglas Elliman Development Marketing is handling sales of the units.





