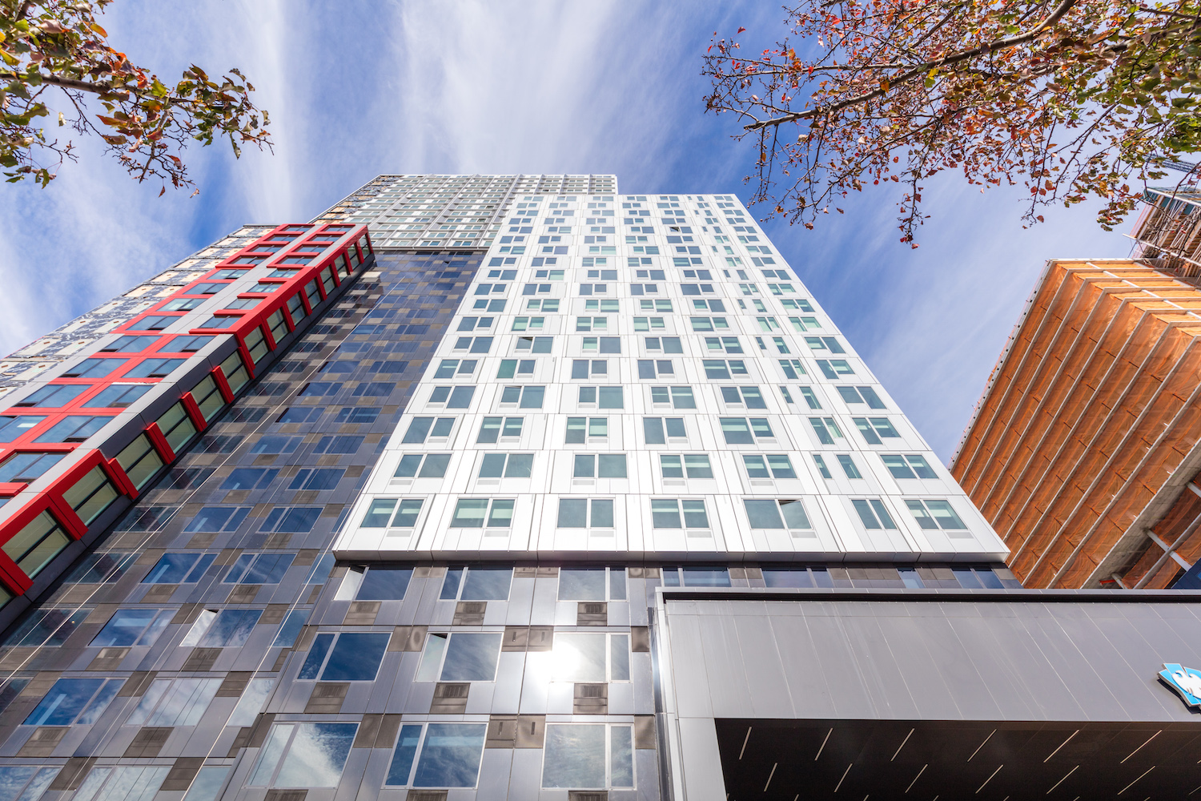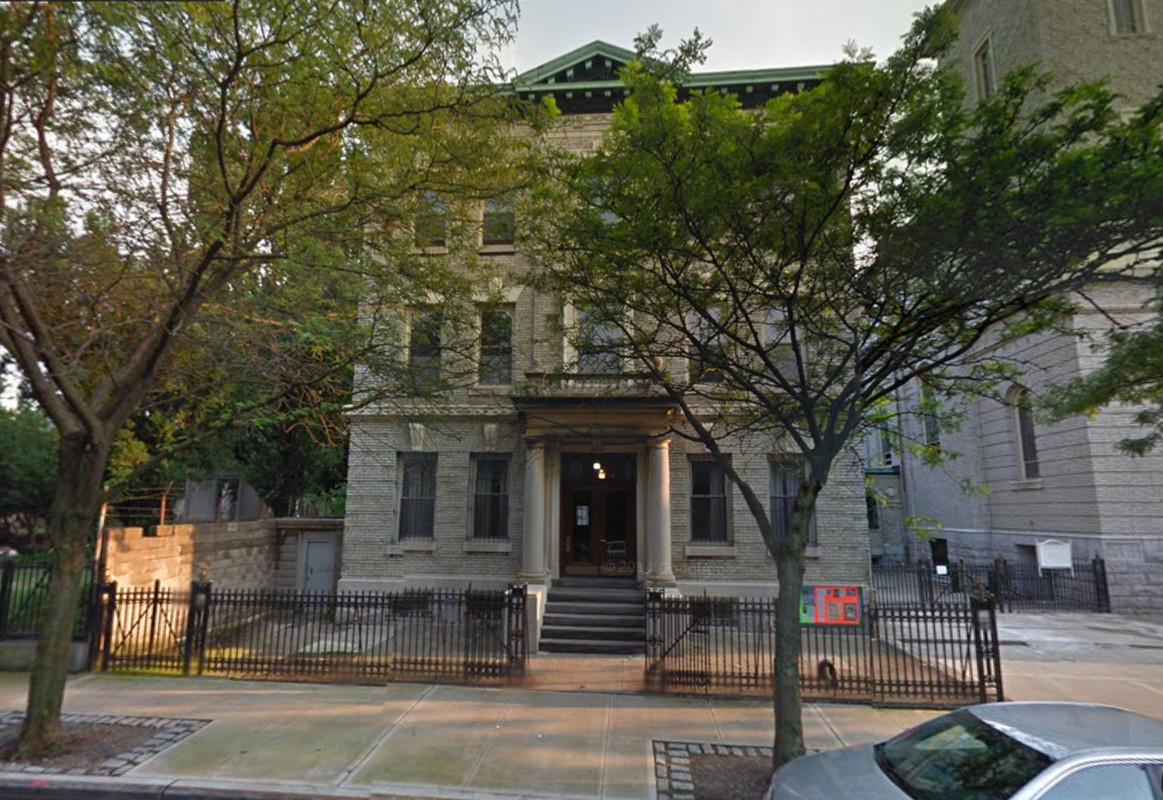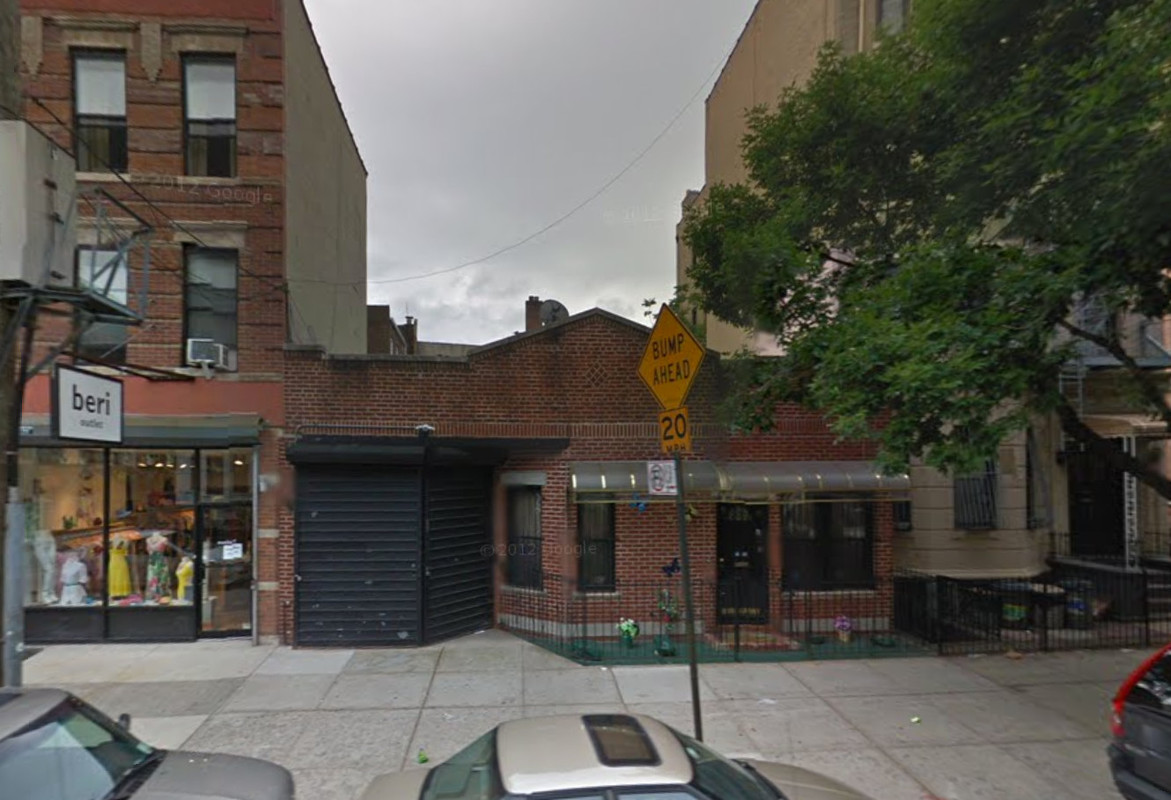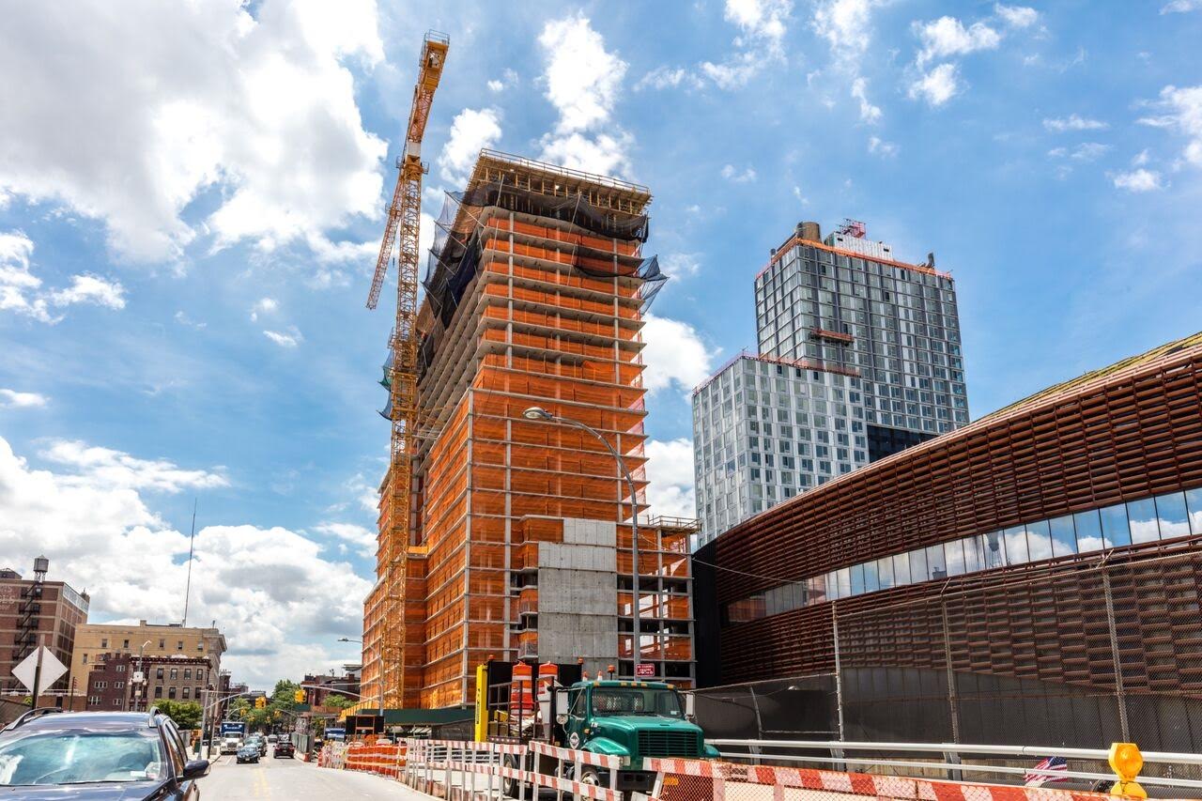Touring the World’s Tallest Modular Building at 461 Dean Street in Pacific Park
After four years of delayed construction, financial missteps, and lawsuits, Forest City Ratner and Greenland U.S.A. are finally welcoming tenants into 461 Dean Street, currently the tallest skyscraper in the world constructed with modular units. The 32-story tower on the edge of Prospect Heights and Park Slope offers sweeping views of brownstone Brooklyn, but its lengthy construction saga highlights the myriad issues facing developers who want to build with modular construction.





