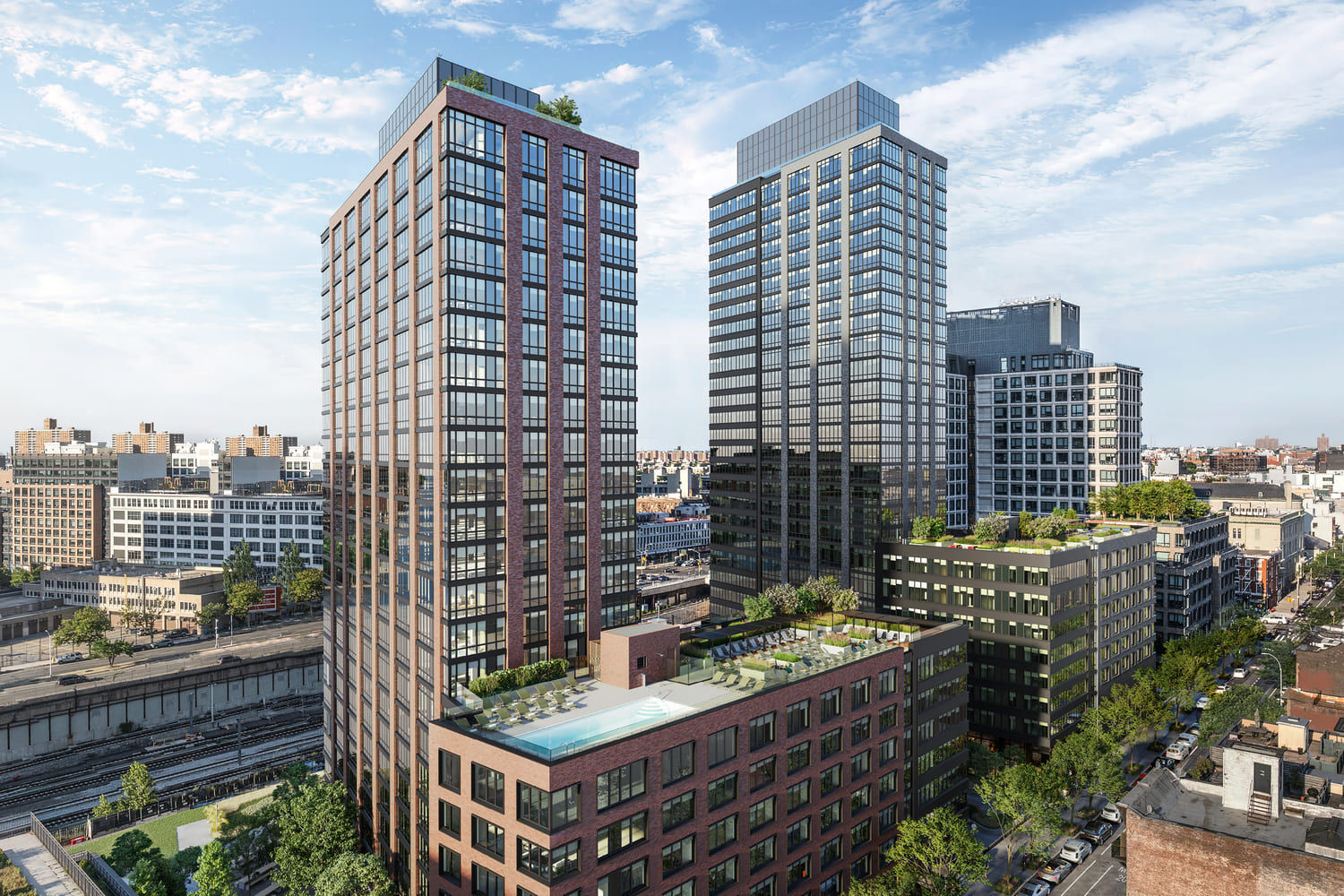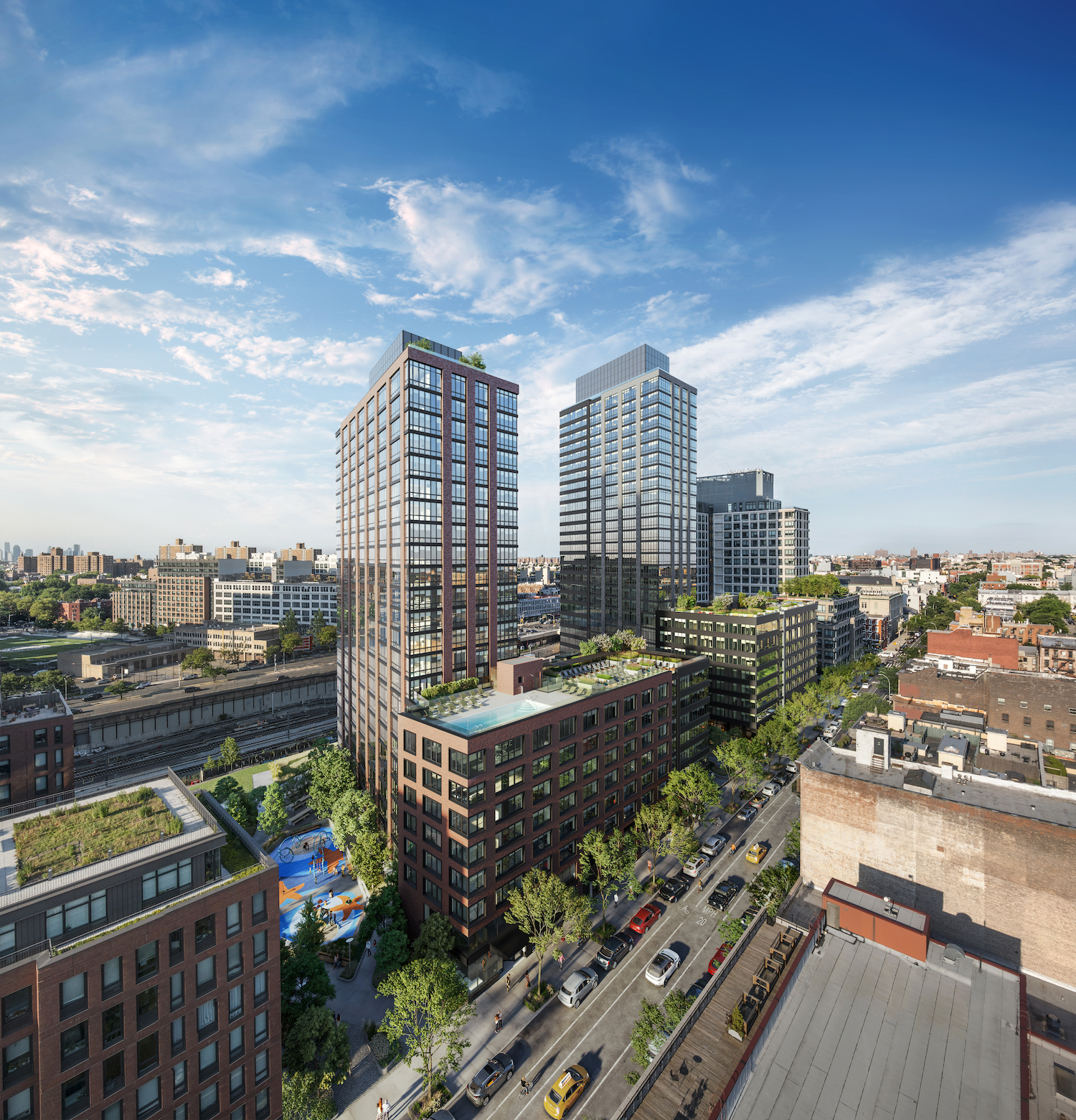Housing Lottery Launches for Pacific Park at 595 Dean Street in Prospect Heights, Brooklyn
The affordable housing lottery has launched for 595 Dean Street, a two-tower mixed-use development part of Pacific Park in Prospect Heights, Brooklyn. Designed by Handel Architects and developed by TF Cornerstone, the structure yields with 558 market-rate apartments, 240 affordable housing units, a 60,000-square-foot public plaza, and 3,412 square feet of ground-floor retail space. Available on NYC Housing Connect are 240 units for residents at 130 percent of the area median income (AMI), ranging in eligible income from $78,515 to $187,330.



