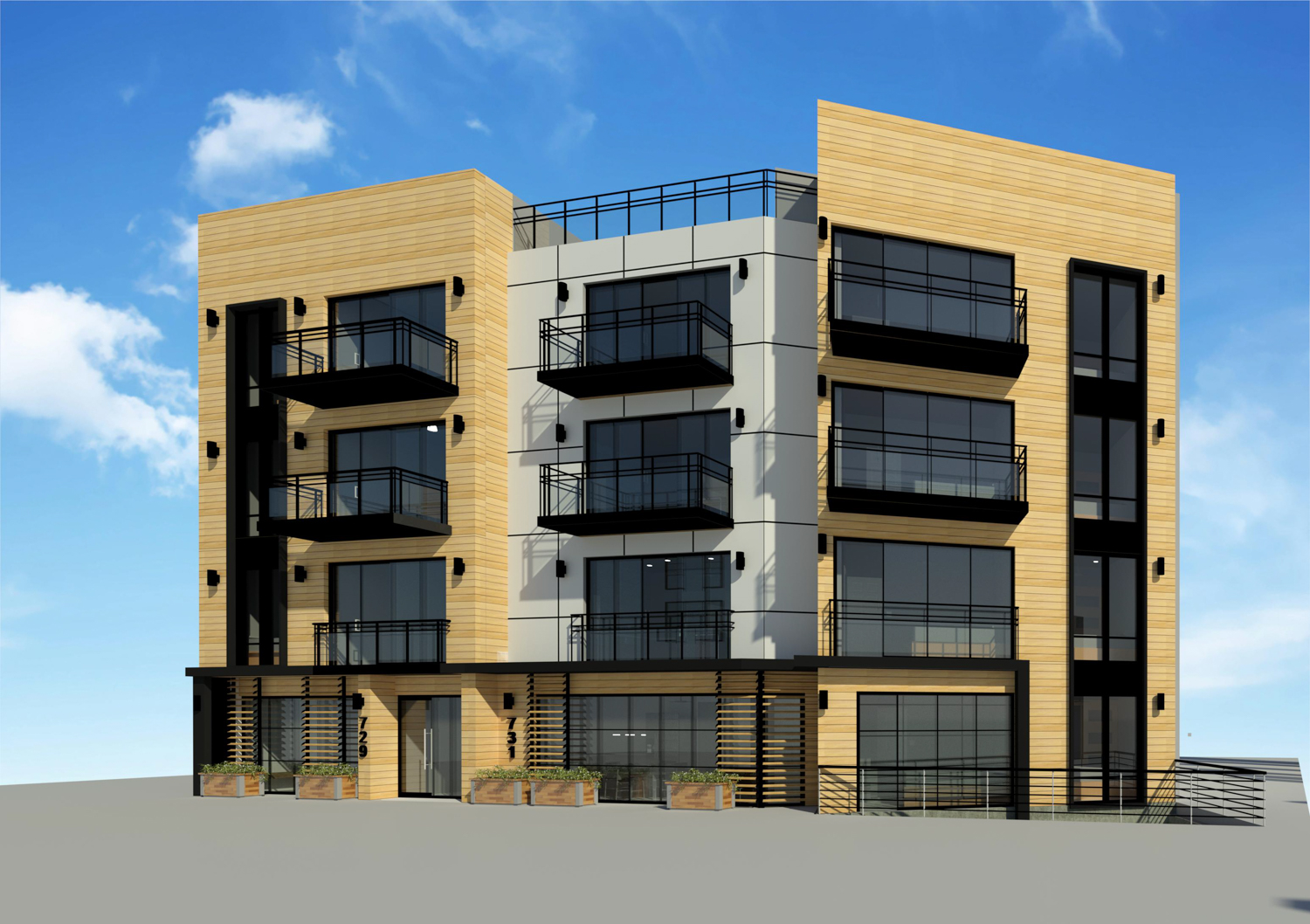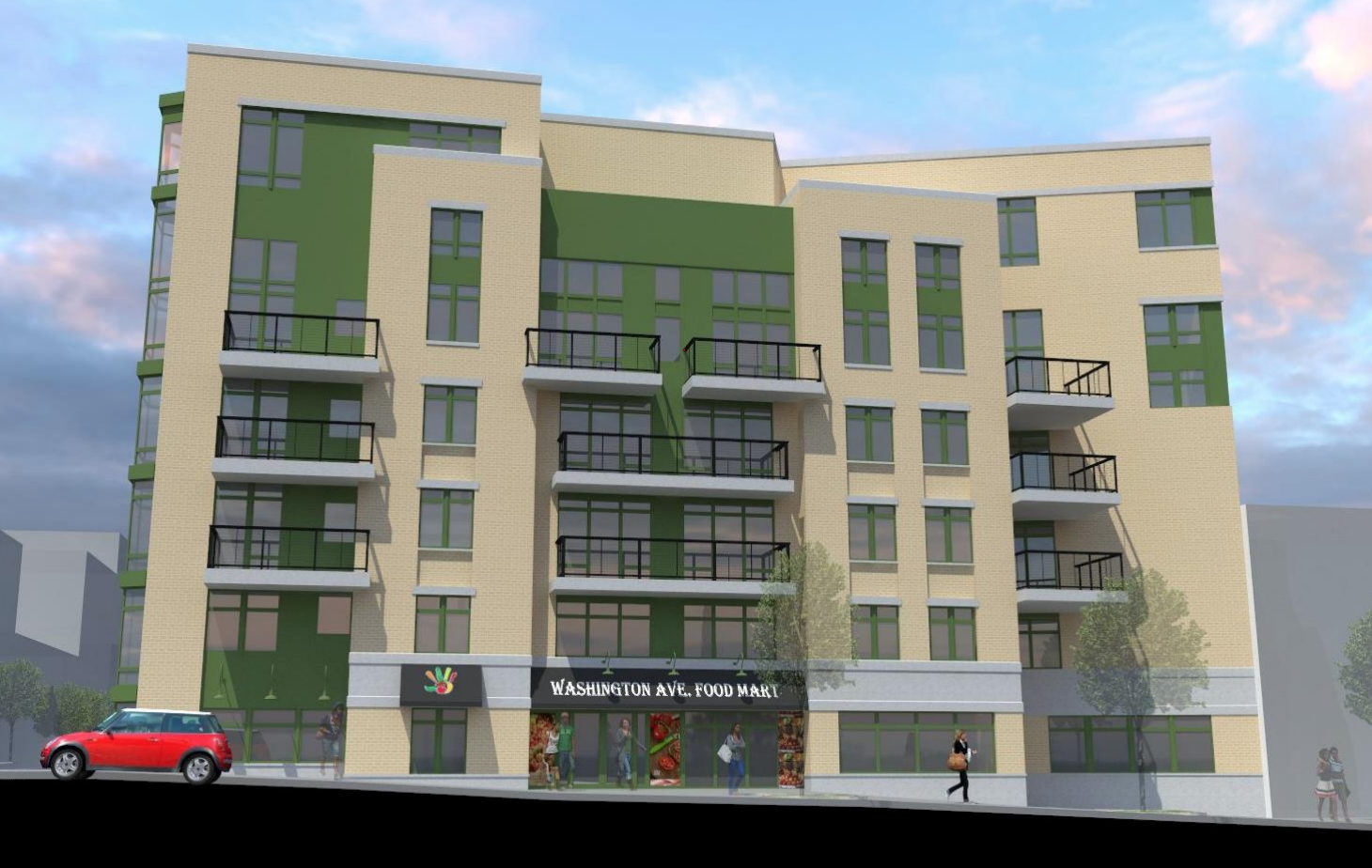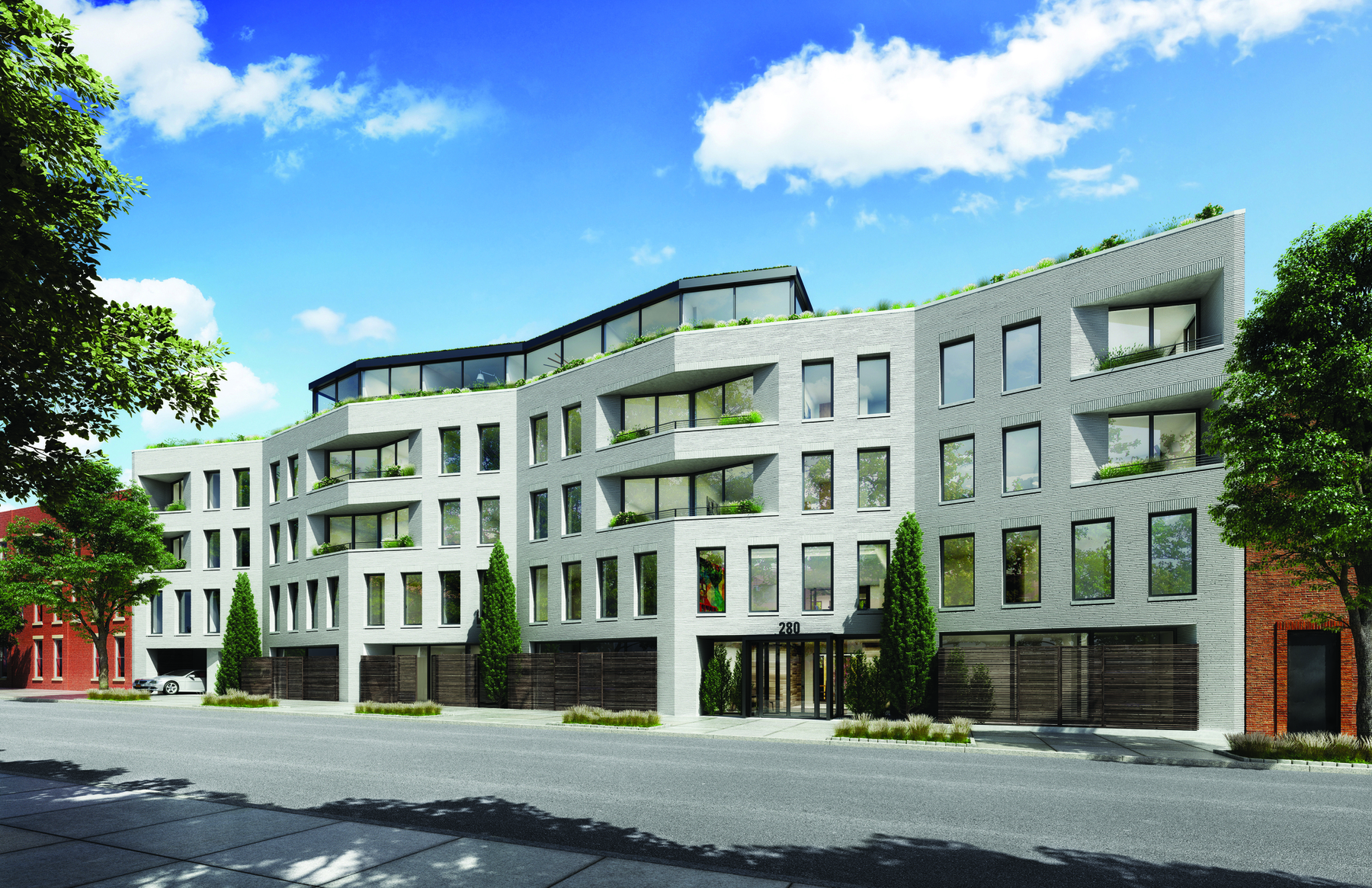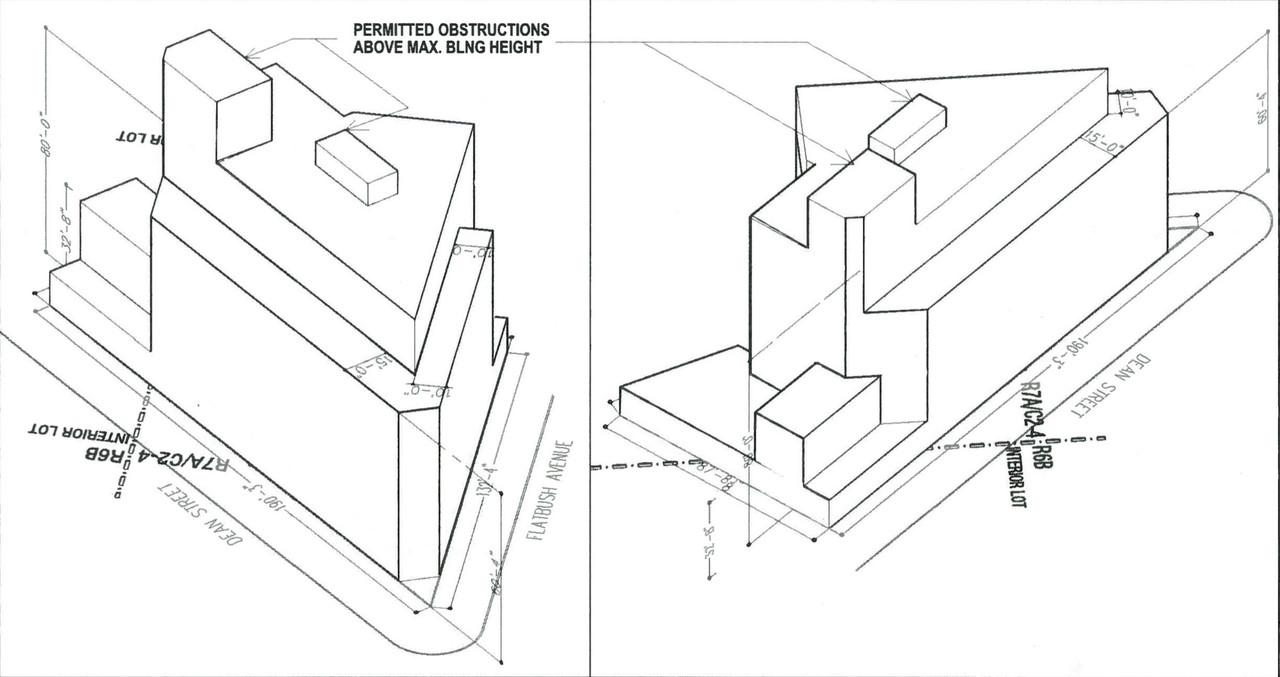Redesign Revealed for 731-733 Bergen Street, Prospect Heights, Brooklyn
It was nearly two and a half years ago that YIMBY last reported on permits and a rendering for 731 and 733 Bergen Street, in Prospect Heights, Brooklyn. Today, we have the first rendering of the project’s redesign, by Bizdesigns LLC. The new structure looks lighter, with tan panels on the two protruding sections and base, rather than dark brick, as well as paneled screens on the lower floors. The windows were also subject to changes, and the nine balconies will be colored black, instead of red.





