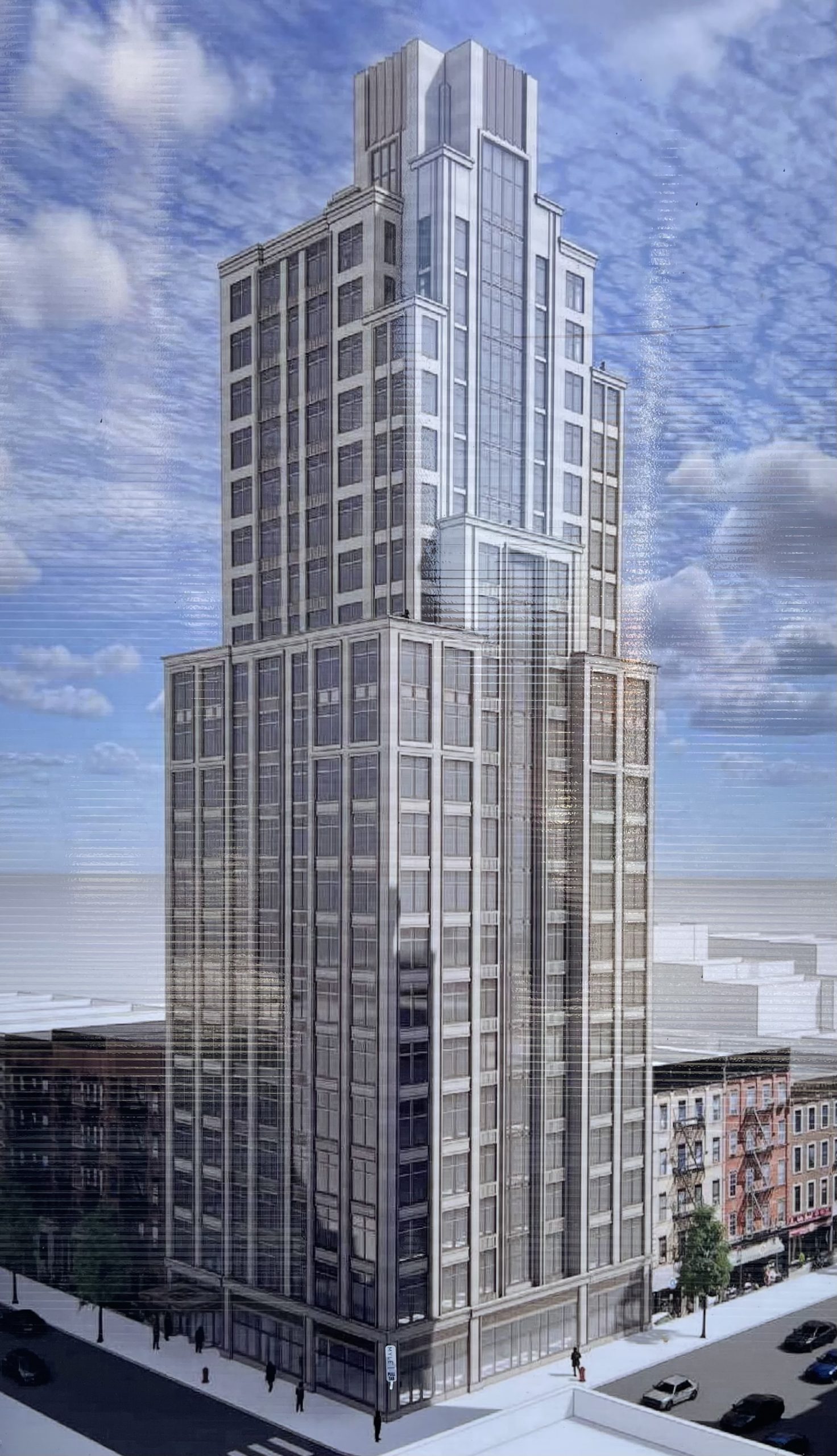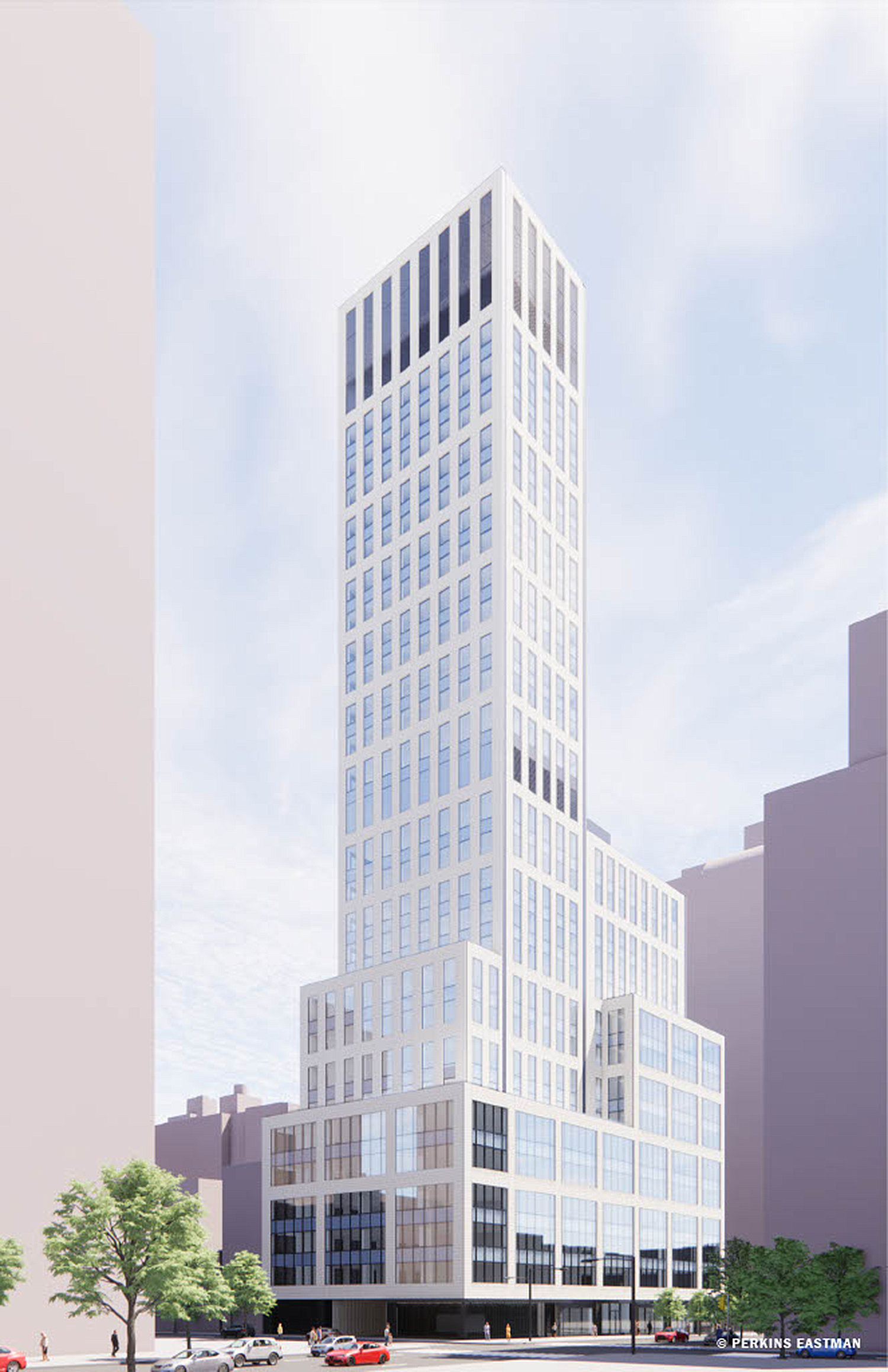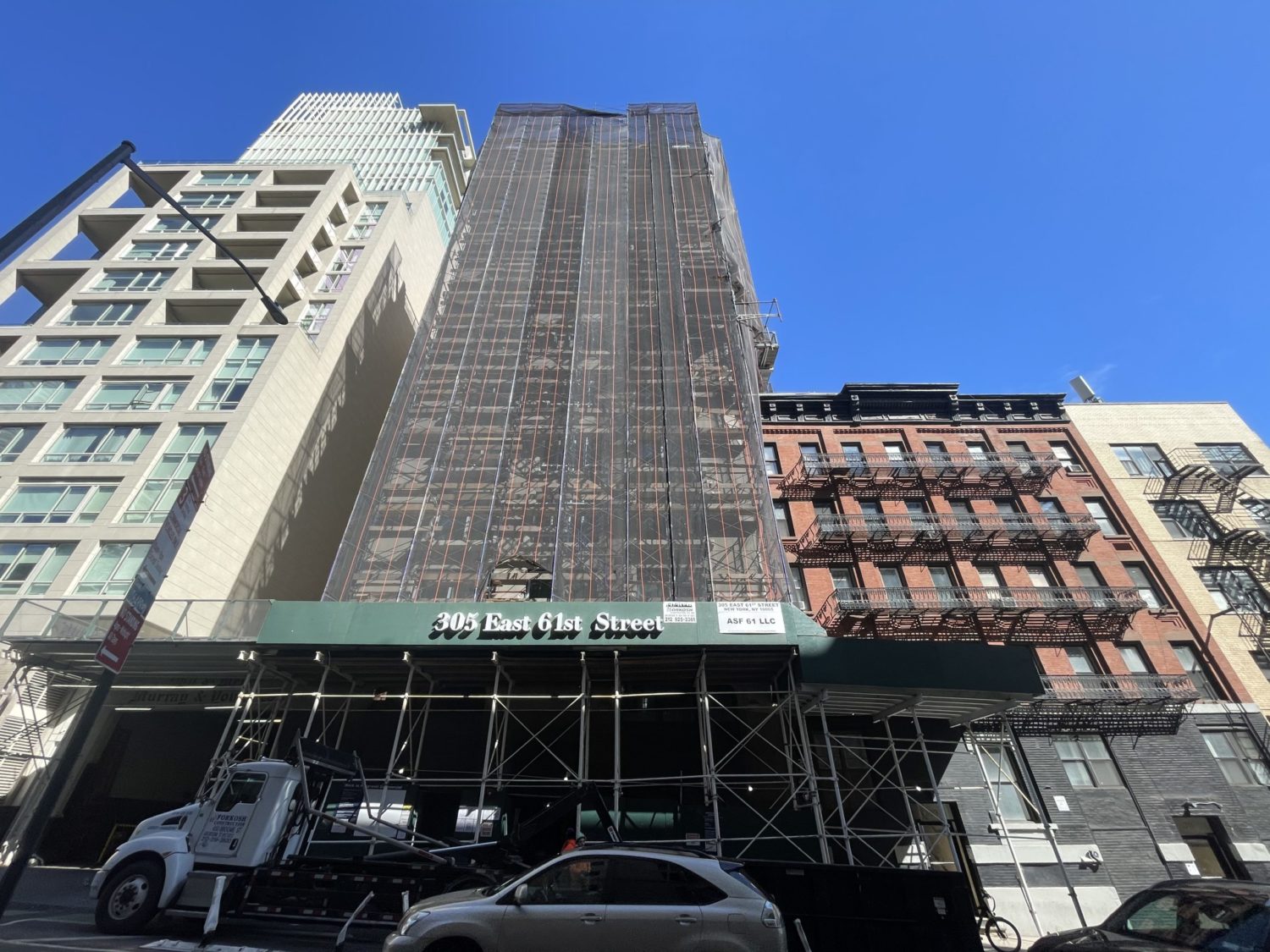300 East 83rd Street’s Superstructure Rises on Manhattan’s Upper East Side
Construction is rising on 300 East 83rd Street, a 22-story residential building in the Yorkville section of Manhattan’s Upper East Side. Designed by SLCE Architects and developed by Lalezarian Group, the 235-foot-tall structure will yield 84,266 square feet with 70 residential units, as well as cellar and ground-floor retail space. The homes will average 1,203 square feet, likely indicating condominiums. Hudson 37 LLC is the general contractor for the project, which is located at the corner of East 83rd Street and Second Avenue.





