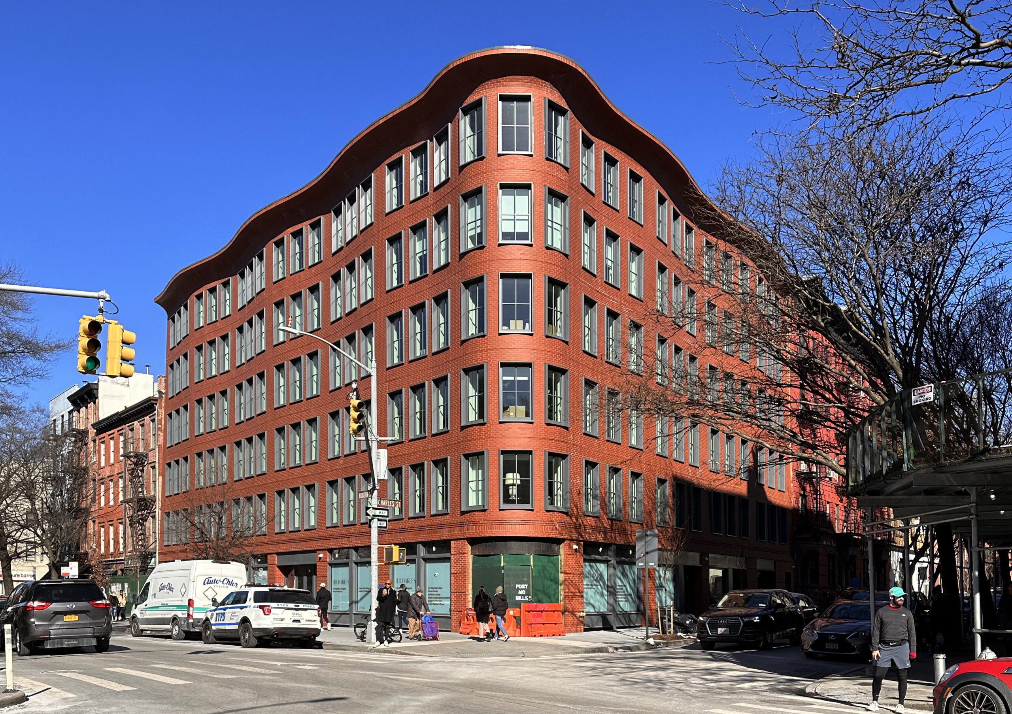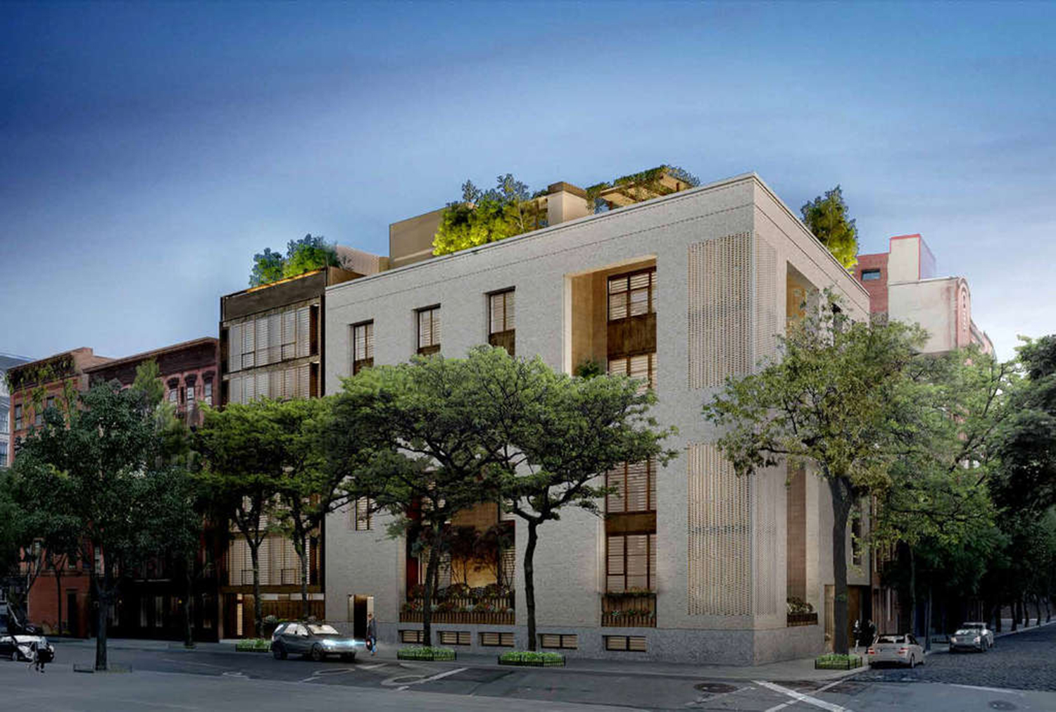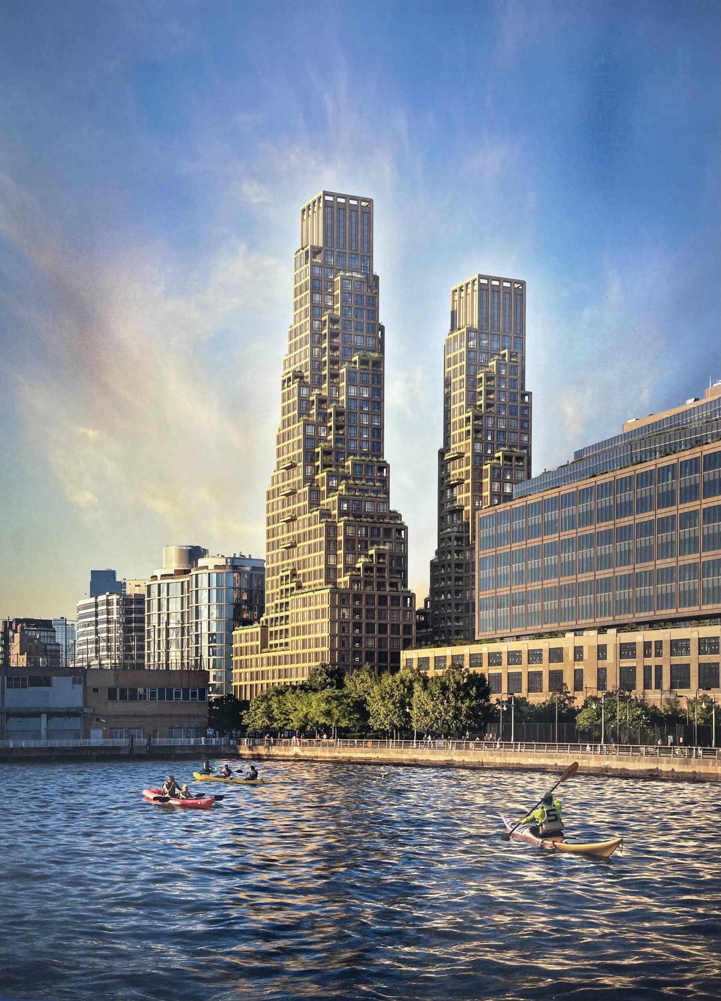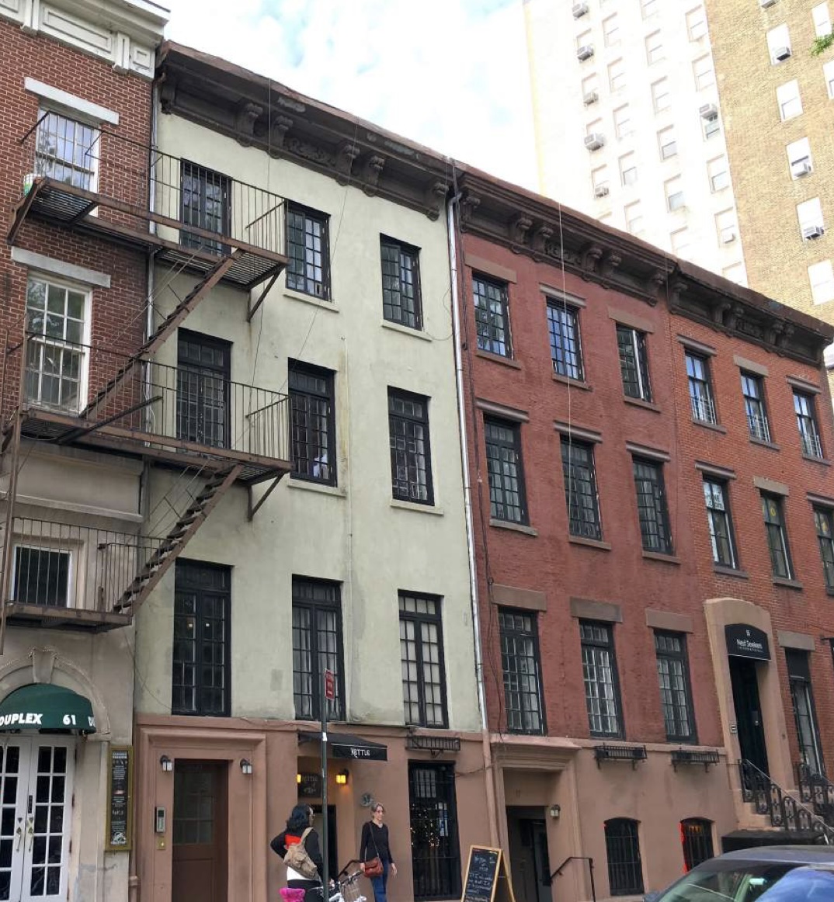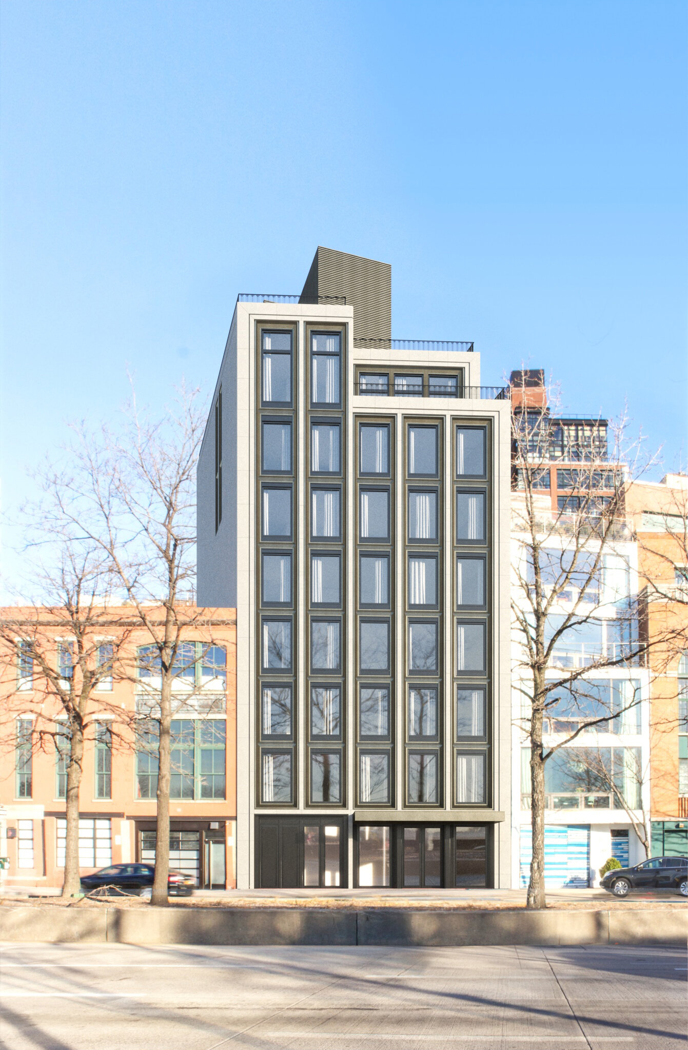111 Charles Street Wraps Up Construction In West Village, Manhattan
Construction is finishing up on 111 Charles Street, a seven-story residential building in Manhattan’s West Village. Designed by Morris Adjmi Architects who received LPC approval for the facade design and built by BKSK Architects who also did the interiors, the 63-foot-tall structure spans 48,535 square feet and yields 19 rental units, as well as 6,000 square feet of retail space on the ground floor and cellar levels. Titanium Construction Services was the general contractor, and Belden Tri-State Building Materials was the brick supplier for the project, which is alternately addressed as 540 Hudson Street and located at the corner of Hudson and Charles Streets.

