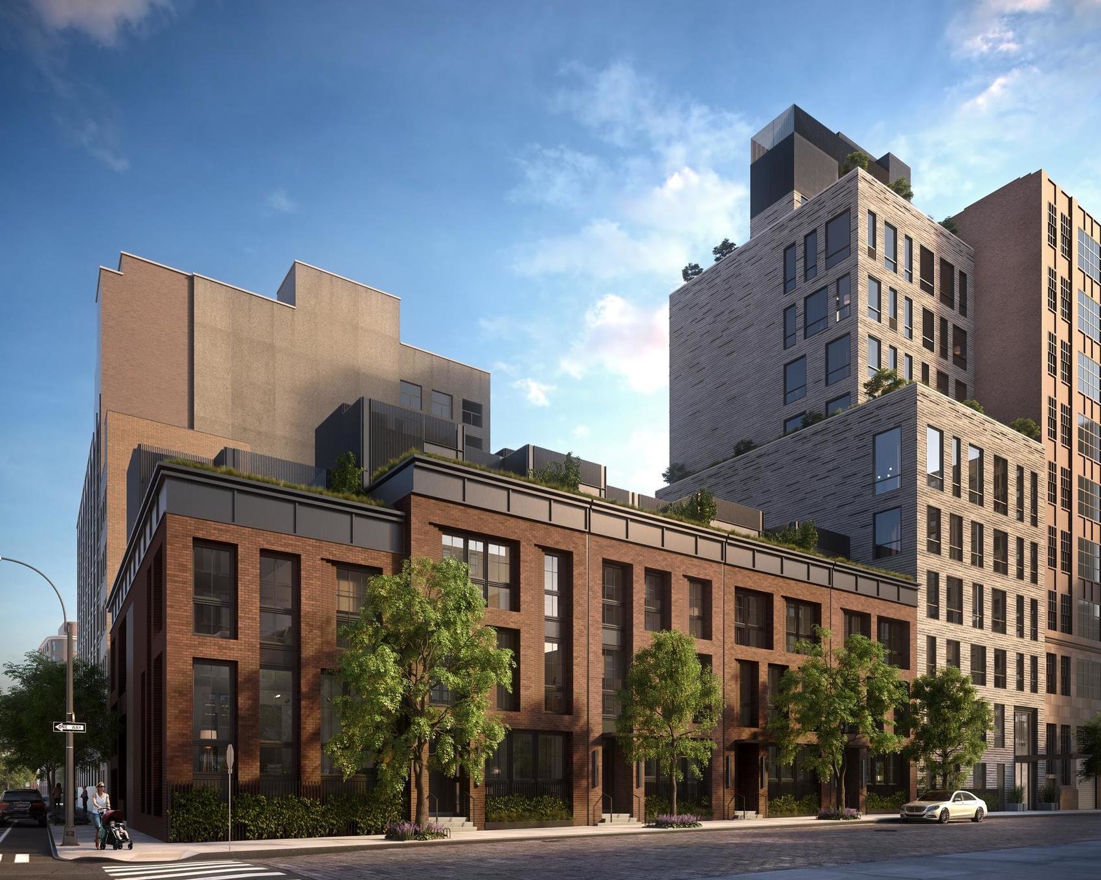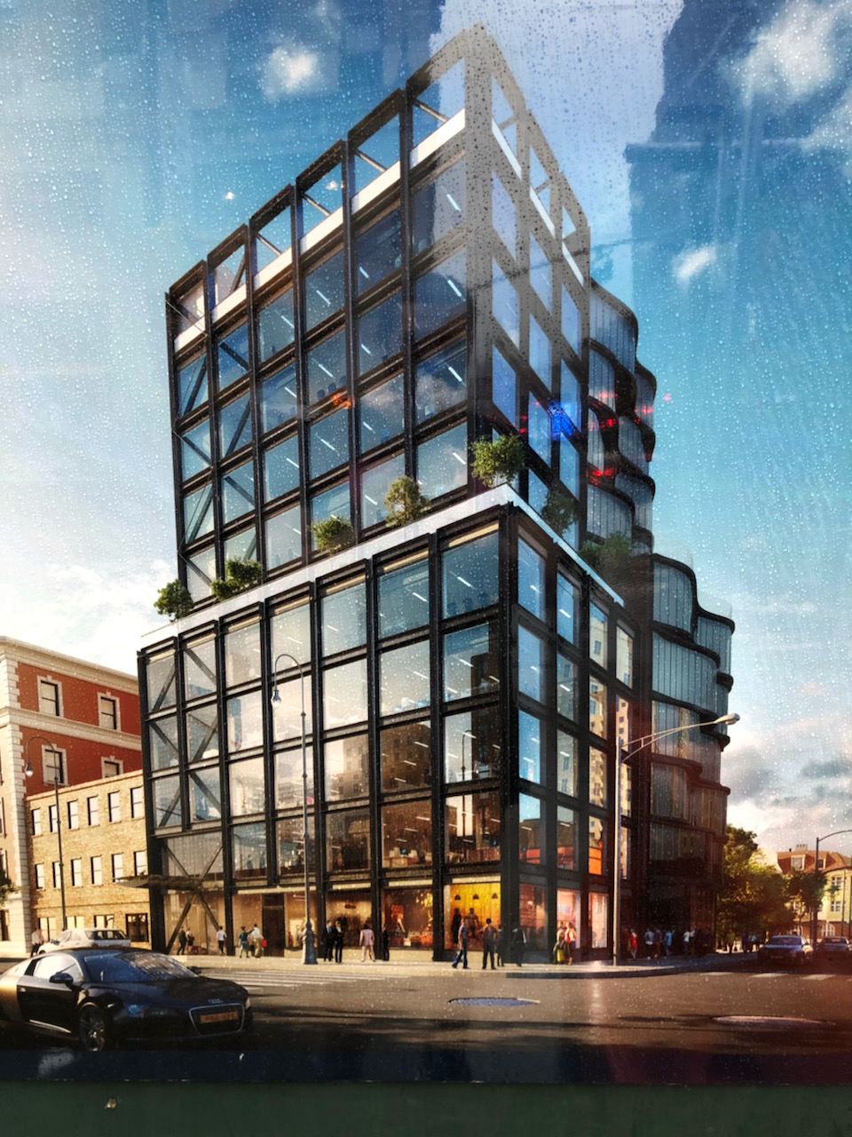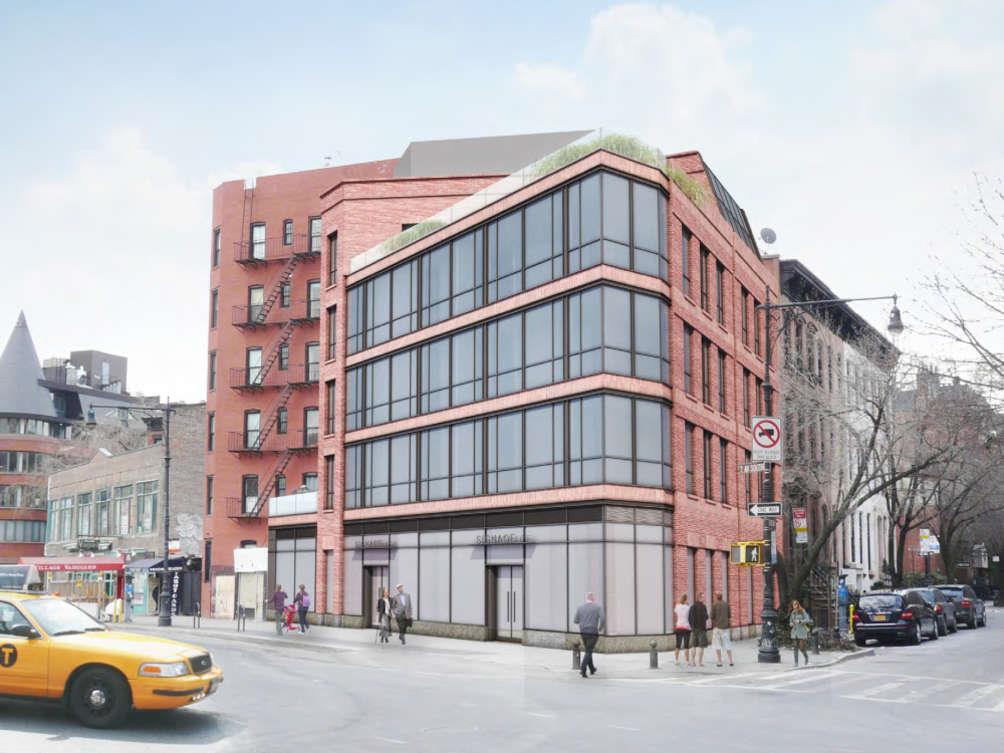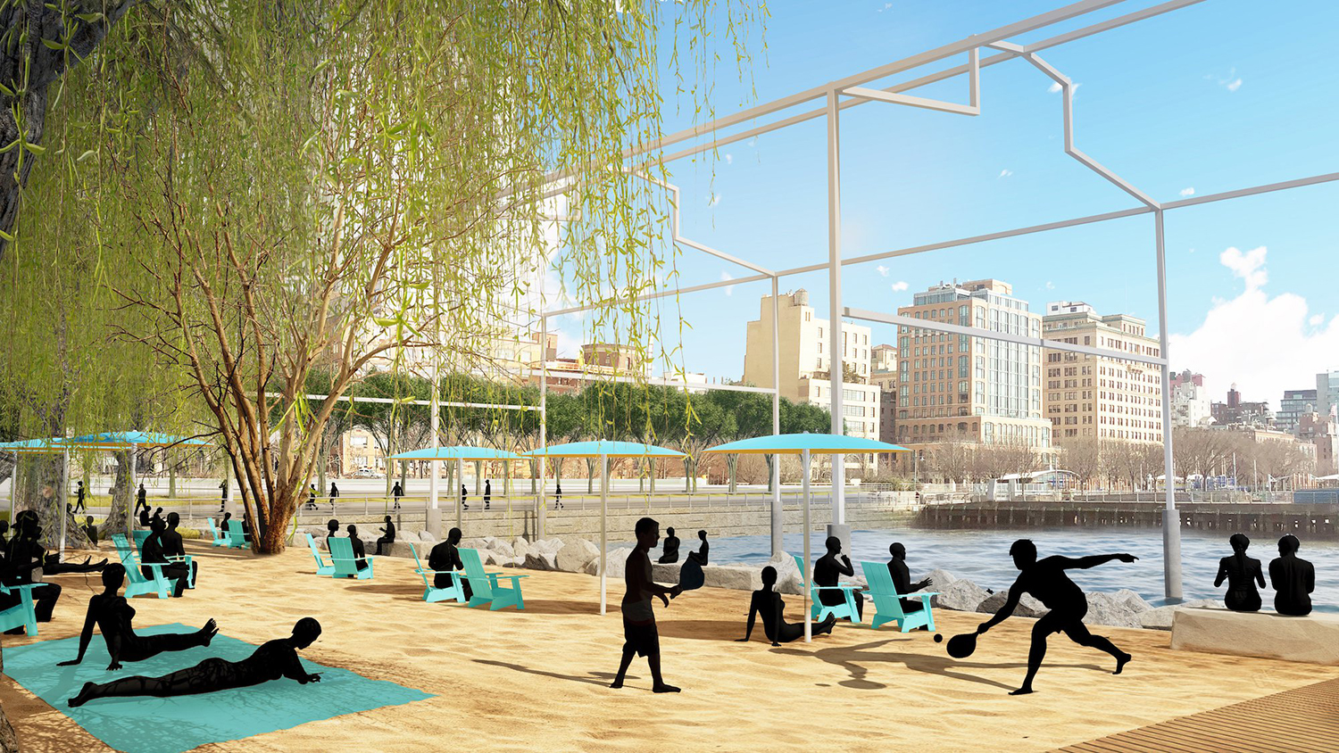Façade Work Wraps on 111 Leroy Street in the West Village
Exterior work has wrapped up on 111 Leroy Street, a ten-story residential development in the West Village. Designed by Workshop/APD and developed by Property Markets Group, the project is composed of nine full-floor condominiums, called The Residences, and five adjacent single-family townhouses, called The Houses. Douglas Elliman is in charge of marketing and sales of the 14 units.





