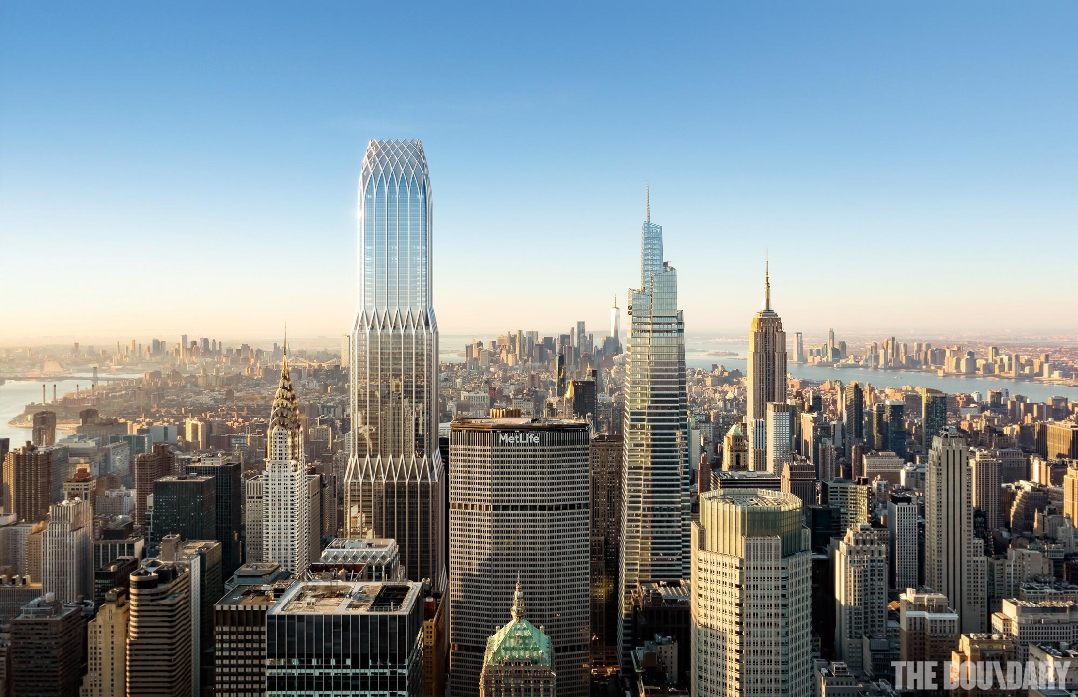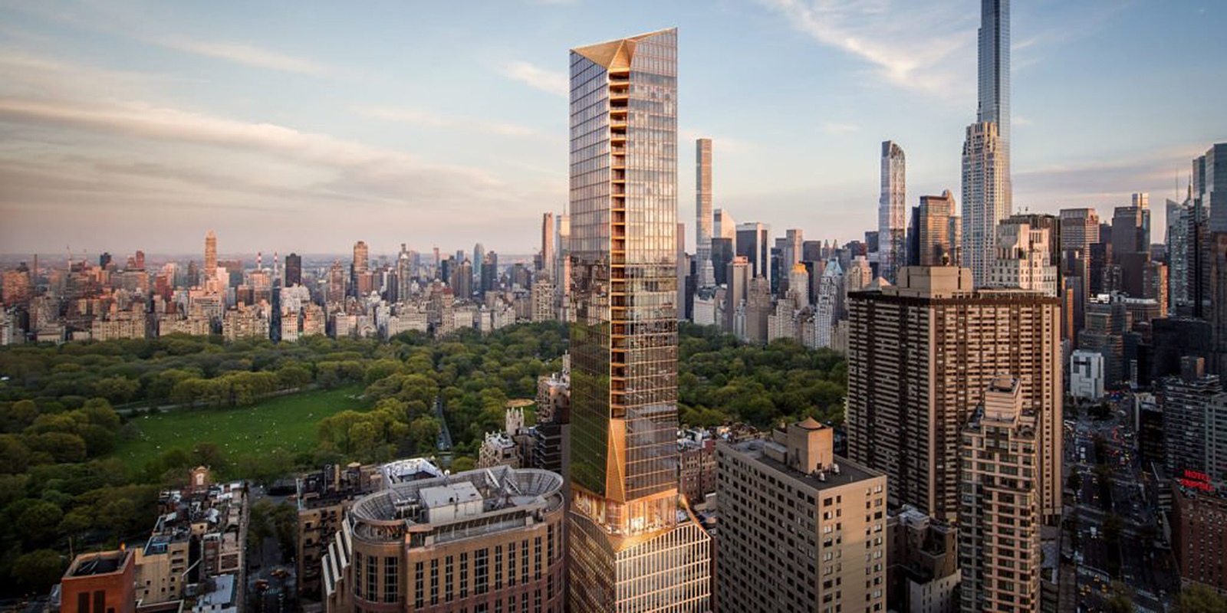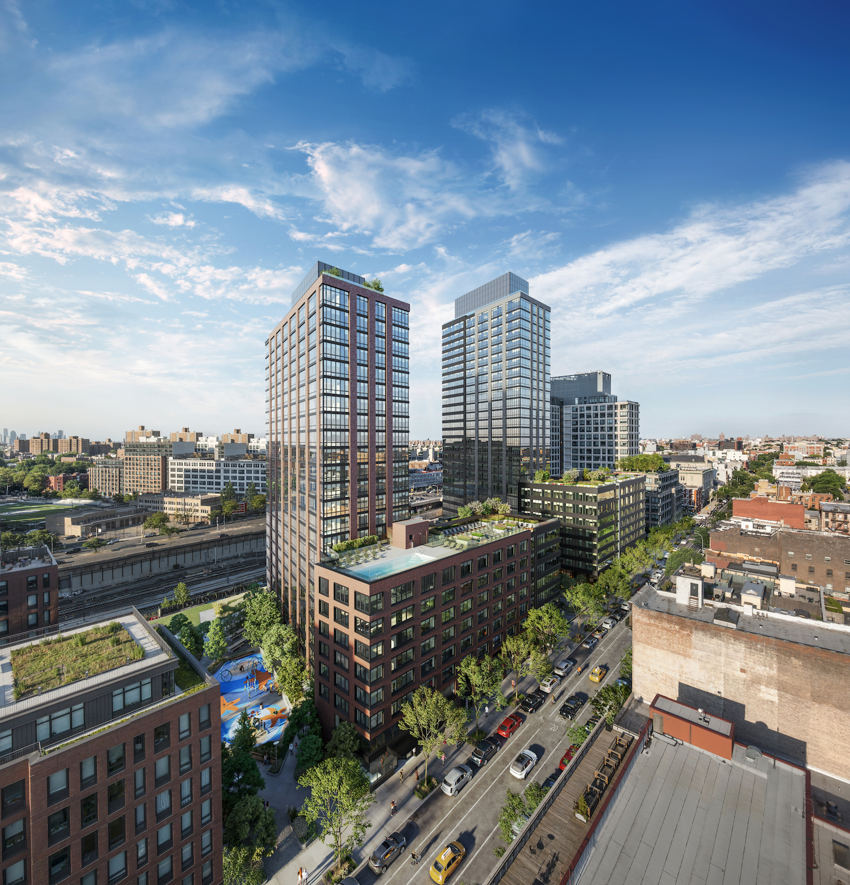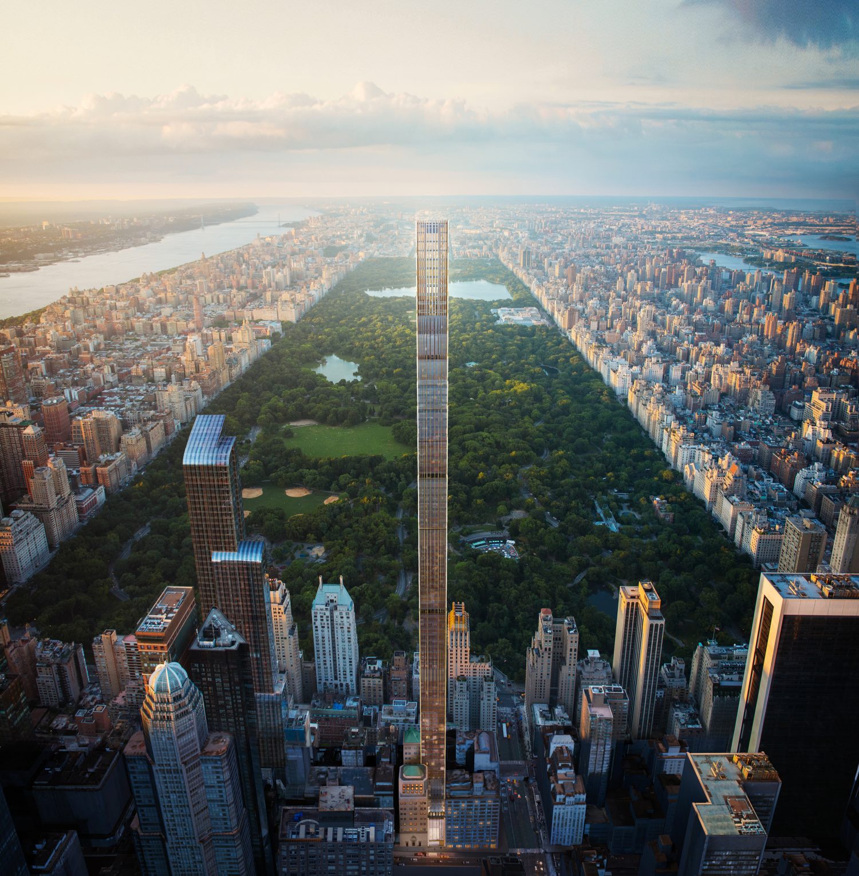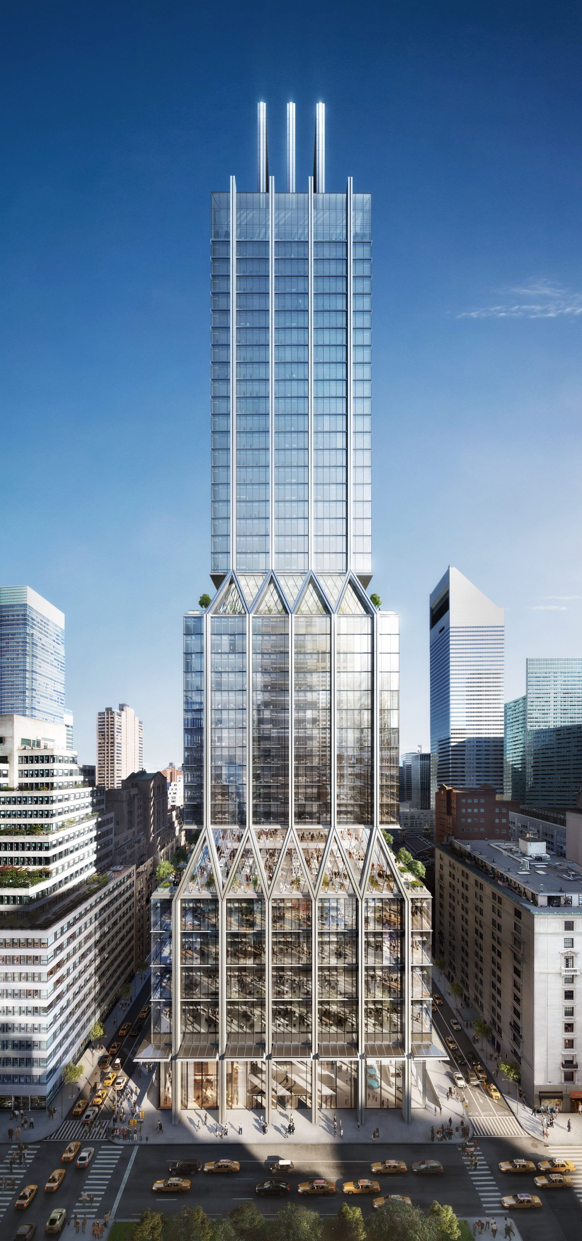New Rendering Released for Project Commodore Supertall at 175 Park Avenue in Midtown East, Manhattan
An updated rendering has been released for Project Commodore, an approved 85-story supertall skyscraper at 175 Park Avenue in Midtown East. Designed by Skidmore Owings & Merrill and developed by RXR Realty and TF Cornerstone, the 1,575-foot-tall mixed-use tower will replace the Hyatt Grand Central New York hotel and yield 2.1 million square feet of Class A office space, 500 Hyatt hotel rooms spread across 453,000 square feet on the upper floors, and 10,000 square feet of retail space on the ground, cellar, and second levels. The development will also include a 25,000-square-foot elevated public plaza surrounding the tower and abutting the adjacent Grand Central Terminal. If built to its current scope, Project Commodore will also wrest the title of tallest building in the western hemisphere by roof height from Central Park Tower. AECOM Tishman is going to be the general contractor and RWDI Inc. is the structural engineer.

