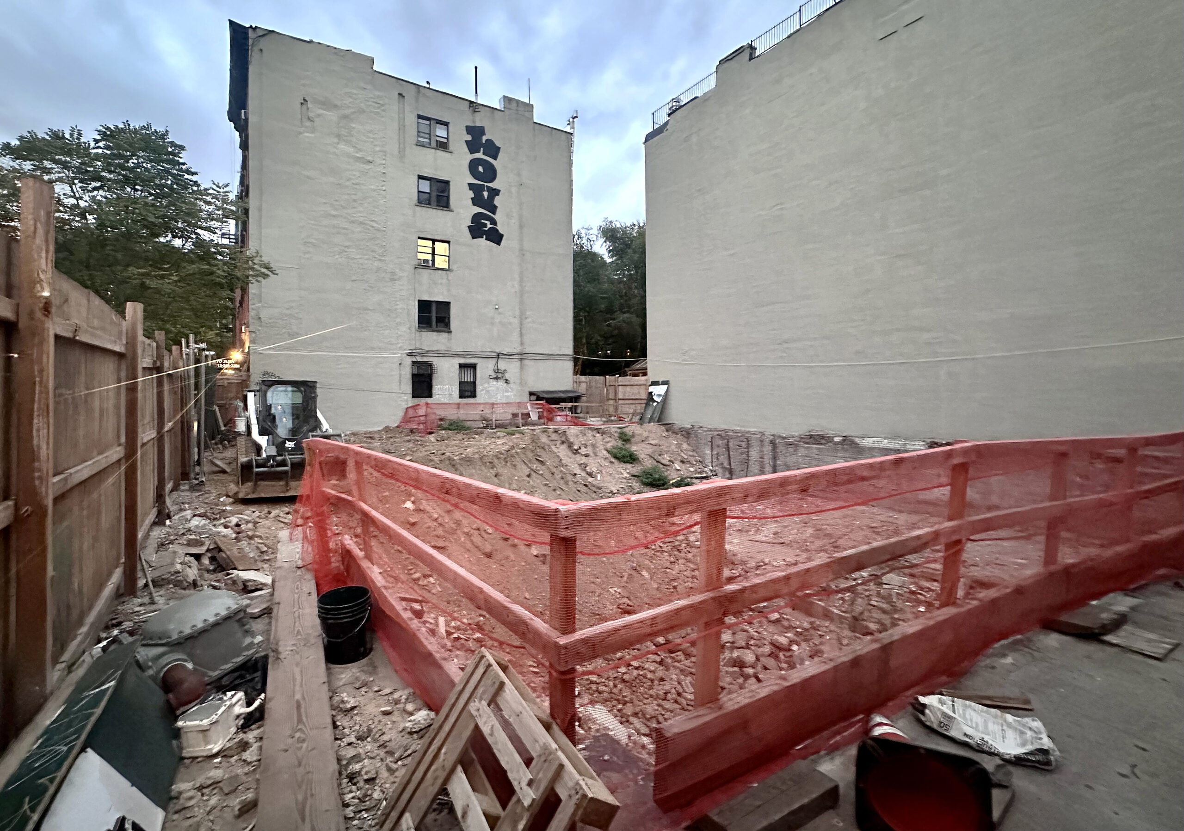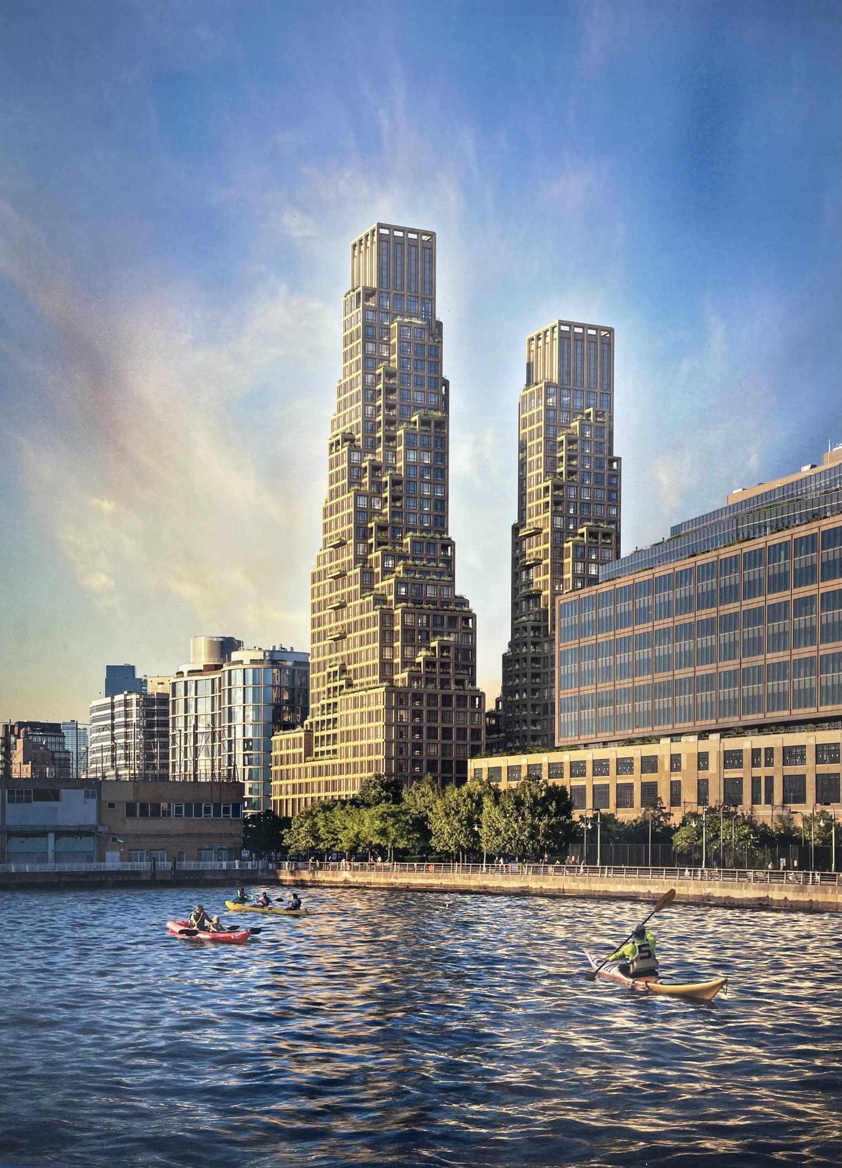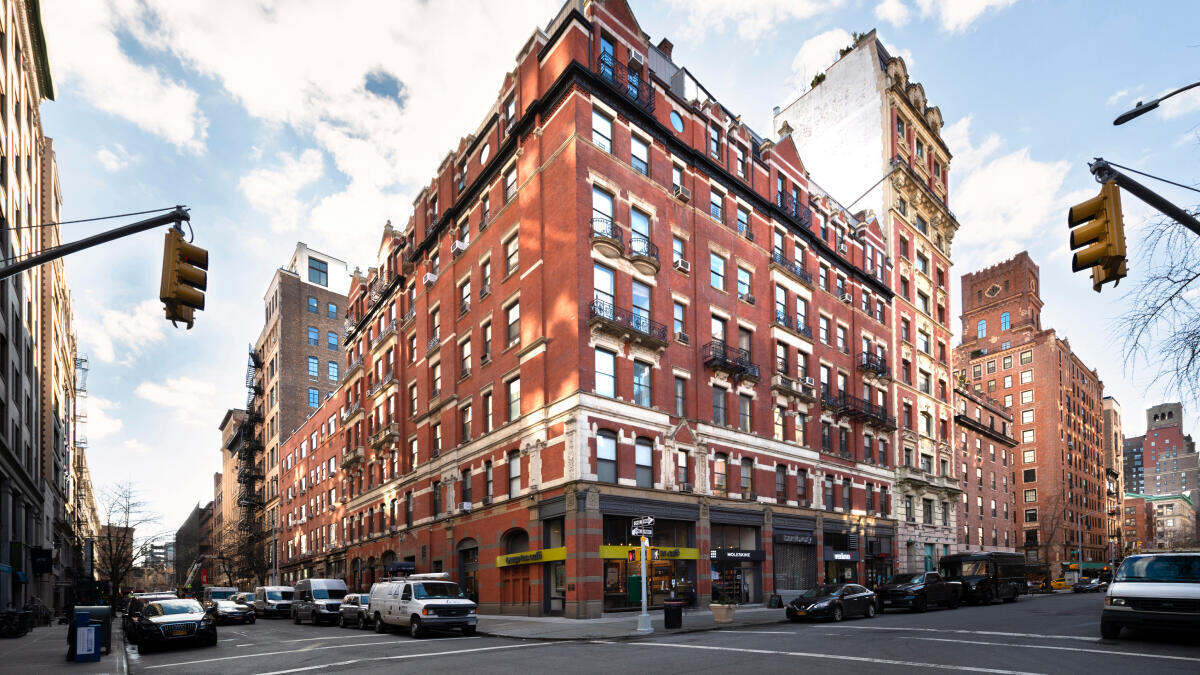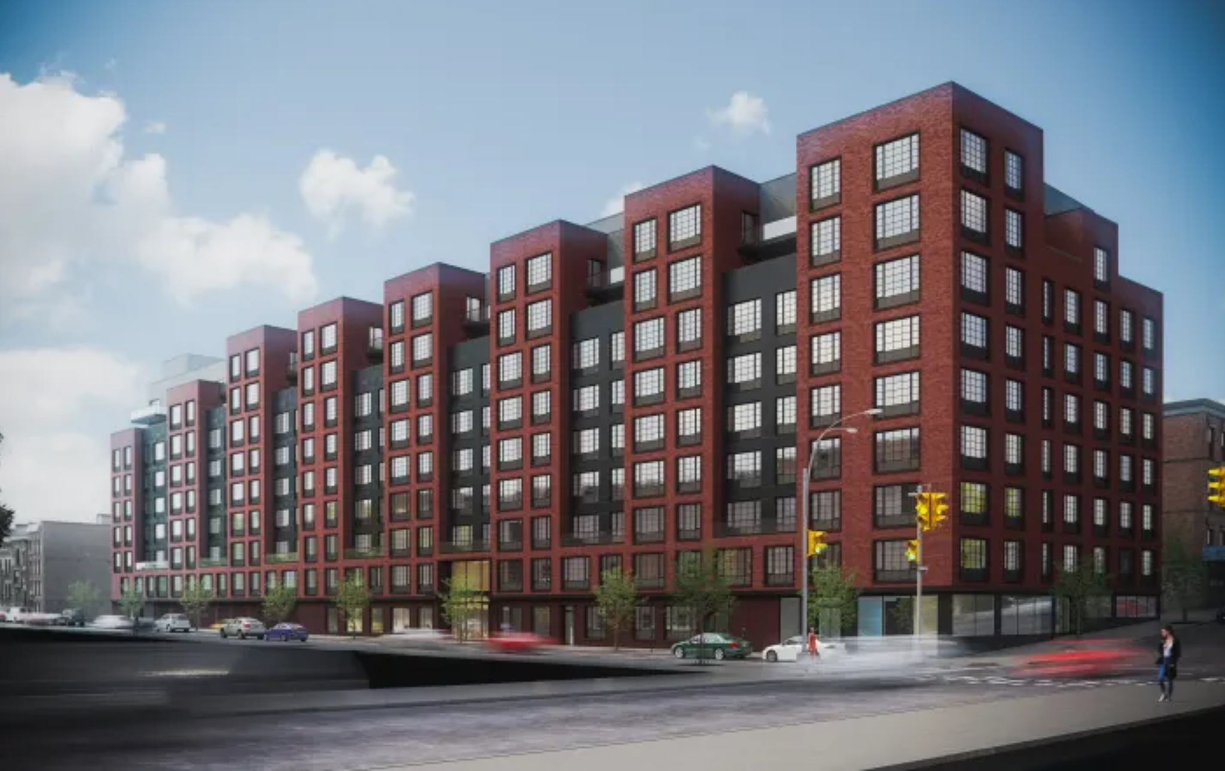Excavation Underway at 88 East 2nd Street in Manhattan’s East Village
Excavation is moving along at 88 East 2nd Street, the site of a seven-story mixed-use building in Manhattan’s East Village. Designed by Gerald Caliendo Architects and developed by Manny Ashourzadeh of Romah Management Corporation, the 73-foot-tall structure will span 19,278 square feet and yield 22 rental units with an average scope of 740 square feet, as well as 2,994 square feet of commercial space and a cellar level. The property is located at the corner of East 2nd Street and First Avenue.





