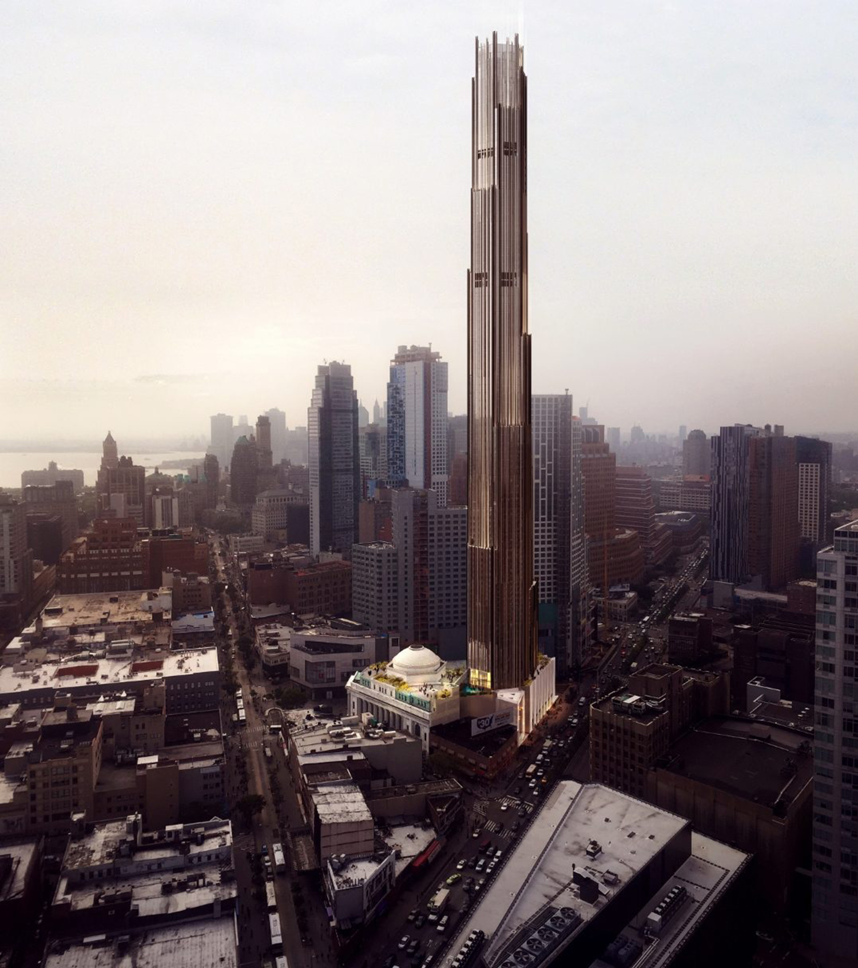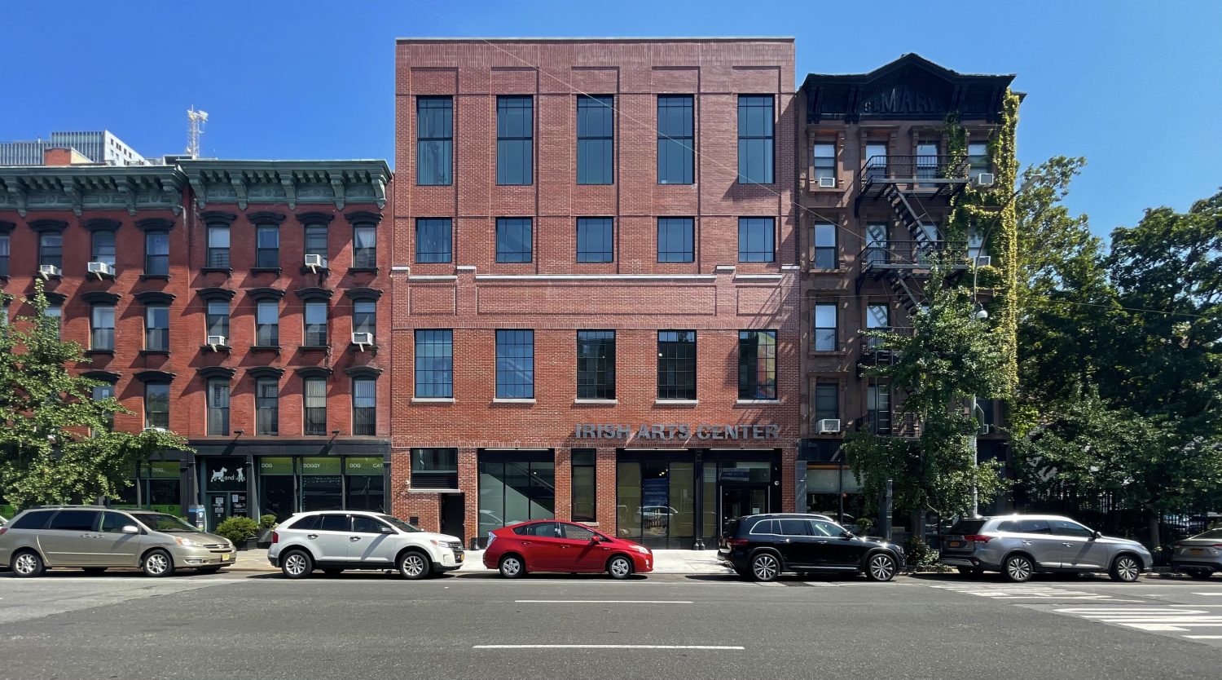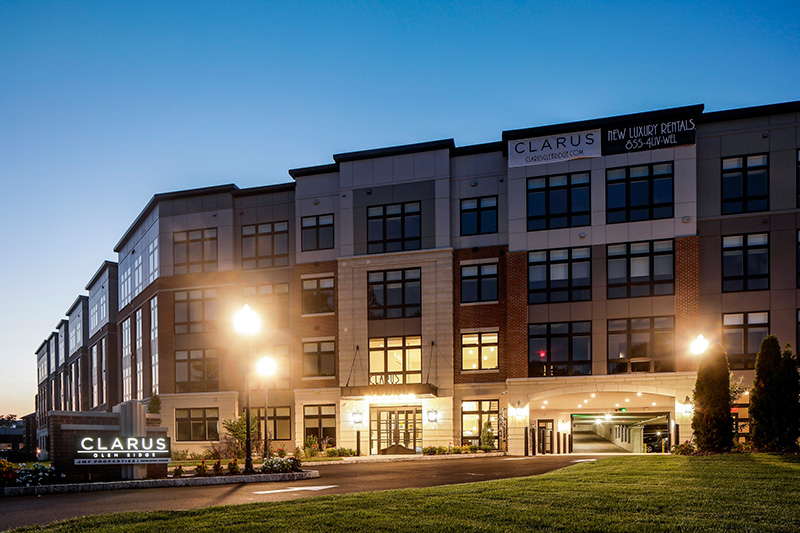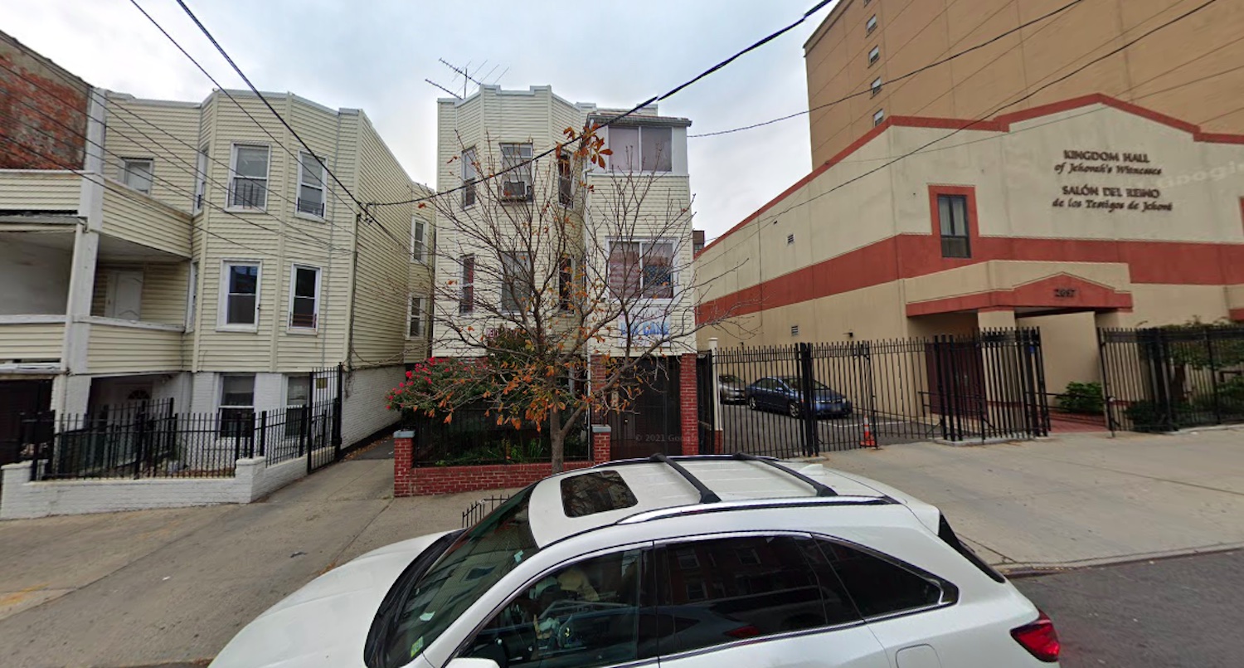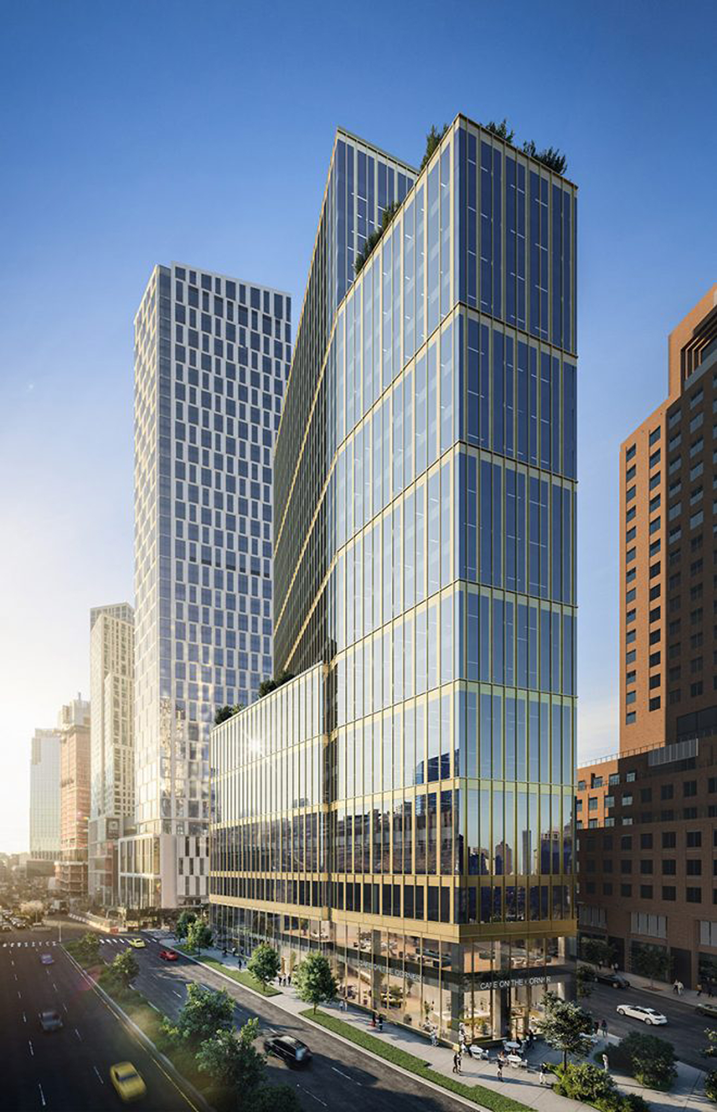9 DeKalb Avenue Approaches Supertall Status in Downtown Brooklyn
Construction is continuing to rise on 9 DeKalb Avenue, a 93-story residential skyscraper in Downtown Brooklyn, as the structure nears the 984-foot-tall threshold that will make it the first supertall in the outer boroughs. Designed by SHoP Architects and developed by JDS, the 1,066-foot-tall project will yield 400 rental apartments, 30 percent of which are marketed at affordable housing rates, and 150 condominiums above a retail podium bound by Flatbush Avenue Extension to the northeast, Fleet Street to the northwest, the landmark Dime Savings Bank of Brooklyn to the southwest, and DeKalb Avenue to the south.

