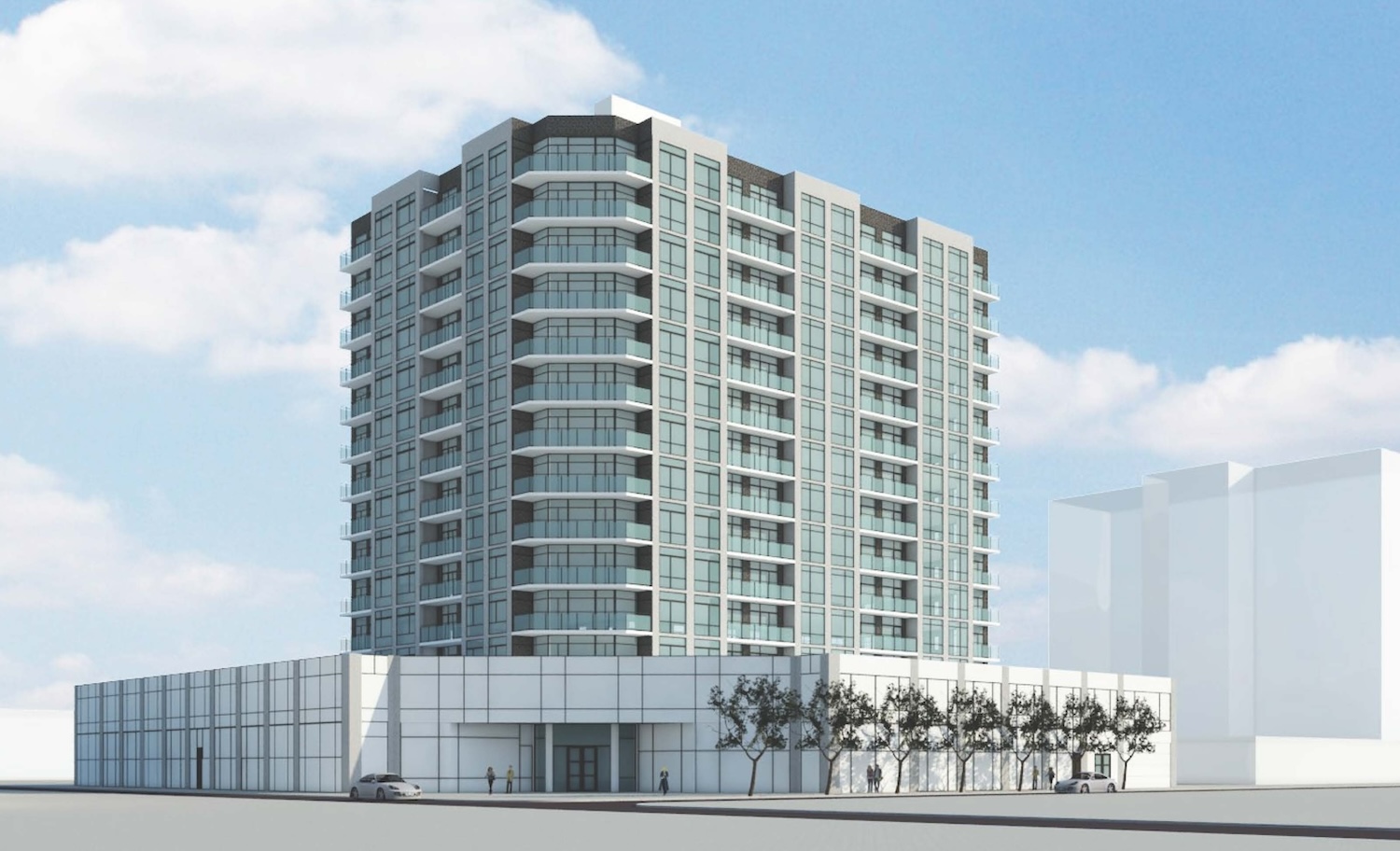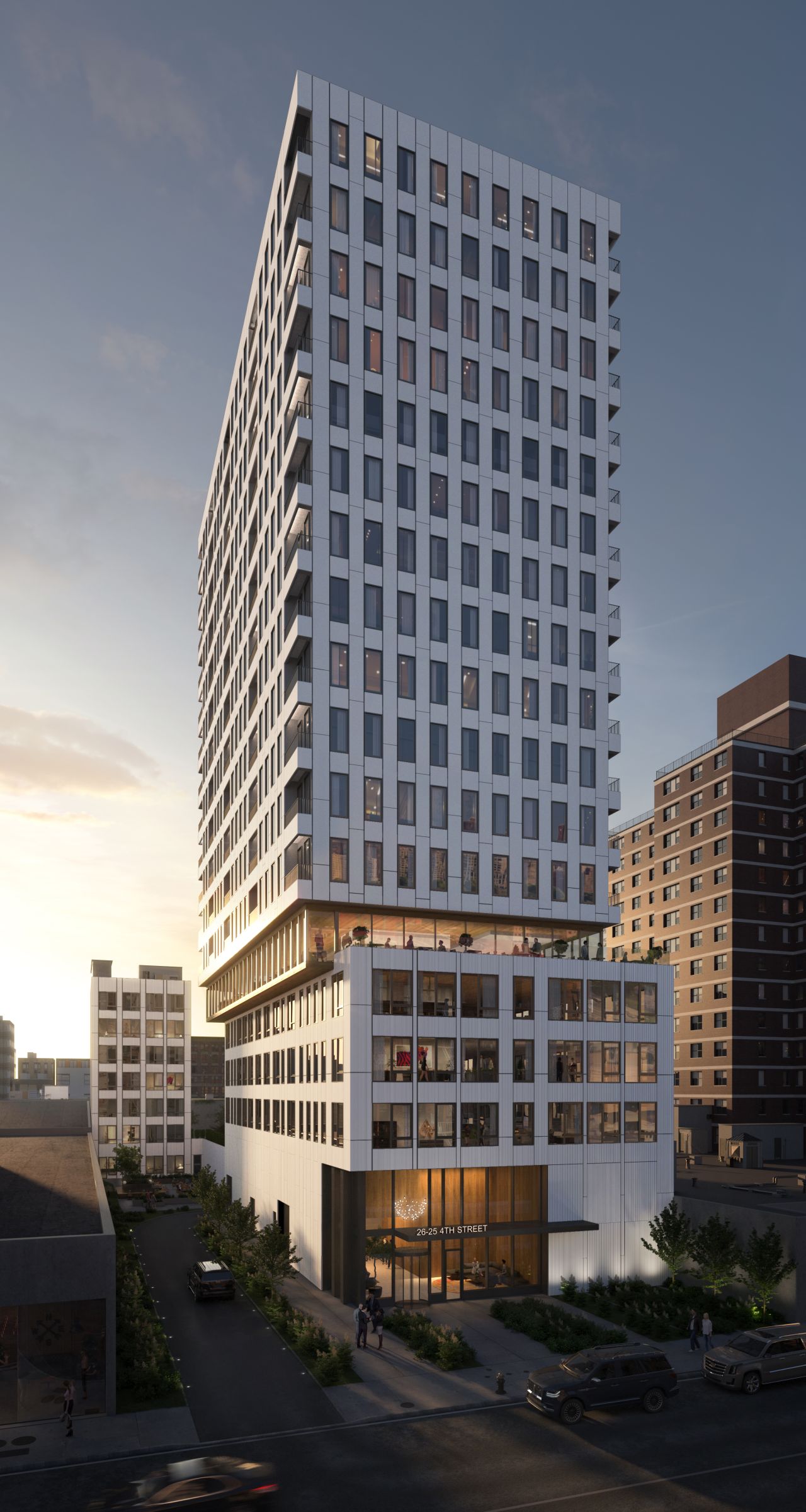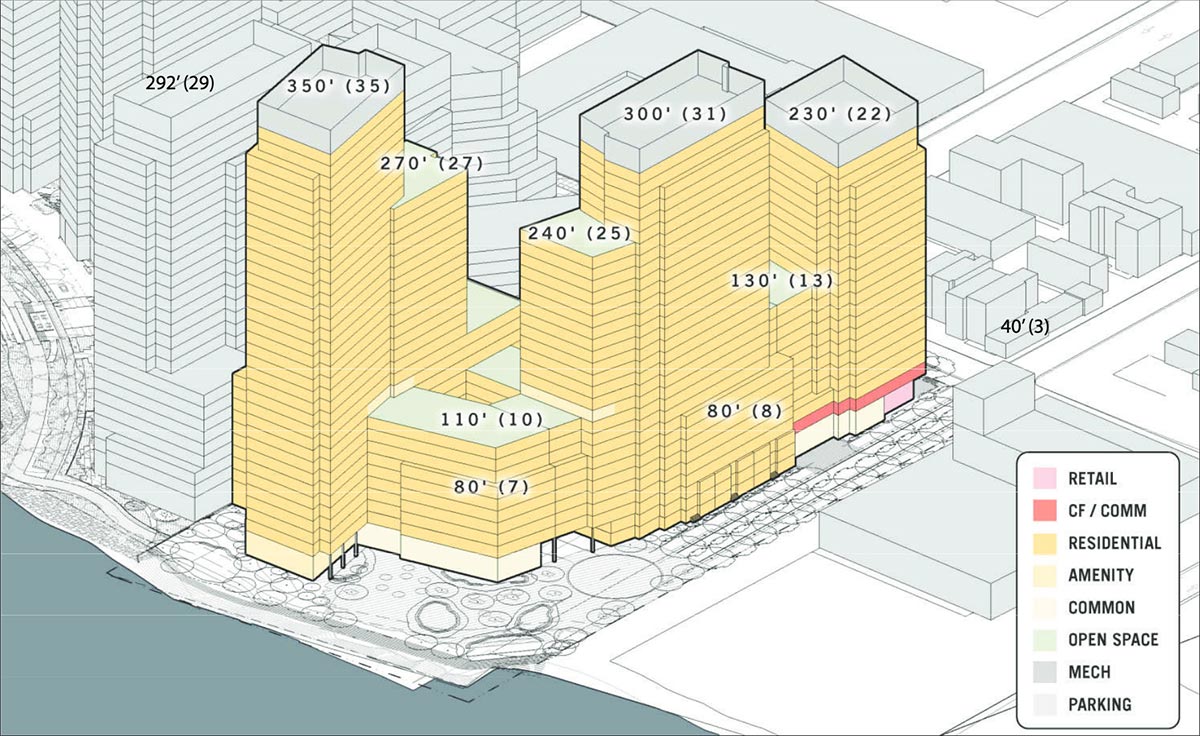26-01 4th Street Tops Out in Astoria, Queens
Work is progressing on 26-01 4th Street, a 13-story residential building in the Halletts Point section of Astoria, Queens. Designed by Lu Ning Architecture and developed by Ming’s Garden Realty LLC, the structure will yield 143 condominium units in studio to two-bedroom layouts, as well as a 40,034-square-foot community facility and 167 enclosed parking spaces. The property is located on a corner lot bound by 4th Street and 26th Avenue, and was once home to a single-story industrial building.



