Construction is finishing up on The Winslow, a 19-story residential building at 26-25 4th Street in the Halletts Point section of Astoria, Queens. Designed by J Frankl Associates and developed by Bruman Realty, the 204-foot-tall structure spans 289,000 square feet and yields 165 rental apartments in studio to three-bedroom layouts with leasing by Nooklyn, as well as a 101-vehicle parking garage. The property is located between 26th and 27th Avenues.
Recent photos show the completed look of the light gray cementitious façade and grid of rectangular floor-to-ceiling windows. The structure is perched atop a multi-story podium enclosed in black metal and expansive glass around the double-height main entrance, and fluted concrete on the three stories above. The building then cantilevers subtly to the north at the fifth floor, which is clad in a contrasting black paneling system. Above, the main tower features smooth concrete panels in a vertical running bond pattern around the window grid, and numerous stacks of balconies providing private outdoor space for a significant portion of the units.
Only a small portion of the front sidewalk along 4th Street remains to be finished.
A seven-story annex sits at the easternmost end of the property. The main rendering depicts trees lining the below roadway to the shorter building.
Below is a Google Street View image of the low-rise commercial building that formerly occupied the plot.
Residential amenities range include a communal lounge, a business lounge, a fitness center, coworking facilities, a children’s playroom, a shared laundry room, on-site parking, bike storage, and multiple outdoor areas including a rooftop terrace with panoramic views of the Midtown, Manhattan skyline to the west.
The nearest subways from the property are the N and W trains at the elevated 30th Avenue station to the east. The Astoria ferry terminal is also nearby to the south, providing access to various destinations along the East River.
Subscribe to YIMBY’s daily e-mail
Follow YIMBYgram for real-time photo updates
Like YIMBY on Facebook
Follow YIMBY’s Twitter for the latest in YIMBYnews

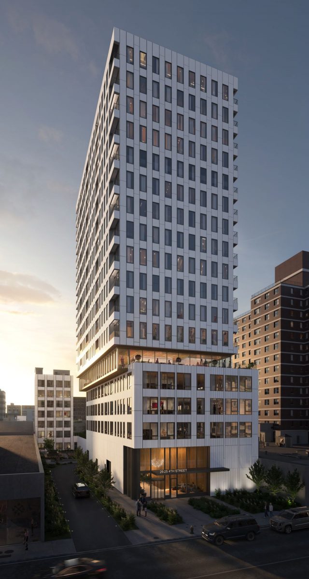
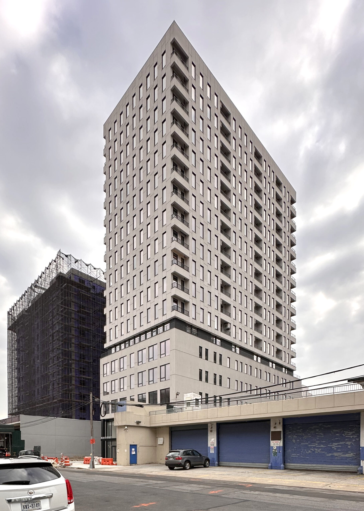
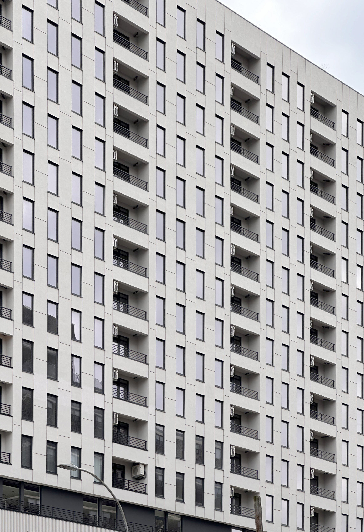
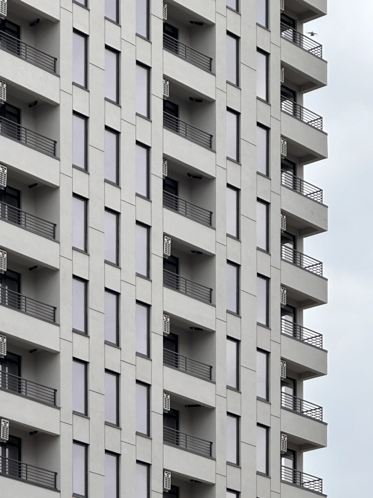
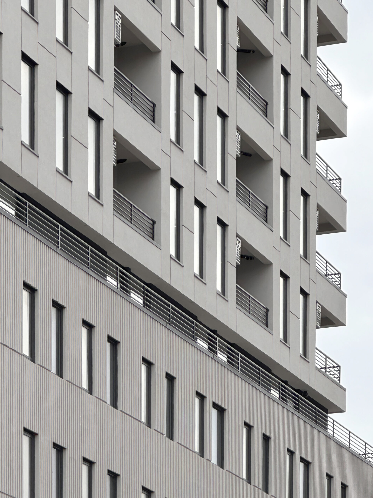
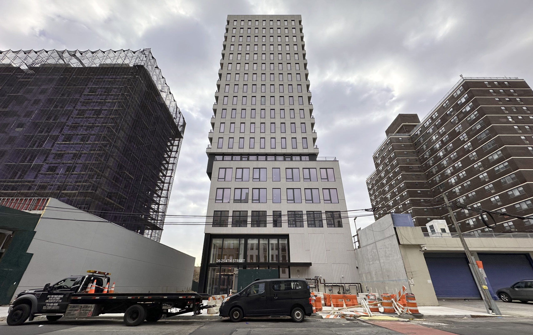
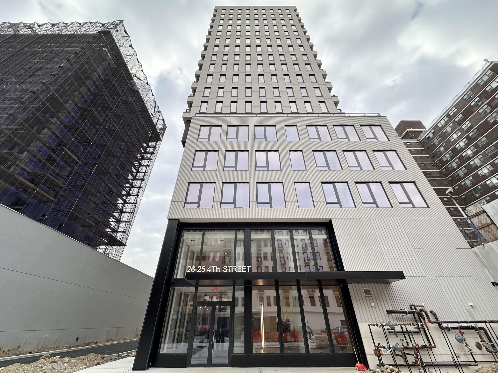
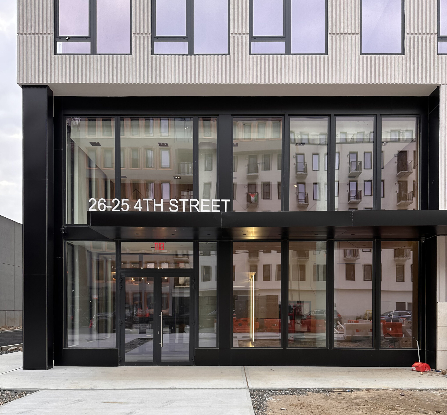
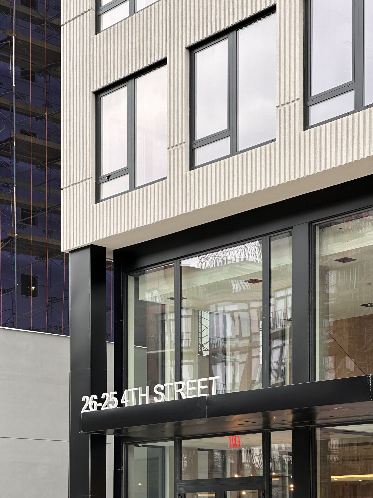
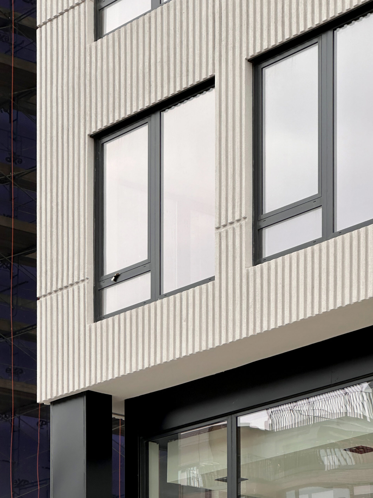
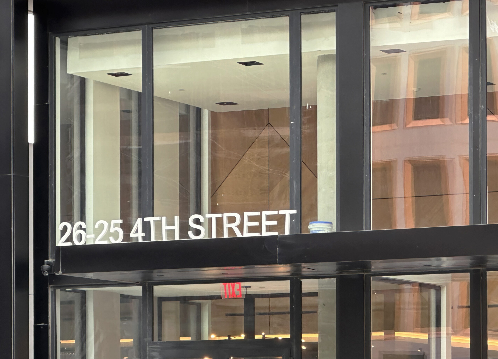
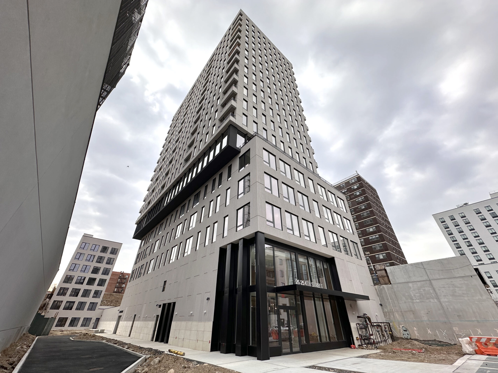
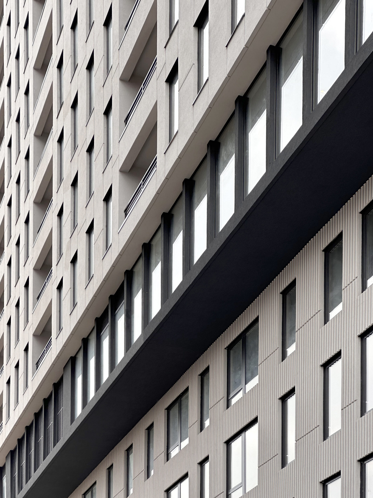
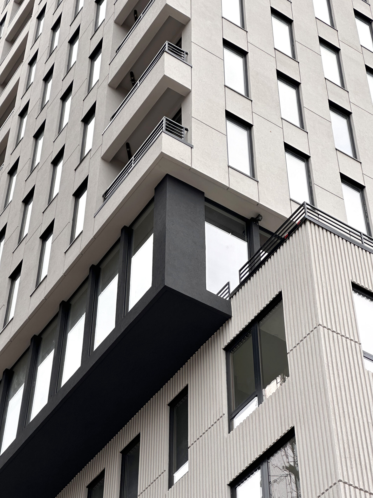
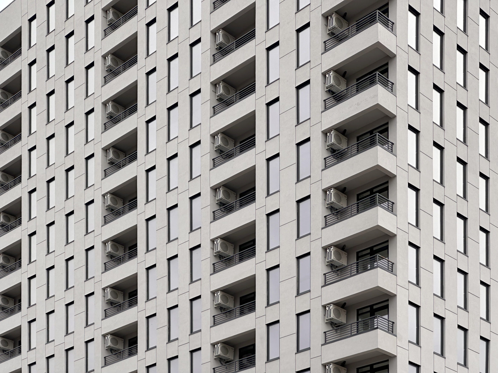
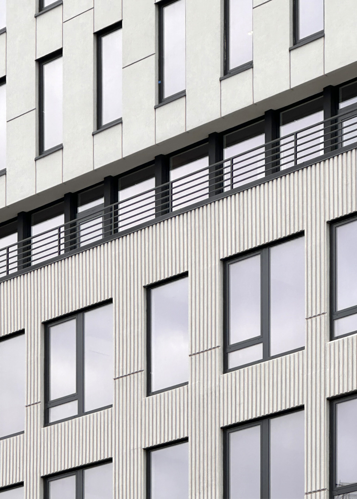
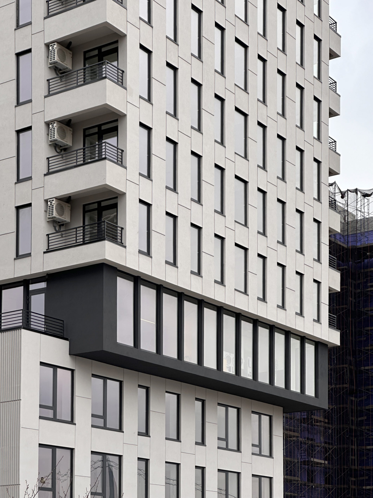
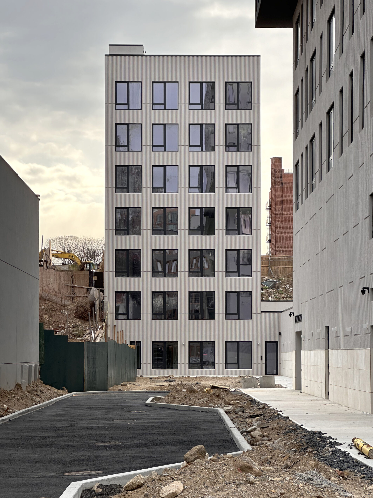
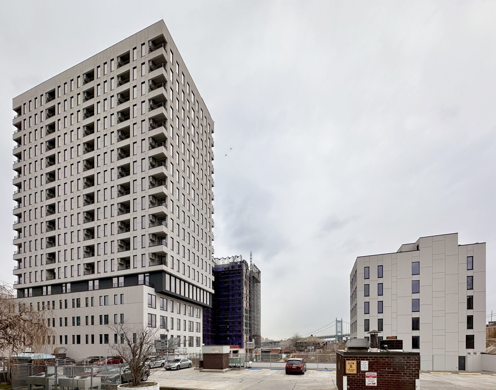

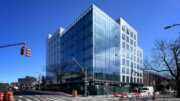

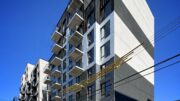
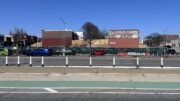
It’s definitely not an abandoned building with its smooth concrete, I believe that these balconies may have been inspired by buildings in Bangkok: Thanks to Michael Young.
I’m sure those pipes next to the entrance will be covered—possibly by a wall what matches the exterior finish above it. As for the A/C units on the balconies, I hope they are not noisy…thus sucking the enjoyment of using the balcony for fresh air and relaxing.
Wow, it isn’t my style of architecture, but I think it is interesting. As I tend to post when the final product matches the renderings, thank you to the architects for being truthful.
What’s with the exposed pipes to the right of the entrance?
Surely they are going to cover up that thicket of gas pipes and meters by the front door with something… anything.
For new construction it seems oddly Third World with the exposed air conditioners on every balcony and the mess of plumbing by the entrance. The architecture itself is innocuous enough.
This would be a huge upgrade for most NYC housing stock.”Third world” is our awful radiators and old housing. But otherwise, split units on new construction is strange, not sure why they wouldn’t have central air.
It’s a terrible thing when developers and architects don’t plan for very visible mechanical and piping systems that will need some place to go.
The exposed heat pumps on each individual balcony looks like the retrofitted heat pump units bolted onto old apartment buildings you see in cities with older housing stock like Madrid. It is a good idea but for a brand new building it seems that the architects could have better integrated and hidden those heat pumps.
Hopefully they have a good landscaper to hide all those gas lines a couple feet from the main entrance. Also seems like something that could have entered the building from one of the sides rather than from the front. Seems almost like the architects “forgot” that it’ll need gas service or it was a late design decision to add gas service instead of being 100% electric.
Obviously code made them do this with the projects height but that setback from the street sucks. And it’s made even worse by the neighboring development leaving the awful blank wall along the base that ISN’T set back from the sidewalk. This is what bad planning looks like, or more specifically the bad outcome of a good intention. The other new developments down 4th that are right on the sidewalk look pretty decent. The interaction between this development and its neighbors is balls.
ugly