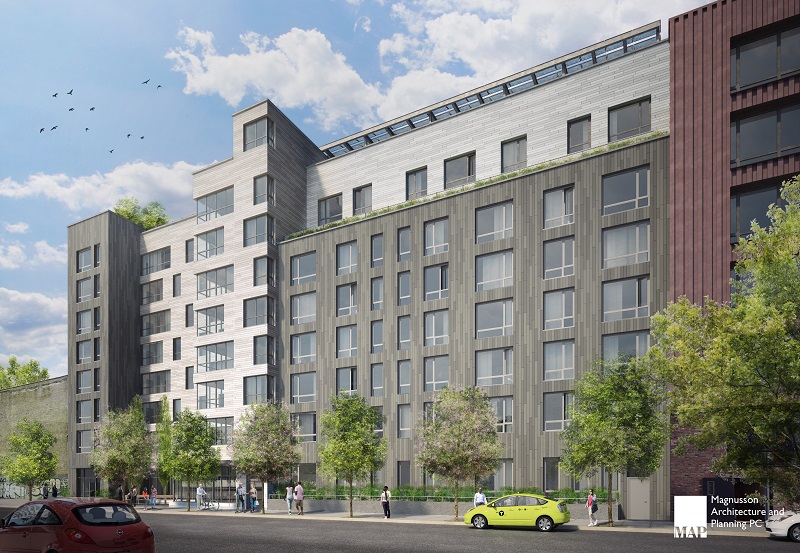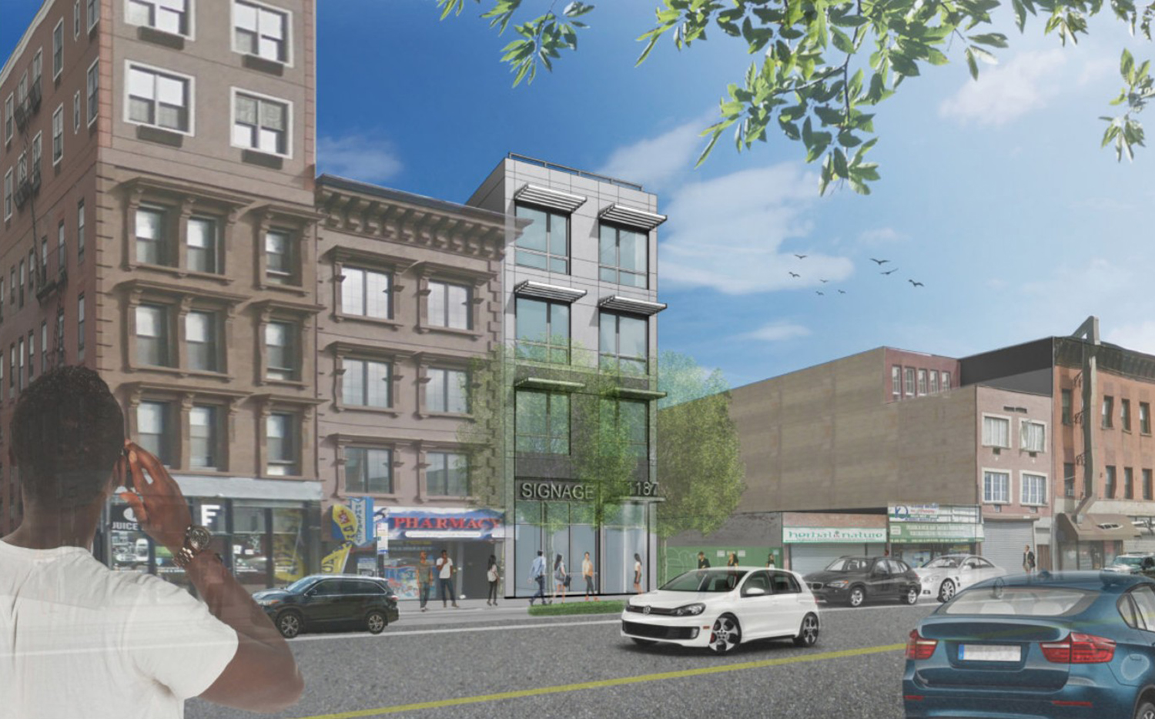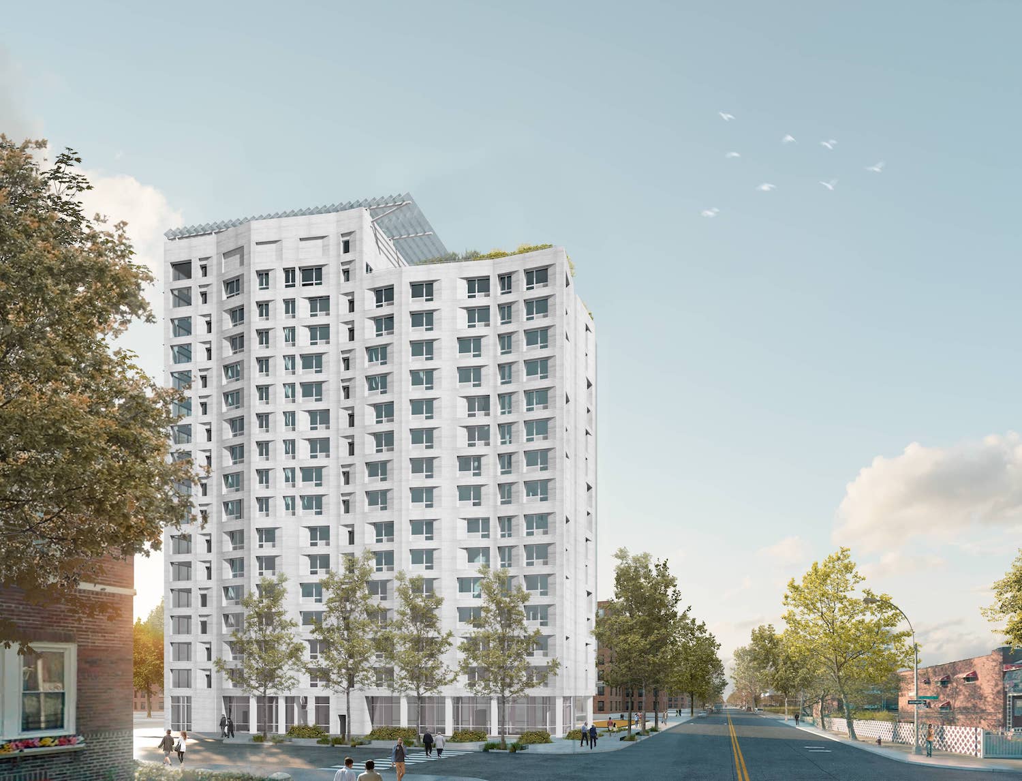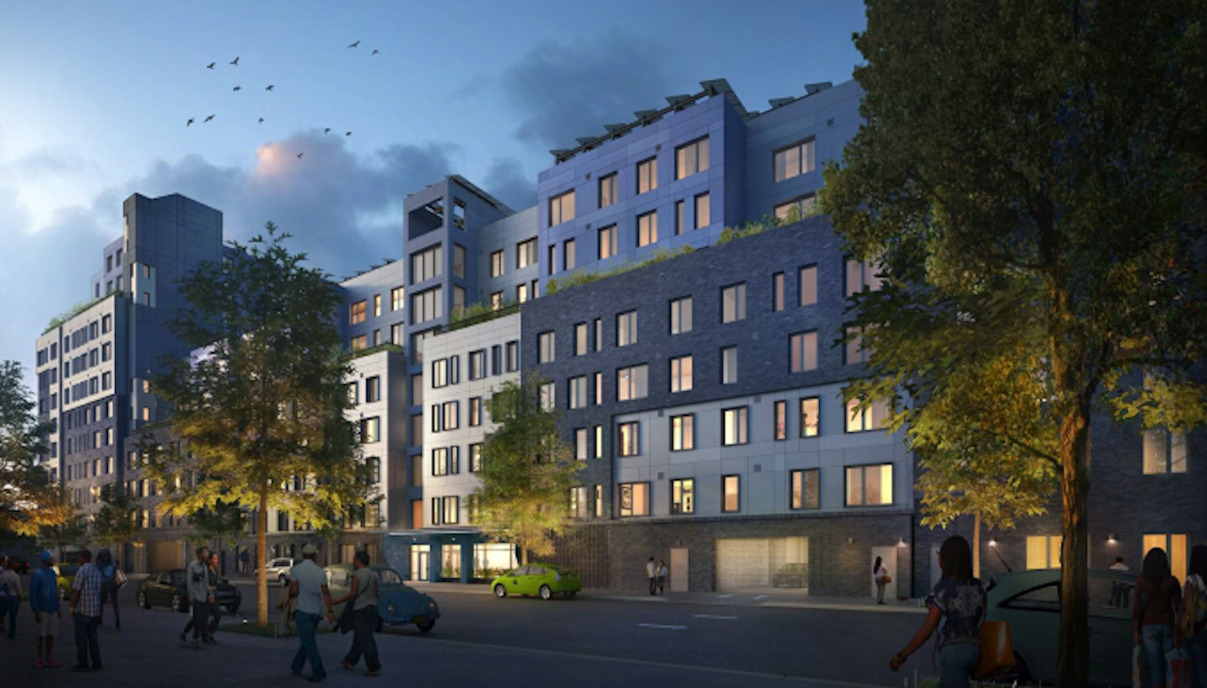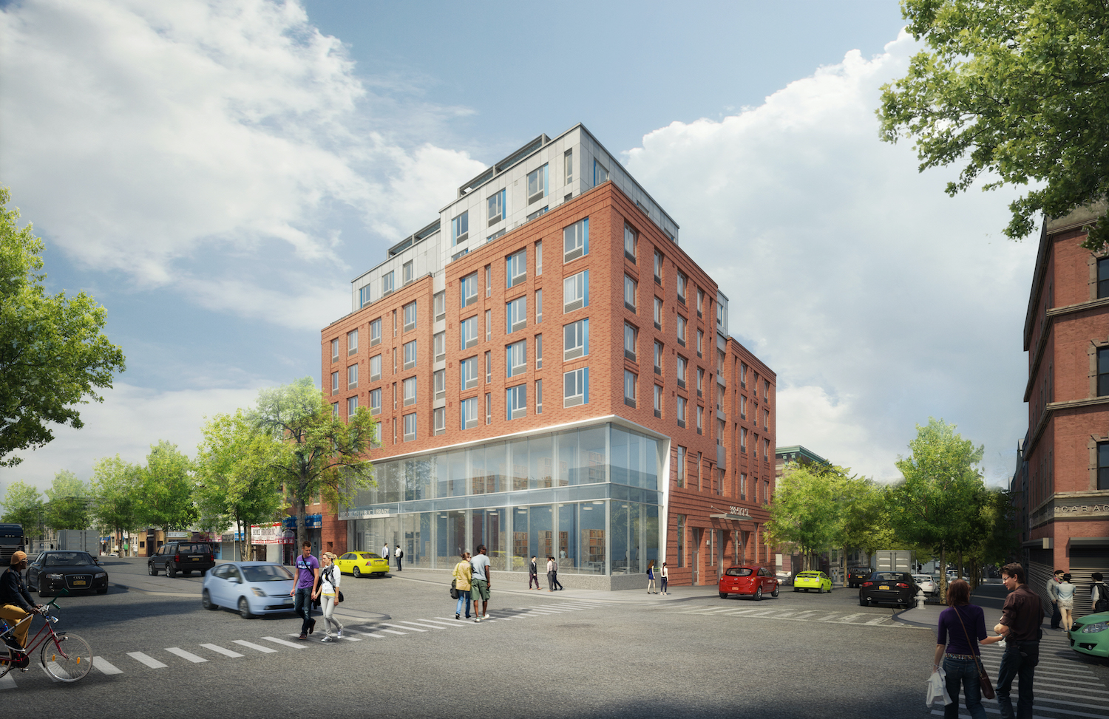Housing Lottery Launches for Rheingold Senior Residences at 15 Montieth Street in Bushwick, Brooklyn
The affordable housing lottery has launched for Rheingold Senior Residences, a nine-story residential buildings at 15 Montieth Street in Bushwick, Brooklyn. Designed by Magnusson Architecture and Planning and developed by Southside United HDFC, the structure yields 94 residences. Available on NYC Housing Connect are 65 units for residents at 50 percent of the area median income (AMI), ranging in eligible income from $0 to $63,550.

