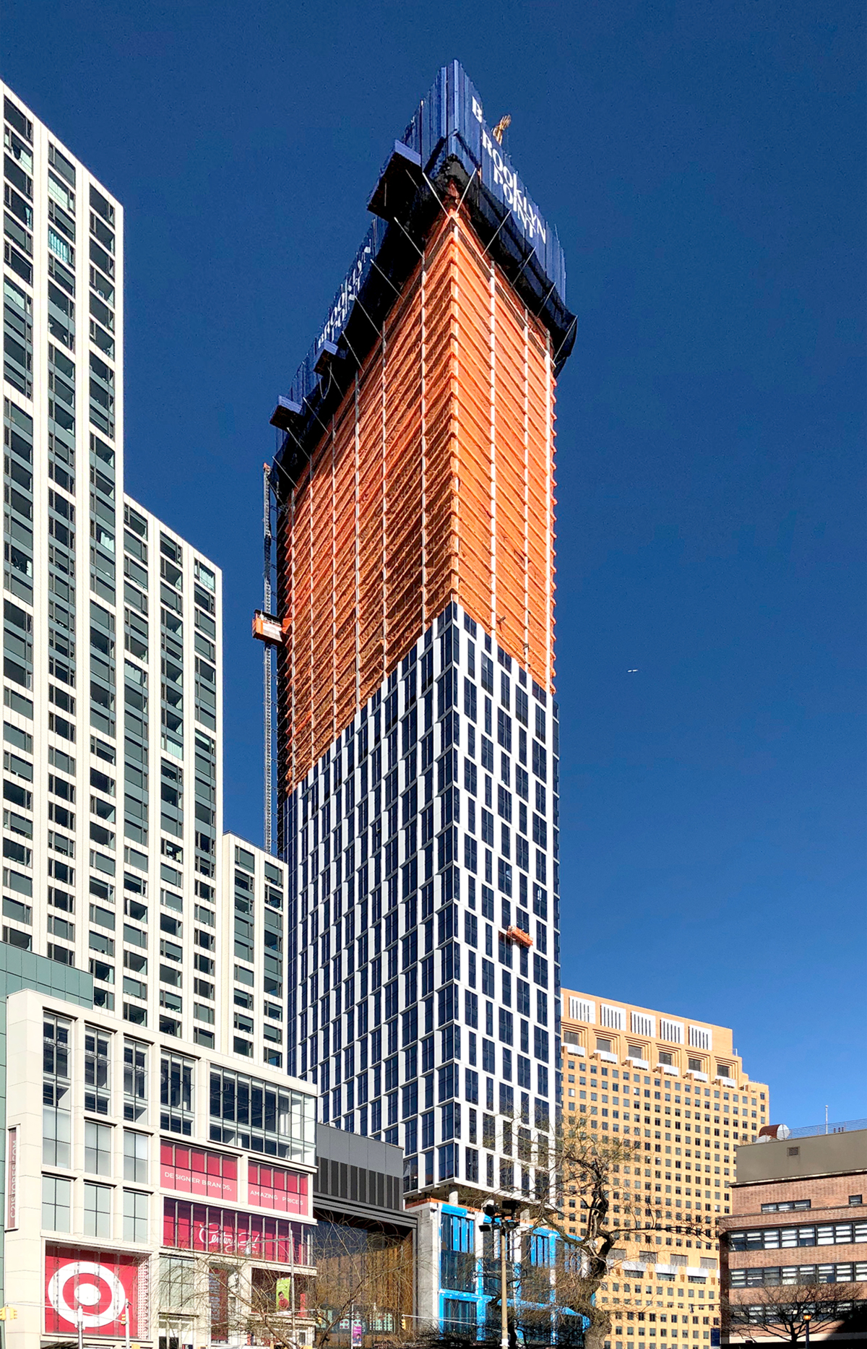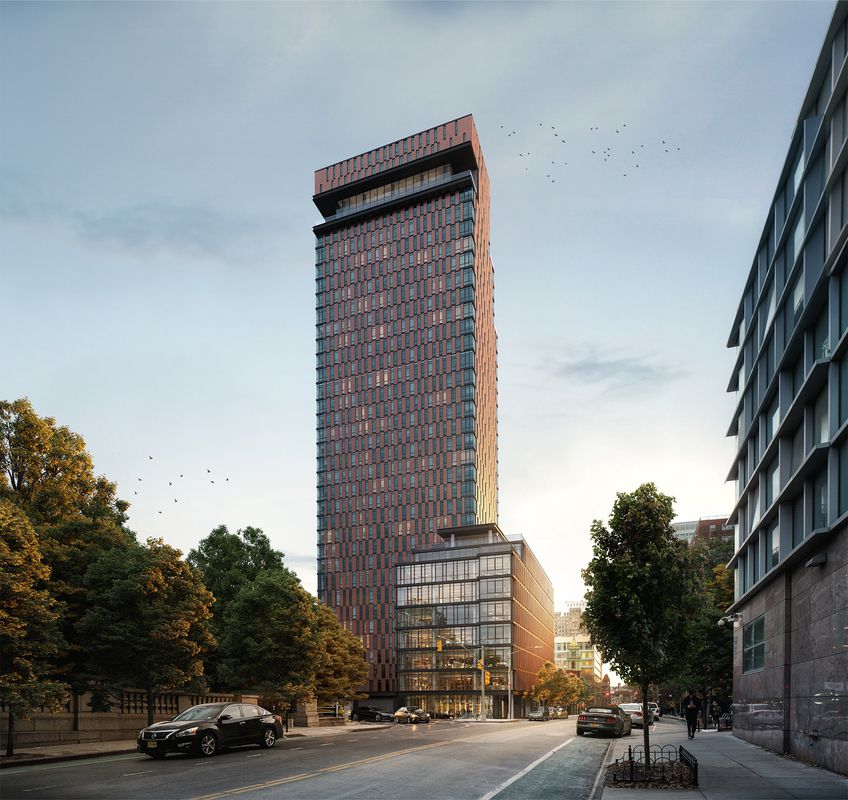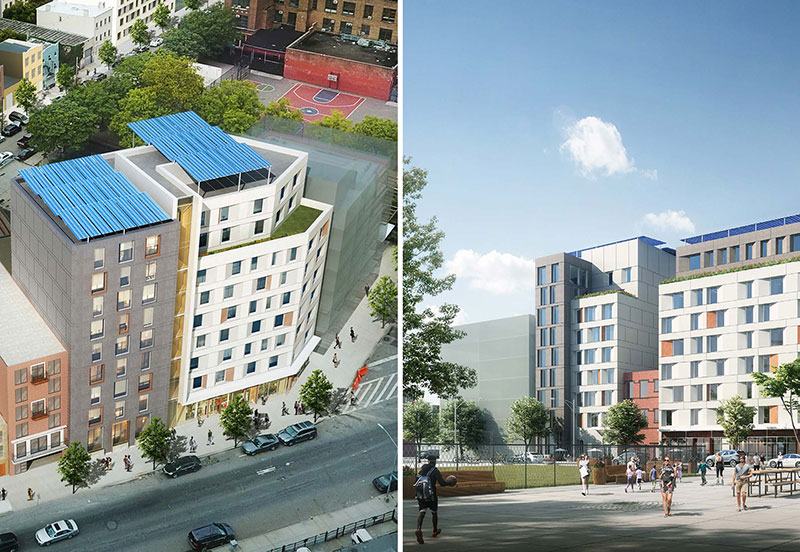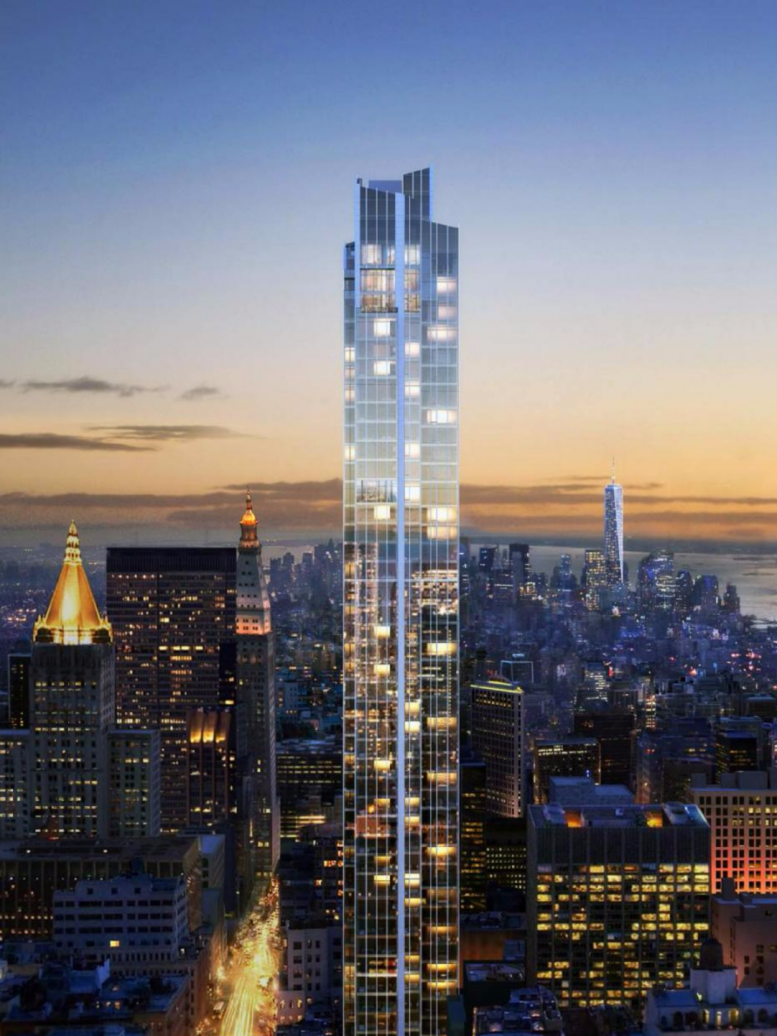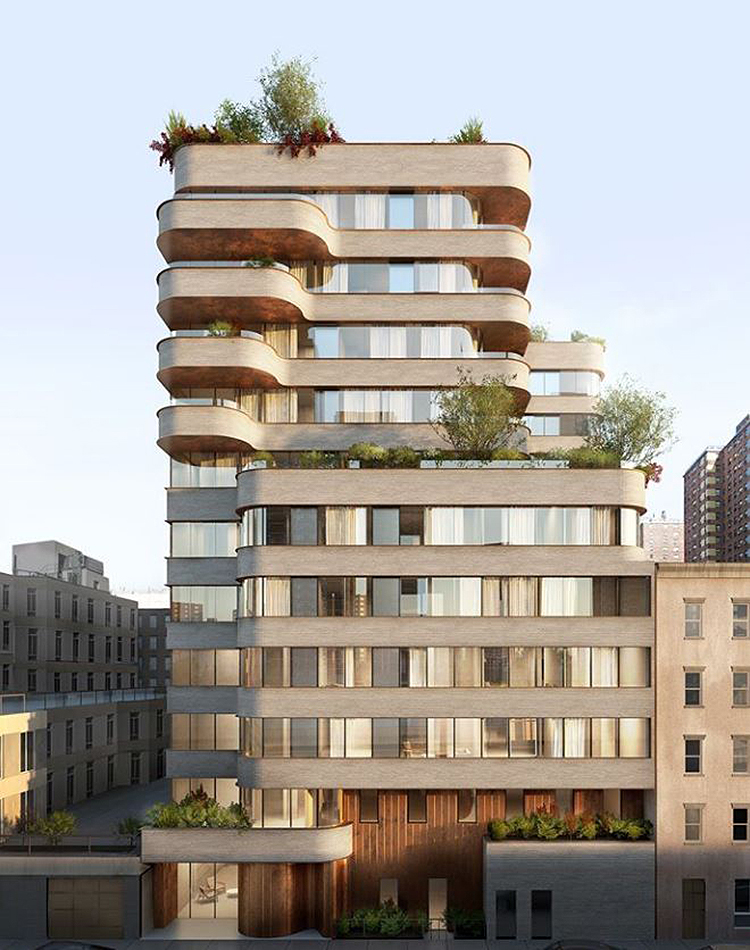YIMBY Tours Extell’s Brooklyn Point, the Borough’s Tallest Tower, in Downtown Brooklyn
YIMBY recently went on a hard hat tour of Brooklyn Point, aka 138 Willoughby Street, in Downtown Brooklyn. At 720 feet high and 68 stories, the reinforced concrete skyscraper is currently the tallest tower in all of Brooklyn, as well as the third and final phase of the City Point complex. Kohn Pedersen Fox is the designer of the new building, while SLCE Architects is serving as the architect of record. The rising glass curtain wall is crossing the halfway mark and will soon enclose the entire edifice in a staggered pattern of double-height glass and white-colored rectangular frames. AD 100 designer Katherine Newman is designing interior spaces. The first closings for the studio to three-bedroom units are expected to begin in early 2020, with pricing starting at $850,000. Coveted New York-based developer Extell is working on other massive projects like One Manhattan Square and Central Park Tower, New York’s current tallest skyscraper by roof height and the tallest residential building in the Western Hemisphere.

