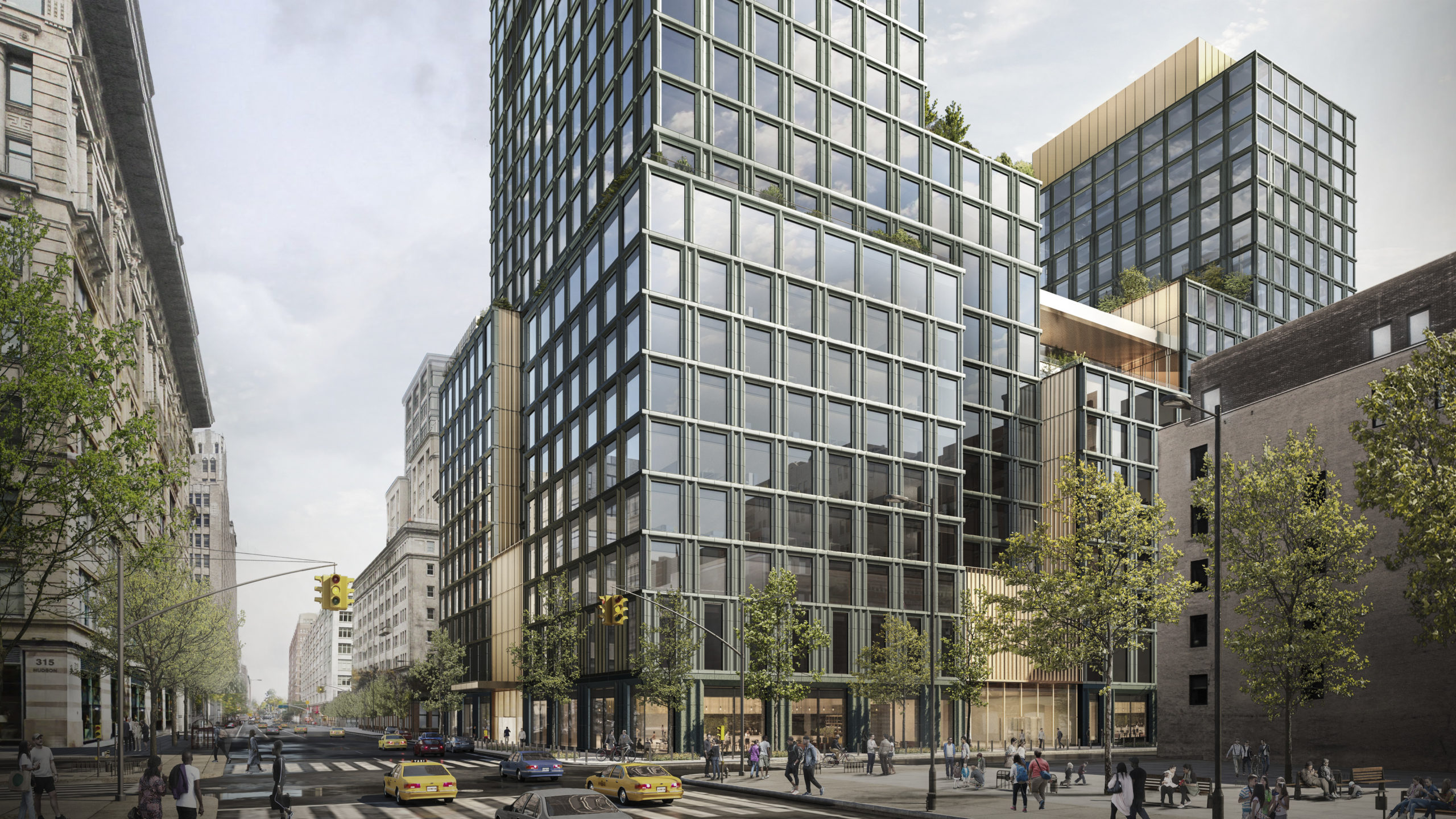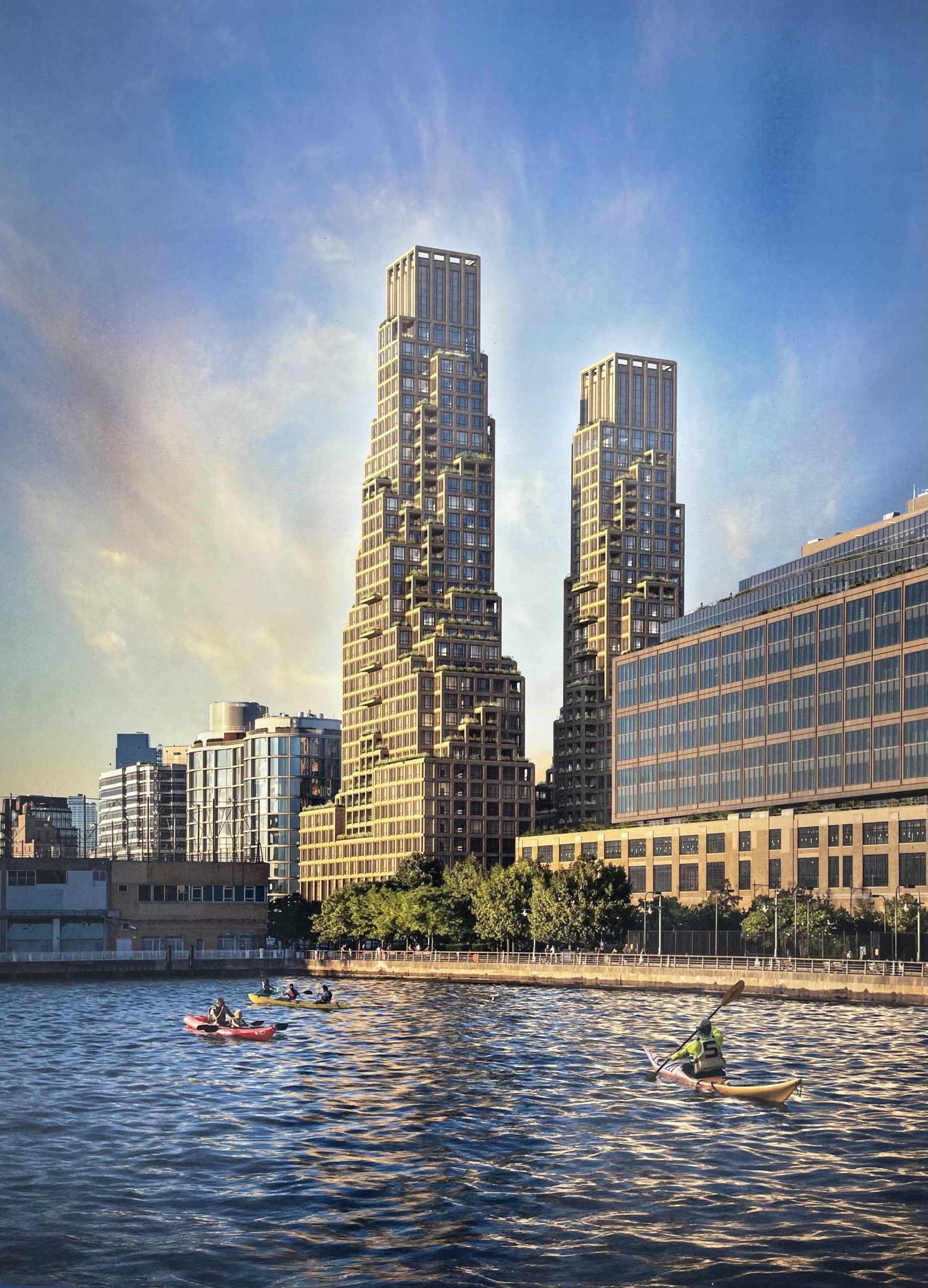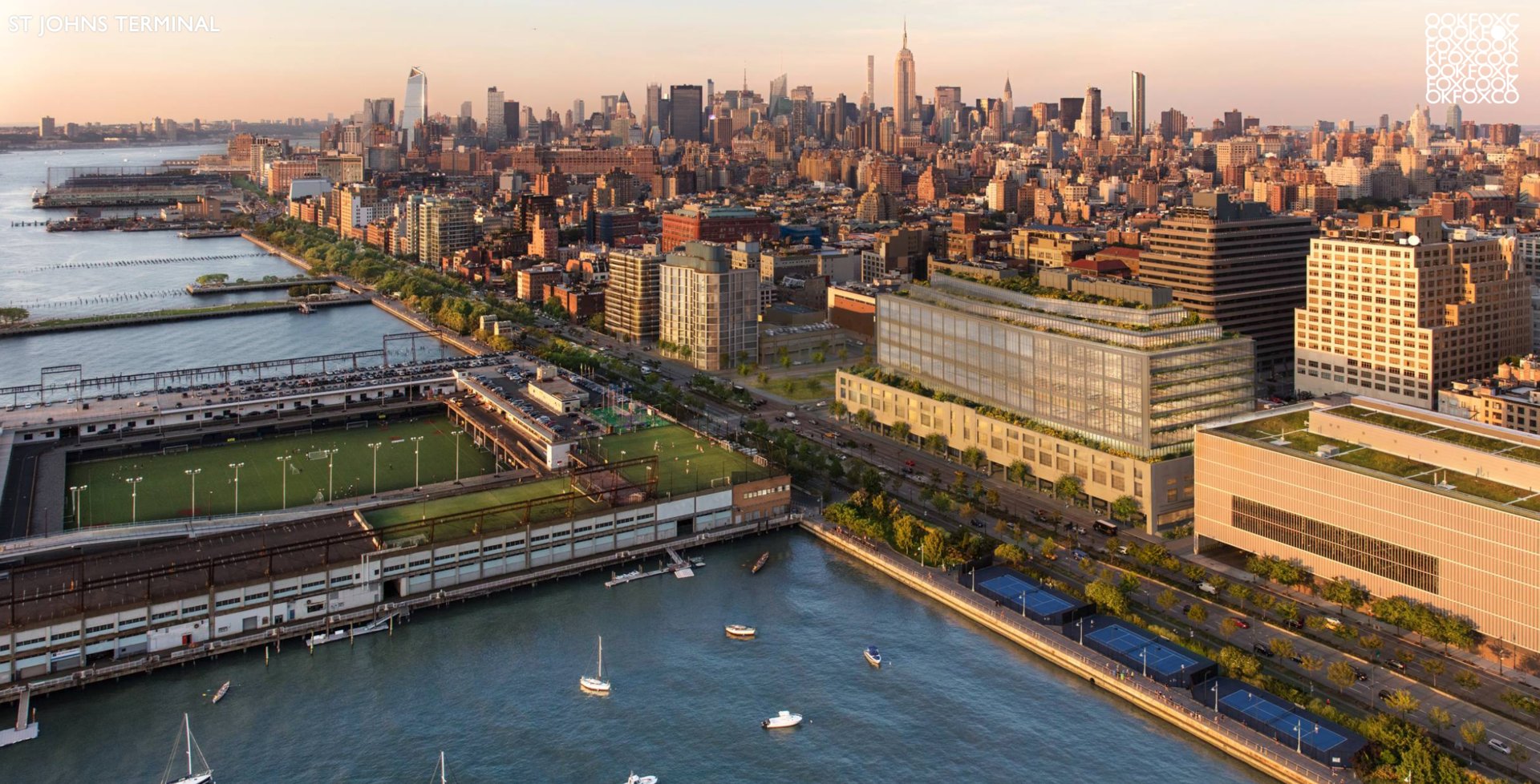Disney Headquarters Nears Completion at 7 Hudson Square in Hudson Square, Manhattan
Construction is nearing completion on The Walt Disney Company’s 22-story New York headquarters at 7 Hudson Square in Hudson Square, Manhattan. Designed by Skidmore, Owings & Merrill and developed by Silverstein Properties, 338-foot-tall structure will yield 1.2 million square feet of offices, film and production studios, and ground-floor retail space. Lendlease is the general contractor for the project, which is alternately addressed as 137 Varick Street and formerly addressed as 4 Hudson Square, and stands on an 85,600-square-foot full-block plot bound by Vandam Street to the north, Spring Street to the south, Varick Street to the east, and Hudson Street to the west.





