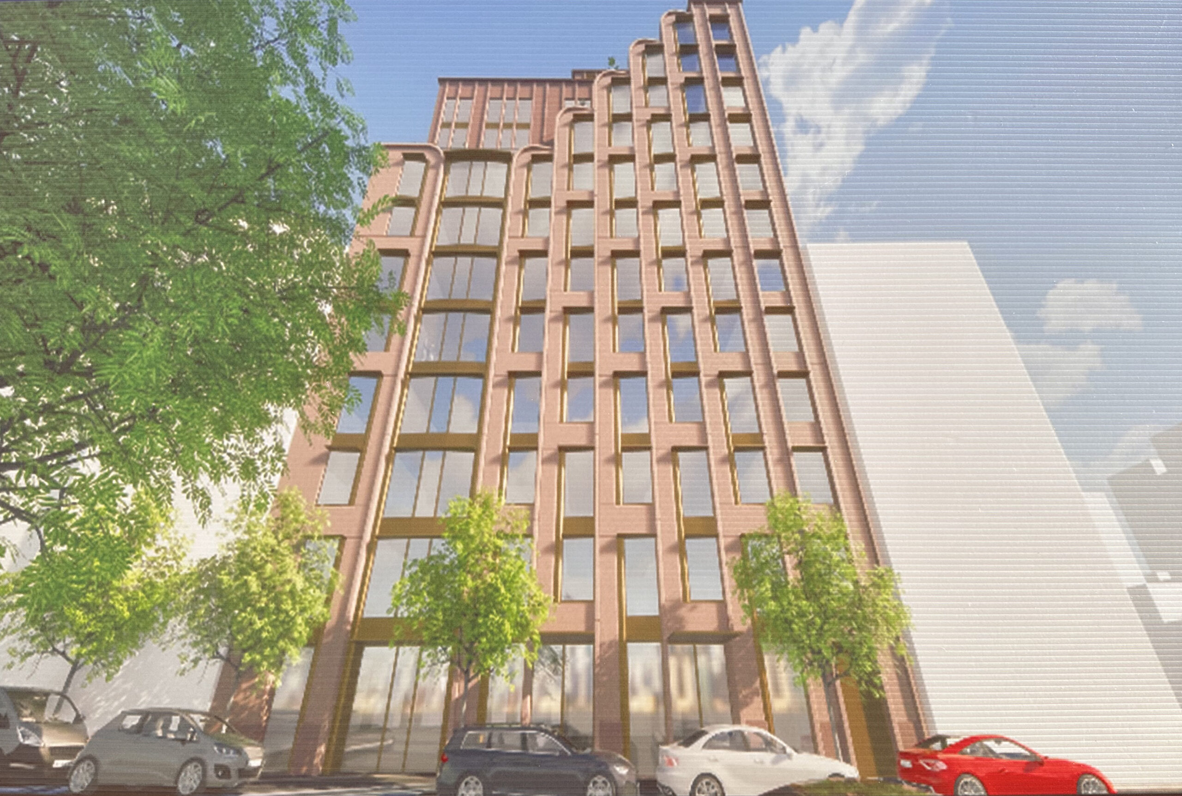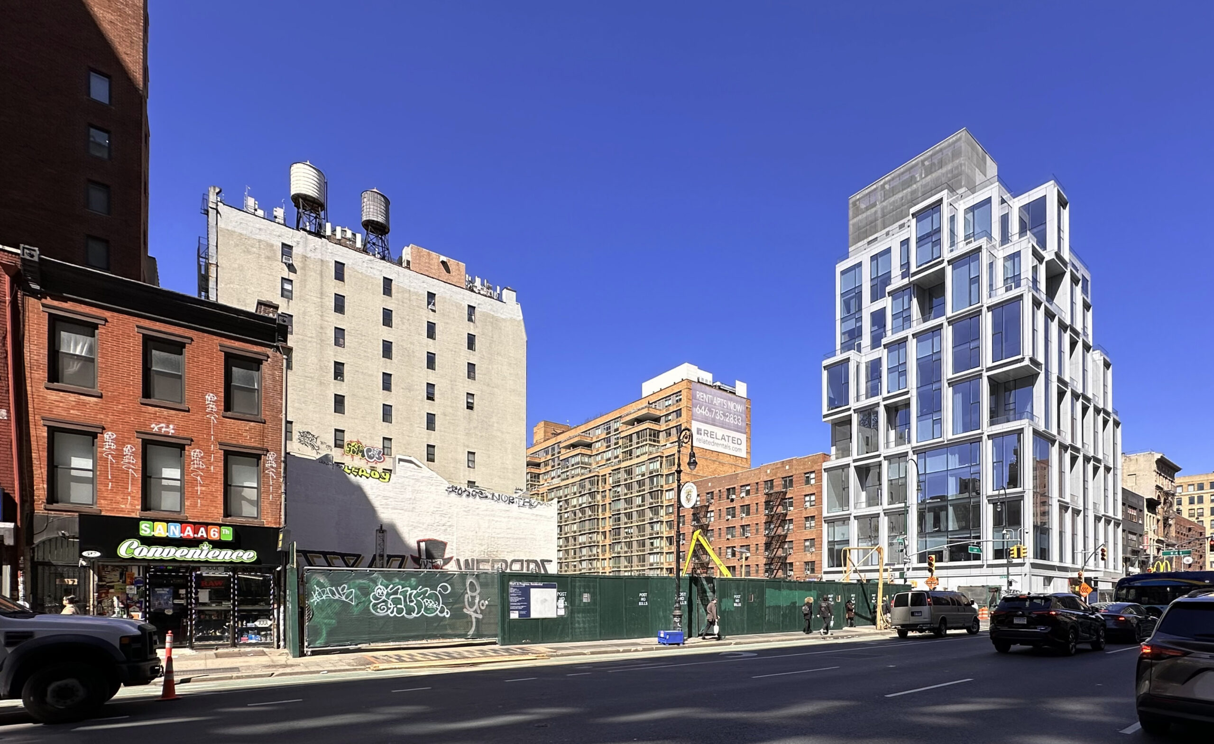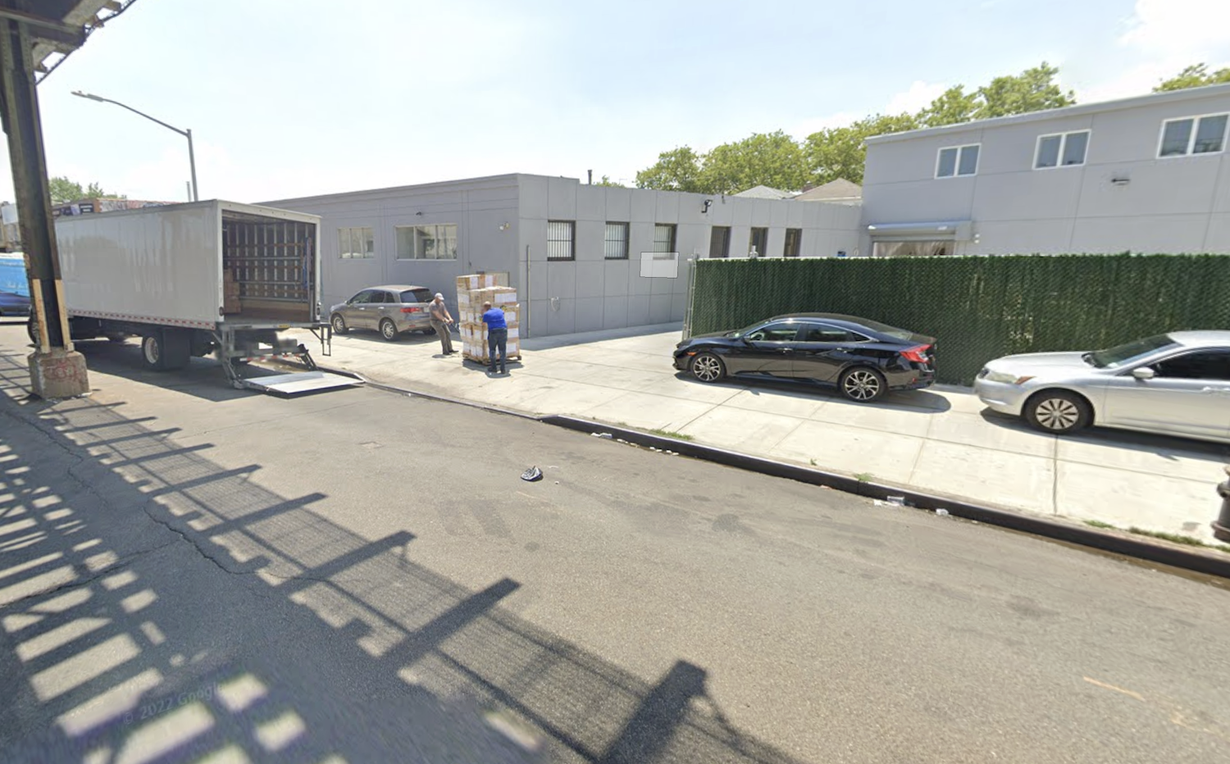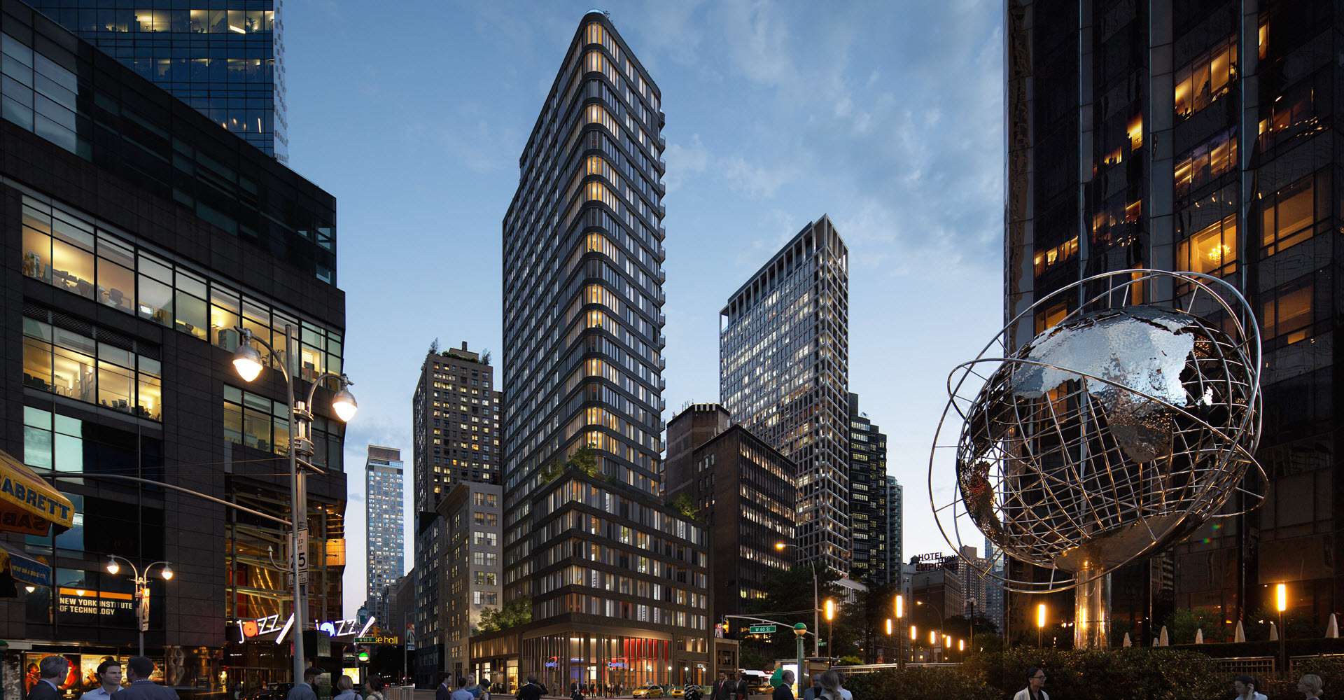439 West 36th Street Readies for Excavation in Hudson Yards, Manhattan
Excavation is set to begin at 439 West 36th Street, the site of a 12-story residential building in Hudson Yards, Manhattan. Designed by Archimaera Architecture and developed and built by ZD Jasper Realty under the ZDJ 36LLC, the 120-foot-tall structure will span 48,138 square feet and yield 52 units, recreation space on the roof and in the cellar level, a below-grade community facility, and ground-floor commercial space. The project is being financed by Johnny Su of Real Estate Capital of America (RECAP) and is located on a 75-foot-wide interior lot between Dyer Avenue to the east and Tenth Avenue to the west.





