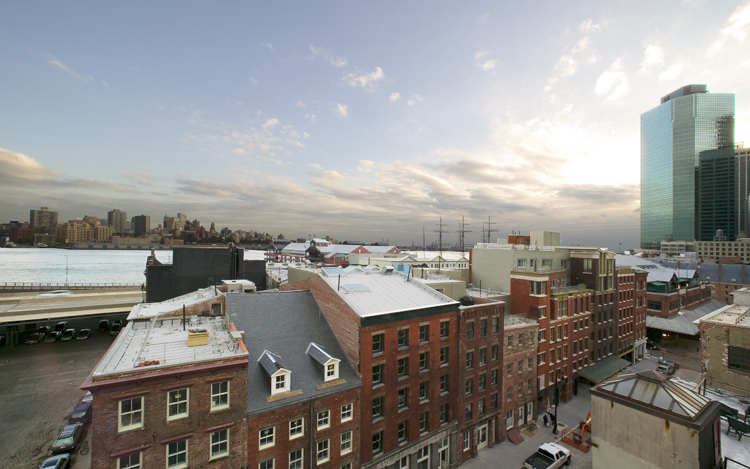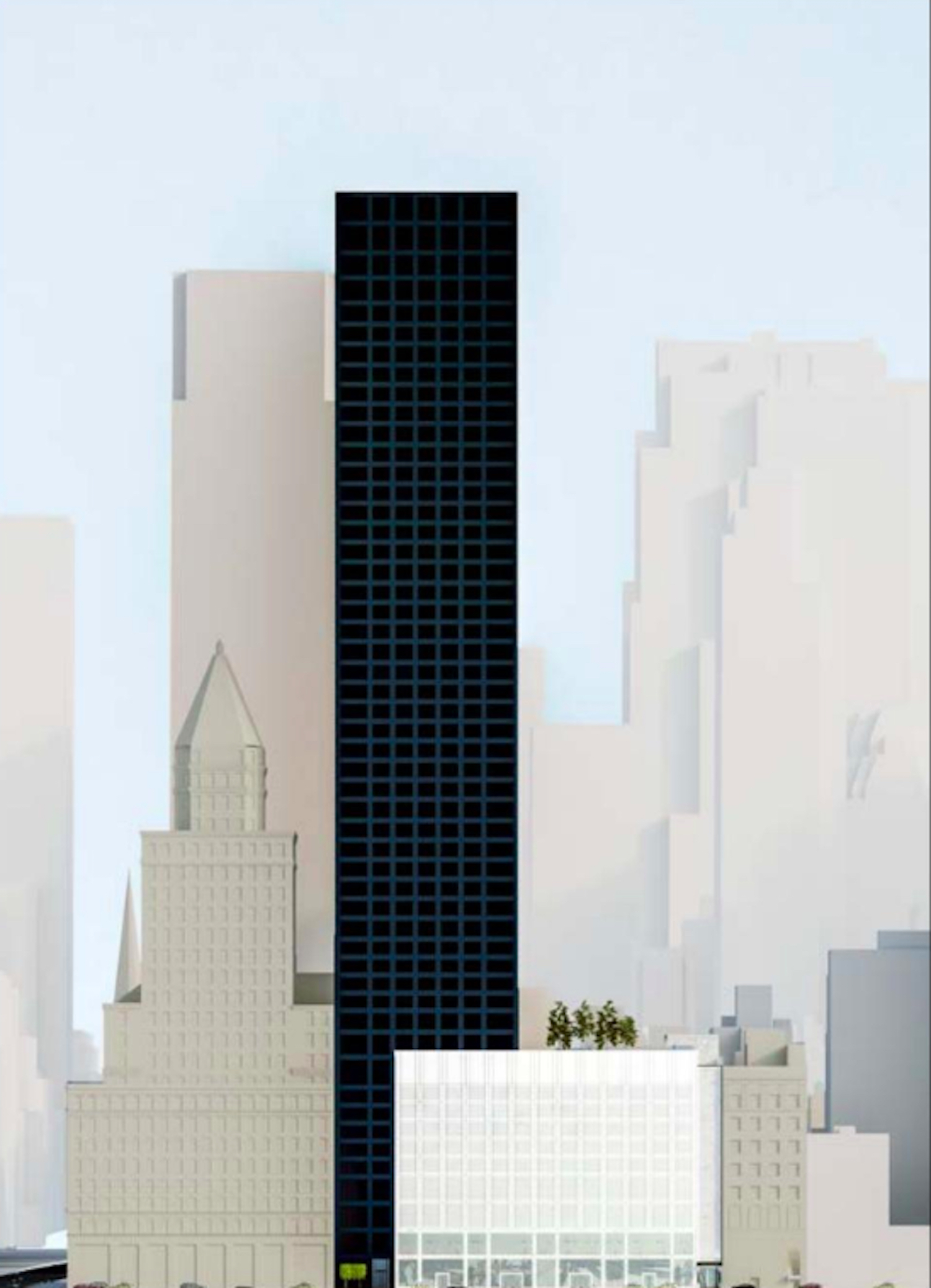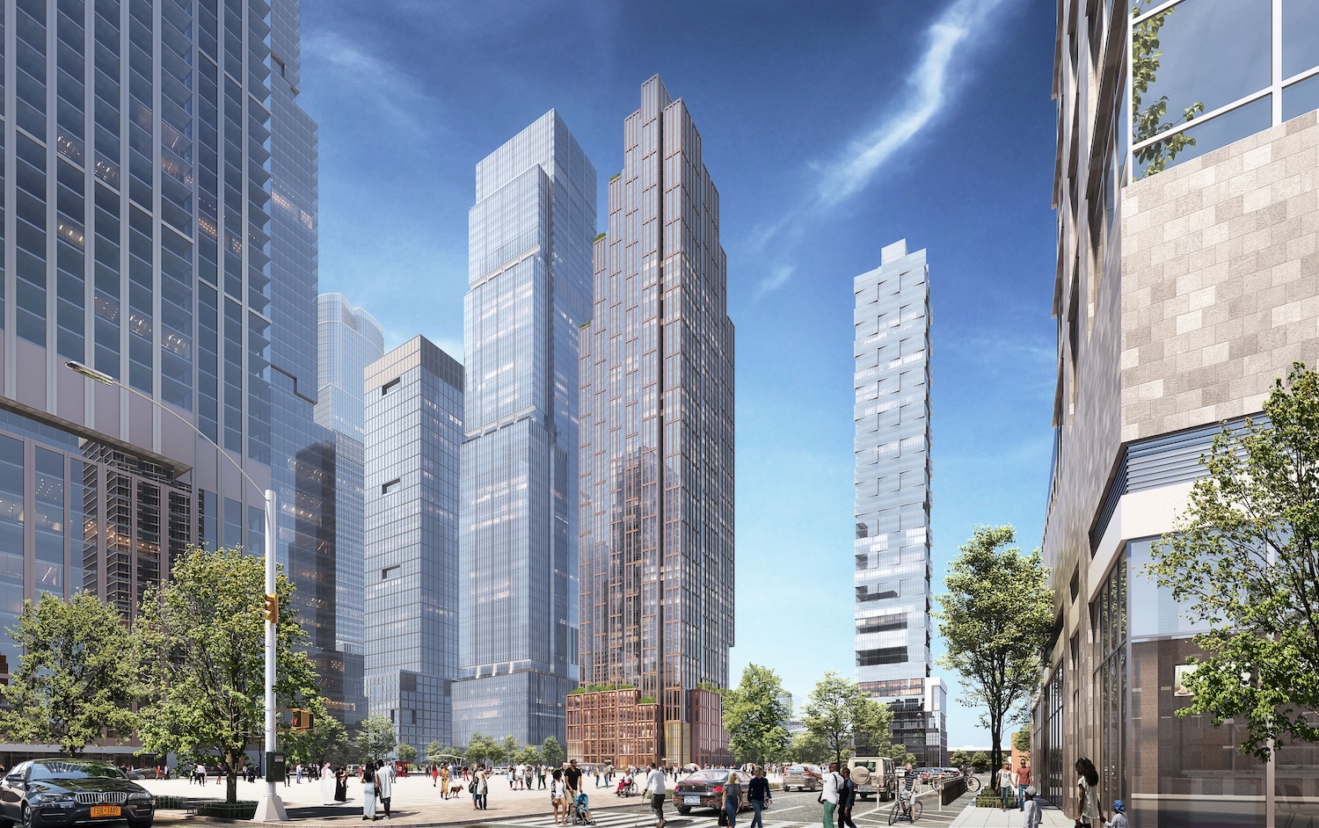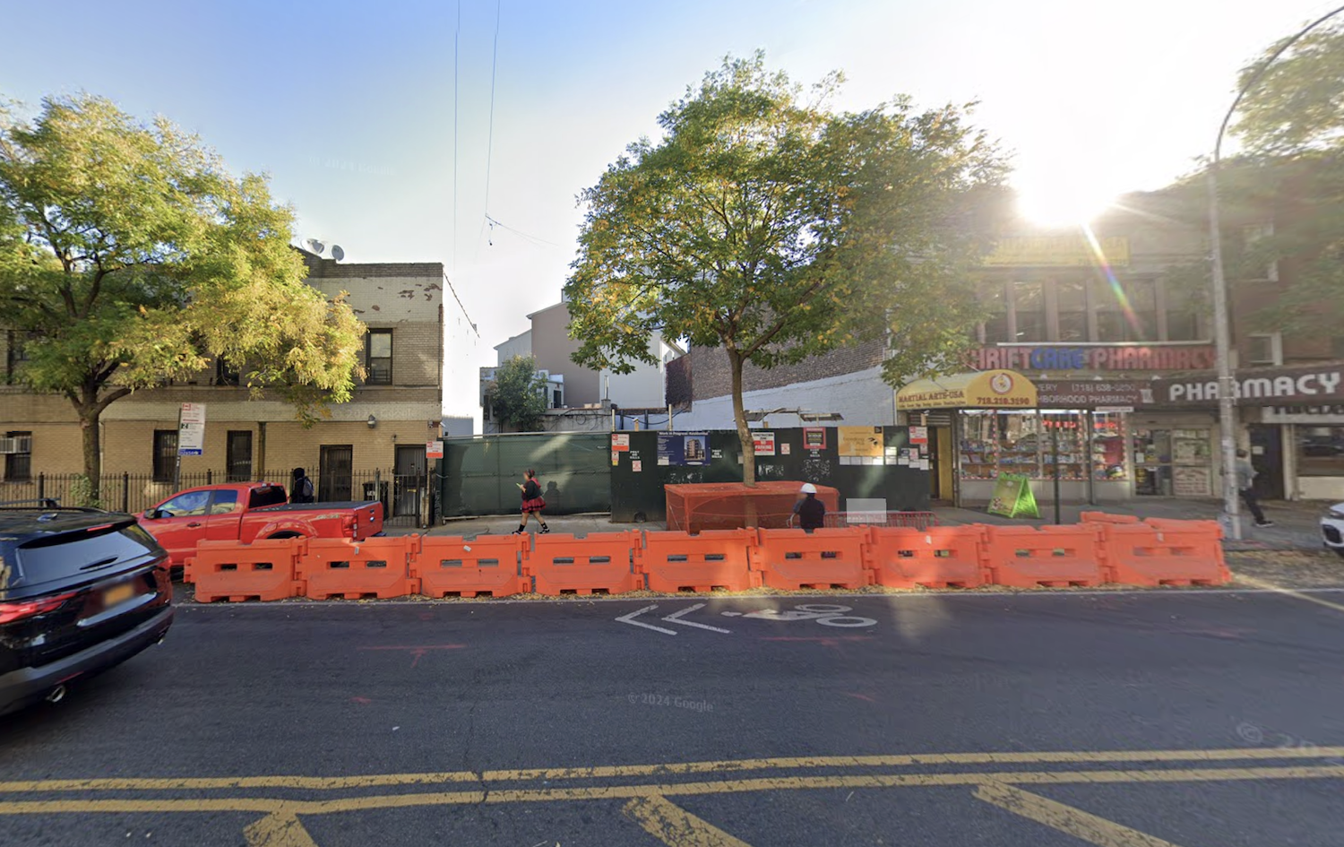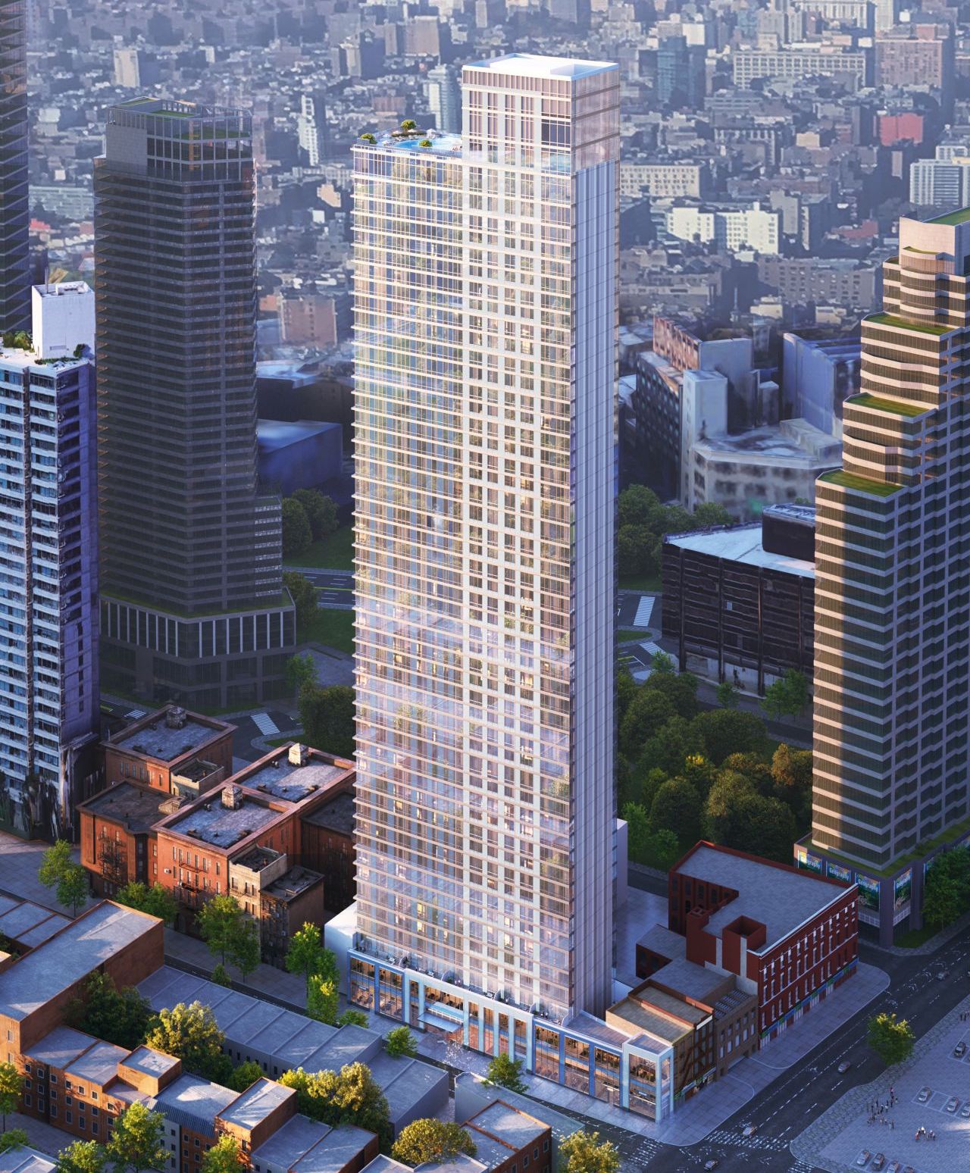New Bar Opens At 36 Peck Slip Within Historic Front Street In Financial District, Manhattan
Peck Slip Social, a new whiskey-forward bar and social space, has opened at 36 Peck Slip within Historic Front Street in Manhattan’s Financial District. The 2,100-square-foot bar was cofounded by longtime Seaport residents and partners Alex Davis and Learan Kahanov, and designed to capture the spirit of the local community. It will join a variety of retail and food businesses within Historic Front Street.

