Back in July, YIMBY reported on plans that were submitted to the Landmarks Preservation Commission for 50 Hudson Street, on the corner of Thomas Street, in Tribeca. Now, we have an update on the design, which will once again try for approval at the LPC today.
As we reported previously, the existing building spans 11,000 square feet, and is commercial, with retail on the ground floor and office space on the two floors above that, as well as a loft. The addition will total 8,706 square feet of new space, and will be divided amongst three palatially-sized units, likely condominiums. Eric L. Schlagman and 50 Hudson LLC are listed as the developer on the DOB applications.
The changes come from executive architect Peter Shinoda of Jacobson Shinoda Architect, PC, and improve upon the old design, which was still attractive. Most of the alterations were rather minimal, but the addition of cast glass corners, to “soften the addition,” was somewhat more substantial, and successfully improves upon the old renderings. Greenery was also omitted from the revisions.
According to the LPC submissions, Thierry W. Despont Ltd. is the design architect, while Jacqueline Peu-Duvallion is the historic preservation consultant on the project. The existing building was renovated back in 2007, and the expansion must still be approved by the LPC, although with feedback now incorporated, prospects would appear bright.
Subscribe to YIMBY’s daily e-mail
Follow YIMBYgram for real-time photo updates
Like YIMBY on Facebook
Follow YIMBY’s Twitter for the latest in YIMBYnews

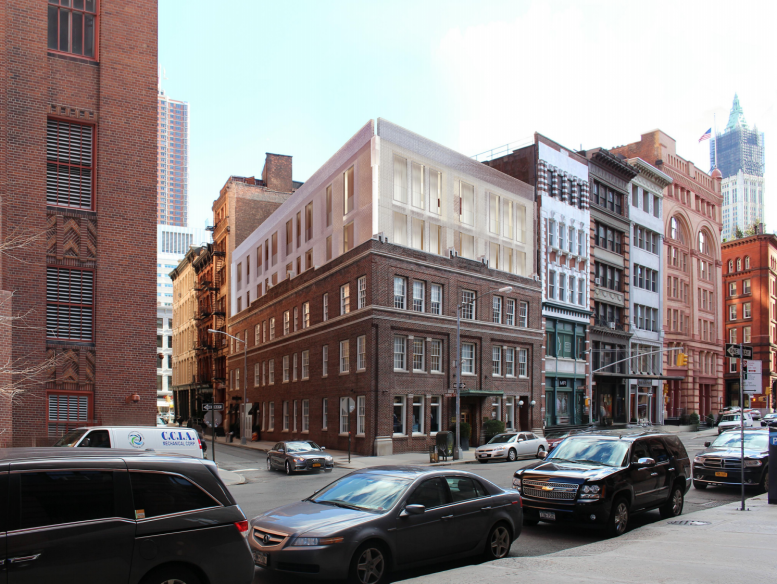
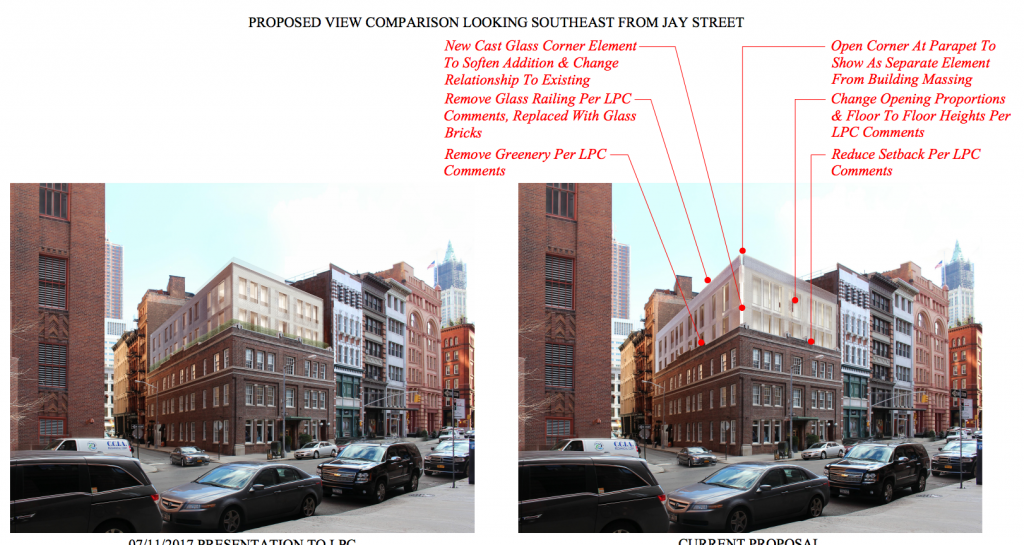
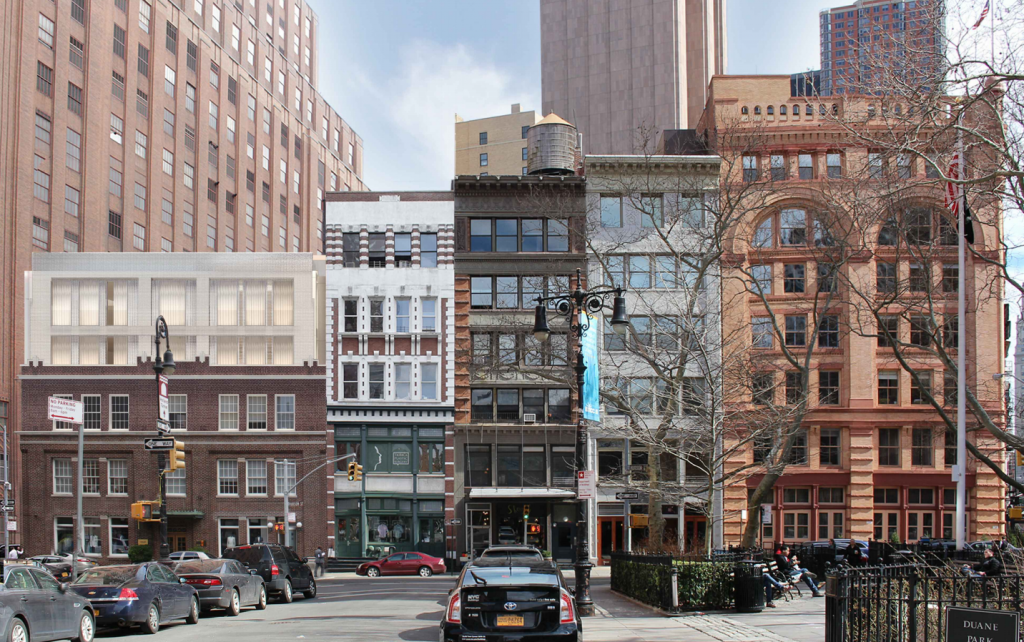
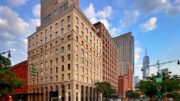
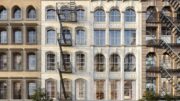
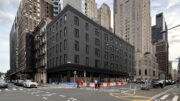
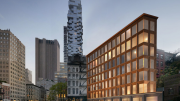
Me thinks I agreed after. (Hello)