New renderings are out for Bedford Union Armory’s redevelopment in Crown Heights, Brooklyn. BFC Partners and the nonprofit NYC Economic Development Corporation, whose mission is to spur economic growth in the city, will be developing the project jointly. The site is three blocks from the 2, 3, 4, and 5 subway trains at the Franklin Avenue station. Permits filed four months ago for a fifteen-story building are still pending approval.
New permits were filed for an eight-story residential structure in late June, with an address of 1057 President Street. The 79-foot tall structure will yield 101,800 square feet, with 82,000 square feet dedicated to residential use. 60 Apartments will be created, averaging 1,700 square feet apiece, indicating condominiums. A medical facility will be included on the ground floor.
Marvel Architects is responsible for the design, which does not appear heavily inspired by the existing structure, with the minor exception of a post-modernist crenulation along the façade facing President Street.
The larger 180-foot tall structure will yield 336,100 square feet for residential use. 330 apartments will be produced, of which most will be rentals. Despite being in a public transit-rich area, a 201-car garage will be included on site. Of the 390 apartments created from the development, 250 are expected to let for tenants making below 60% of the area median income.
Partial demolition permits were filed for portions of the site in May. The estimated completion date has not been announced.
Permits have not been filed yet for the reconstruction of the drill hall, which will include recreational space for the community. Renderings show a full soccer field, basketball courts, and volleyball will be included in the large space.
Subscribe to YIMBY’s daily e-mail
Follow YIMBYgram for real-time photo updates
Like YIMBY on Facebook
Follow YIMBY’s Twitter for the latest in YIMBYnews

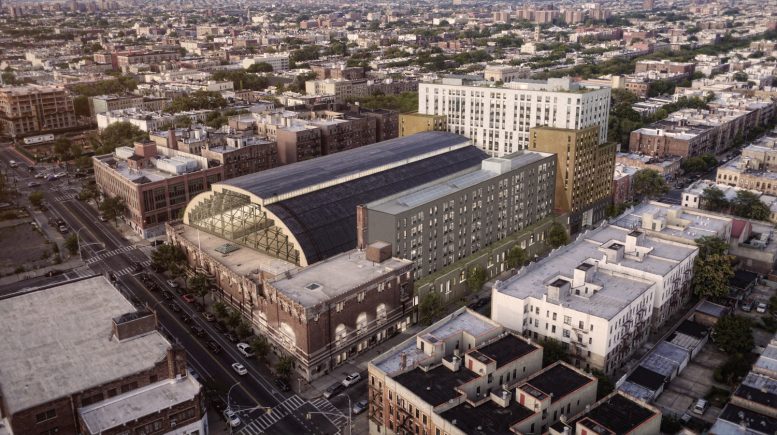


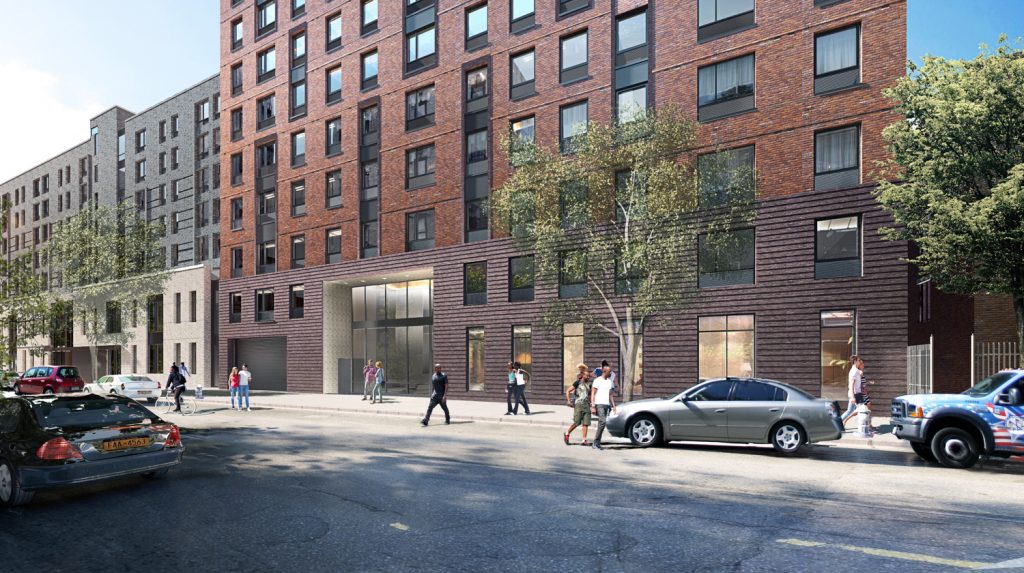
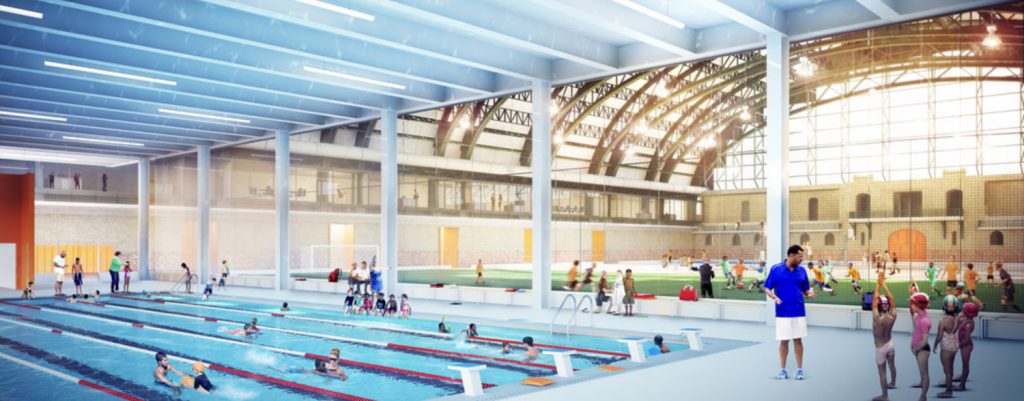
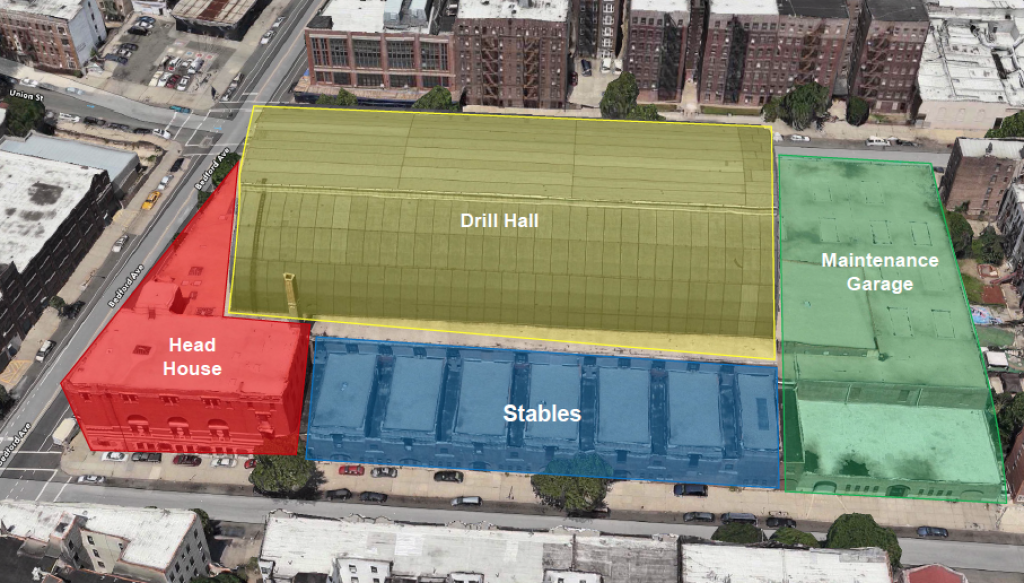
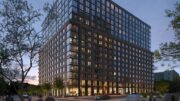



Please pardon me for using your space: The project and all the purposes therein. Just been looked and agreed. (Thank you)
A cold dismal structure that leaves the community wiping heavy tears for what should have been. Absent integrity and honor; its ugly.
How do I go about applying for an apartment
no units for single people who earn in the upper 40 and low 50 thousand a year, i bet it will be 40%60% and 130% and up AMI same ole b.s
This is EXACTLY what I envisioned at the Armory, something like a boys girls club to give kids something to do. I envisioned a movie theatre, swimming, tennis, basketball, barber shop, hair / nail salon. Like a mini mall, drug store, and apts or business above. Please send me information where I can forward a resume and be apart of this greatness.
Thank you,