Proposals submitted to the City by EMP Capital Group have revealed a new, nine-story mixed-use building in Crown Heights, Brooklyn. The plans were prepared by Equity Environmental Engineering and include motions to rezone the six lot assemblage for residential and retail development.
The current site includes a vacant corner lot at the intersection of Pacific Street and Grand Avenue, referred to as “Development Site 1,” and five adjacent lots to the south, known as “Development Site 2.” If approved, the proposed building at Development Site 1, specifically 979 Pacific Street, would rise nine stories and comprise approximately 73,000 gross square feet.
Building components for Site 1 include, 8,400 square feet of ground floor retail and 47,600 square feet of residential area. The latter would support 64 rental apartments averaging 691 square feet apiece. The most premium units would have access to outdoor terraces.
Amenities, which are largely unspecified, would include parking stations for 35 bicycles, a roof terrace, and recreation space. The site will not include vehicle parking.
The exterior or the structure is comprised primarily of red brick and dark steel elements that frame the building’s window system. The structure’s floor areas gradually decrease at levels six through nine to create a series of setback terraces. At these levels, the cladding transitions into what appears to be a dark cementitious material.
According to the Environmental Assessment Statement submitted to the Department of City Planning, construction would be executed in a single phase over the course of 18 to 24 months. Pending approvals, completion is anticipated by 2024.
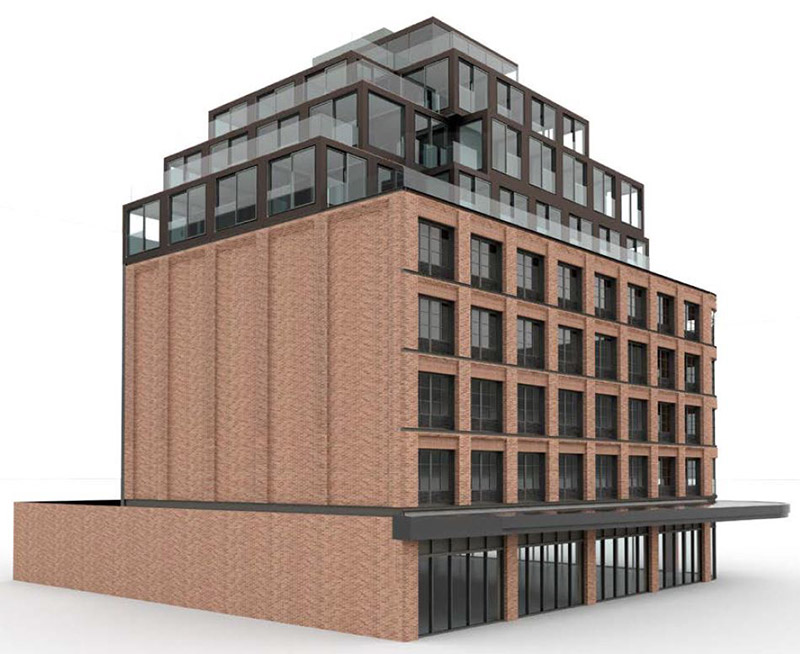
View Development Site 1 at 979 Pacific Street from Atlantic Avenue and Grand Avenue – EMP Capital Group
While renderings for Development Site 2 have not been released, proposals specify an 11-story residential building with retail space on the ground floor. The building would contain 65 rental apartments including 13 affordable units, all of which would average approximately 800 square feet. All together, the building would measure approximately 66,500 square feet.
These descriptions refer specifically to “Scenario 1” of Development Site 2. In the event of a shift in market vitality or other unforeseen circumstances, EMP Capital Group would reorganize the assemblage of lots at Site 2 to facilitate construction of a slightly larger building.
The design architects for both Site 1 and Site 2 have not been revealed.
EMP Capital Group argues that the proposed rezoning and resulting properties would encourage reinvestment in the surrounding section of Crown Heights, where developers have not broken ground on mixed-use residential properties in more than a decade. Much of that fact is based on the area’s current zoning as a Light Manufacturing District, which does not permit new residential development. The area, however, is arguably well-suited for residential development given the numerous public transportation options and close proximity to major thoroughfares including Atlantic Avenue, The Brooklyn Queens Expressway, and Eastern Parkway.
Subscribe to YIMBY’s daily e-mail
Follow YIMBYgram for real-time photo updates
Like YIMBY on Facebook
Follow YIMBY’s Twitter for the latest in YIMBYnews

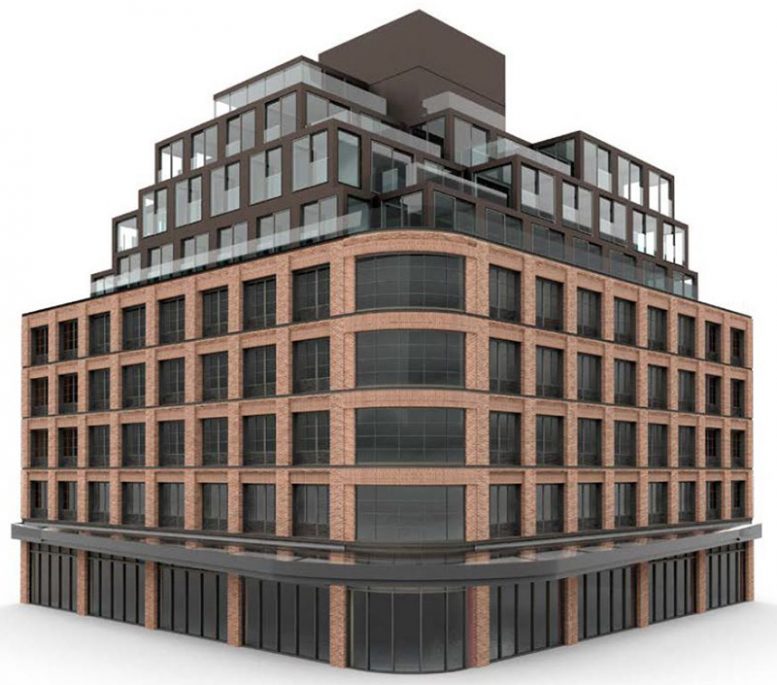


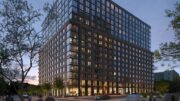
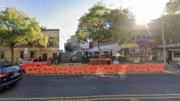
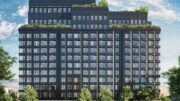
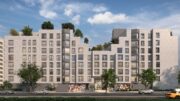
Your points were all valid until you said “The area, however, is arguably well-suited for residential development given the numerous public transportation options and close proximity to major thoroughfares including Atlantic Avenue, The Brooklyn Queens Expressway, and Eastern Parkway.” Where on the map is the BQE even near this neighborhood the closest exit is about 30 mins. Granted if theirs no traffic its a good 15-20 mins away. But we shouldn’t be promoting cars anyway.
Looks very nice.