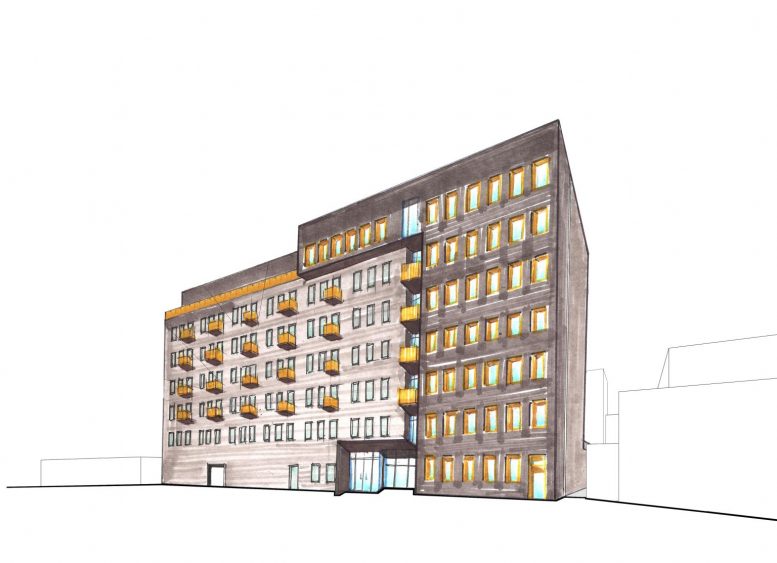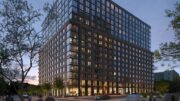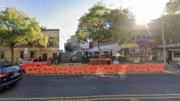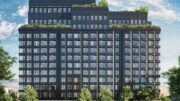J Frank Associates has released preliminary renderings of a recently approved residential development in Astoria, Queens. The seven-story building will be located on a 25,000-square-foot through-block lot at 26-30 4th Street.
The development consists of two residential buildings that are designed to appear as one cohesive structure. The buildings will be joined by an inner courtyard with possible frontage along both 3rd and 4th Streets.
When complete, the development will comprise 98,534 square feet with 99 individual units. The most premium residences will include private outdoor space.
The project team has not released further details about the project such as possible amenities or a timeline of construction. It is also difficult to discern the materials selected for the building’s enclosure given the nature of the illustrations.
Subscribe to YIMBY’s daily e-mail
Follow YIMBYgram for real-time photo updates
Like YIMBY on Facebook
Follow YIMBY’s Twitter for the latest in YIMBYnews






LEAVE ASTORIA ALONE WE ARE ALREADY OVERPOPULATED. THE GREED WILL DESTROY OUR COMMUNITY
This is excellent density for Astoria. Exactly what need to be built throughout, with larger buildings adjacent the N.
“The development consists of two residential buildings that are designed to appear as one cohesive structure.”
Umm, is that why the two buildings look totally different from each other? I don’t think cohesive means what they think it means.
We will be conducting the Construction Monitoring for this project.