50 Hudson Yards continues to climb toward its 1,011-foot-tall parapet in Midtown. Designed by Norman Foster of Foster + Partners, the steel superstructure is covered in safety netting as it rises up around the reinforced concrete core. The 2.9-million-square-foot commercial project is developed by Oxford Properties and Mitsui Fudosan and is the final component in first phase of Related Companies‘ 28-acre Hudson Yards master plan.
Photos from around the base show the enormous scale and size of the supertall. More of the office floors above the full-block podium section have been built, and the height has nearly doubled since YIMBY’s last visit in December.
50 Hudson Yards is the first building one sees when coming up the escalators from the Hudson Yards subway station, serviced by the 7 train. The skyscraper rises in between Kohn Pedersen Fox’s completed 30 Hudson Yards and Bjarke Ingels’ 66 Hudson Boulevard, aka The Spiral, which is also under construction. So far no curtain wall installation on Foster’s design has begun, though that could likely occur sometime this spring. The pace of construction should be fairly straightforward with nearly every level featuring the same parameters and shape. Only one setback on the western elevation toward the middle of the skyscraper will slightly reduce the floor size up to the flat roof parapet.
50 Hudson Yards, along with other projects like The Spiral, the upcoming Three Hudson Boulevard, and several mid-rise structures by the Jacob K. Javits Center will contribute significantly to the density of the skyline on the west side of Midtown. The top of the skyscraper will only sit a mere 120 feet below Edge, which is set to open on Wednesday morning as the highest outdoor observation deck in the western hemisphere.
50 Hudson Yards will be completed around 2022.
Subscribe to YIMBY’s daily e-mail
Follow YIMBYgram for real-time photo updates
Like YIMBY on Facebook
Follow YIMBY’s Twitter for the latest in YIMBYnews


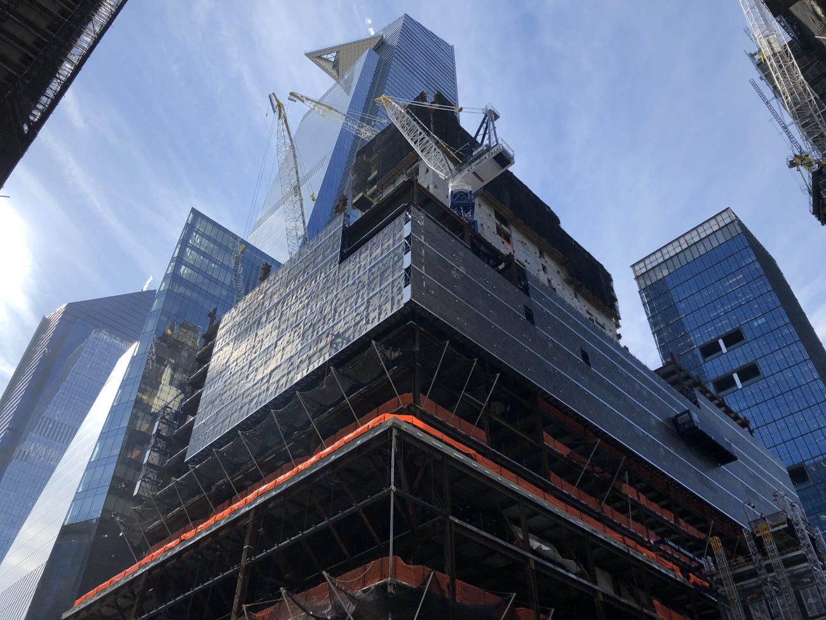
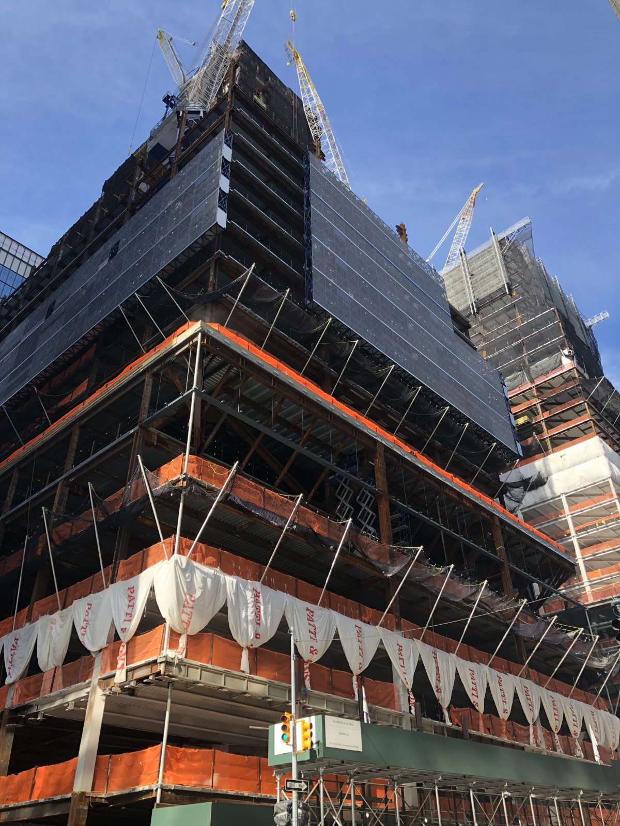
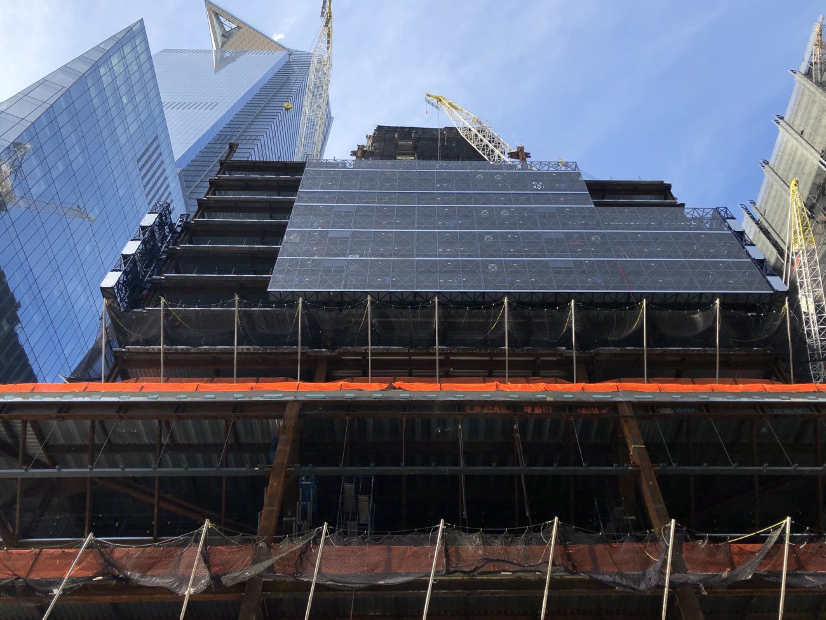
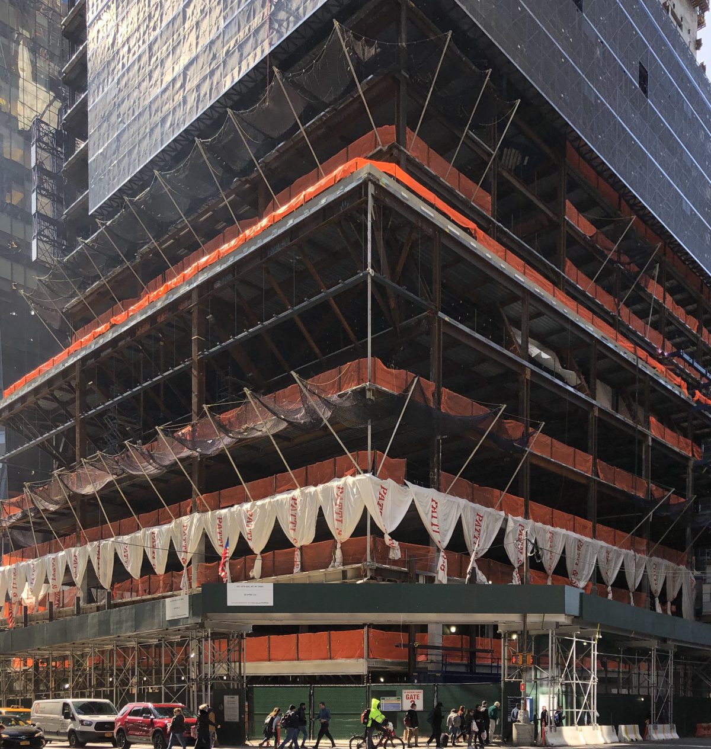

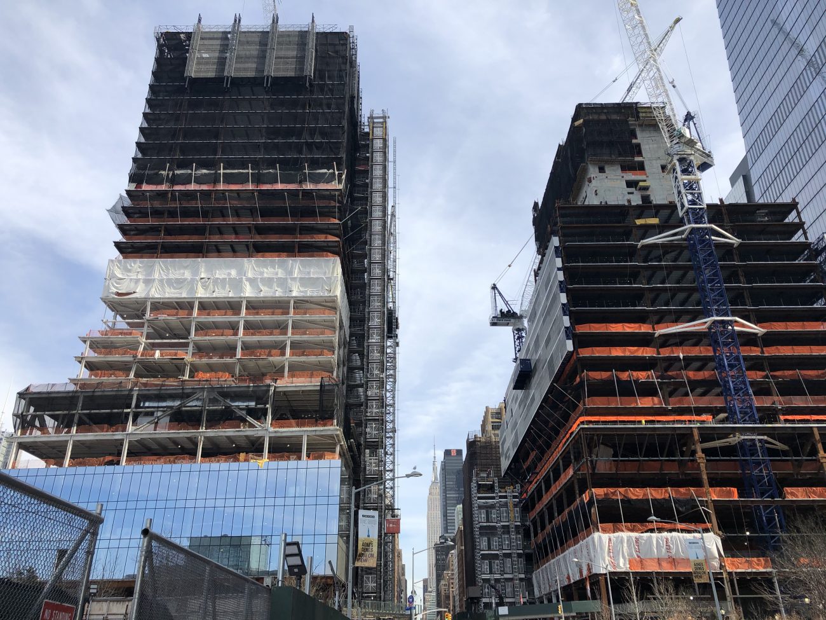
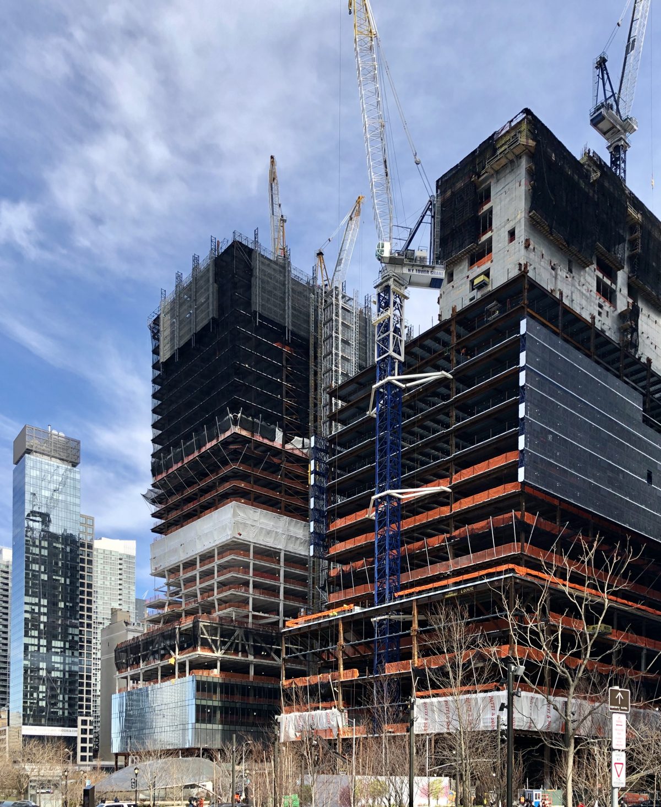

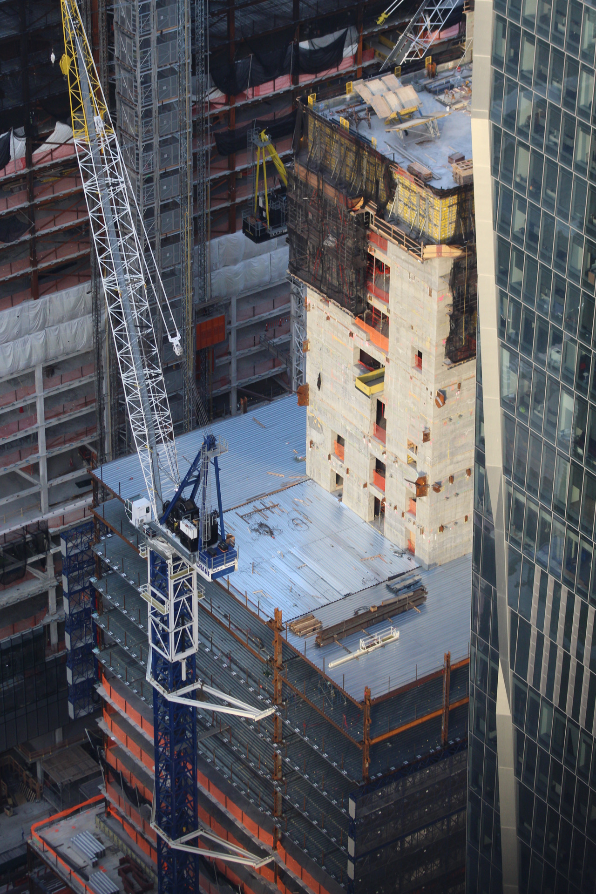



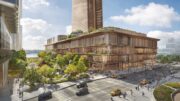
Why don’t you use a street location when talking about these new buildings??
@anne typically this early in construction, all they have is a temporary name like that which is subject to change, and particularly in a large complex like Hudson Yards they may or may not ever be assigned an actual Street address by USPS. Like in the original WTC complex nothing had a Street address at all and mail was simply addressed to whatever number building whatever suite same zip code. Now they do have addresses but no one really uses them in parlance it’s more for technical reasons like keeping computer databases happy that won’t accept an address with no Street in it.
Why no rendition of how this thing is supposed to look like when finished??? And no street address either. Is this “secret project” or public? So sloppy!