Work is nearing completion on One Clinton, a 36-story residential tower at 280 Cadman Plaza West in Brooklyn Heights. Designed by Marvel Architects for Hudson Companies, the 409-foot-tall structure yields 295,000 square feet with 134 residential units, a 9,000-square-foot STEM research center, and One Clinton Street Library, a new public library replacing the Brooklyn Heights Library that formerly occupied the site. Consigli & Associates, LLC is the general contractor for One Clinton, which stands on a narrow parcel bound by Clinton Street and Cadman Plaza West.
Nearly all of the final façade pieces have been put into place since our last update in September, when work was finishing up on the charcoal-colored panels on the southern elevation. The scaffolding assembly has been removed from the roof parapet, revealing the final look of the building’s Flatiron-esque lines.
Also since our last update, the black spandrels have filled in the gaps between the windows on the two broad sides of the structure and on the prow. All that remains to be completed on the upper portion of the building is the installation of the black metal paneling in a few spots at the very top of the tower.
The podium is still largely blocked by sidewalk scaffolding, but the floor-to-ceiling windows and envelope enclosing the ground floor appear to be complete. A metal railing runs along the top of the podium.
One Clinton is expected to host upcoming ground-floor retail tenants such as The Brooklyn Roasting Company. Residential amenities include a 24-hour attended lobby, a resident manager, a package room with refrigerated storage, a sky lounge with a full entertaining kitchen, a bar and terrace with double-height spaces, and a secondary landscaped terrace equipped with grilling stations and outdoor lounge areas. There is also a fitness center with a yoga studio, sauna, and hot tub adjacent to the terrace, a children’s center with indoor and outdoor play areas, a screening room and music rehearsal space, a residents’ study, bicycle storage, a high-capacity laundry room, dry cleaning valet service, and Wi-Fi in common areas. Private storage and underground parking garage spaces are available for purchase.
YIMBY anticipates One Clinton to fully wrap up exterior construction in the next few months.
Subscribe to YIMBY’s daily e-mail
Follow YIMBYgram for real-time photo updates
Like YIMBY on Facebook
Follow YIMBY’s Twitter for the latest in YIMBYnews

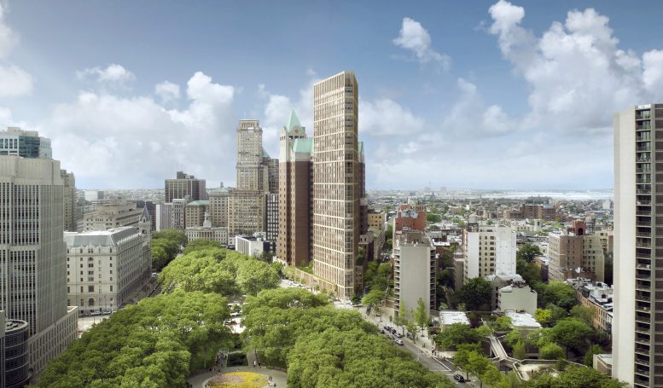
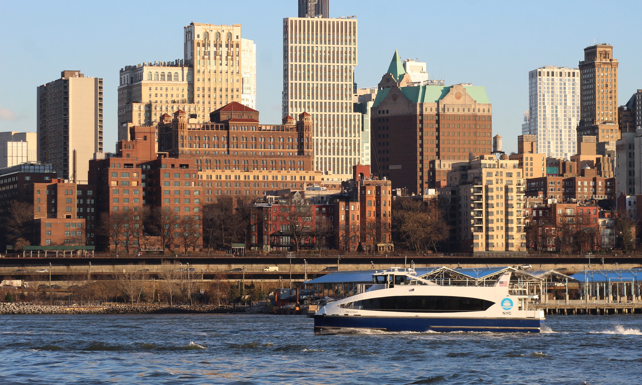
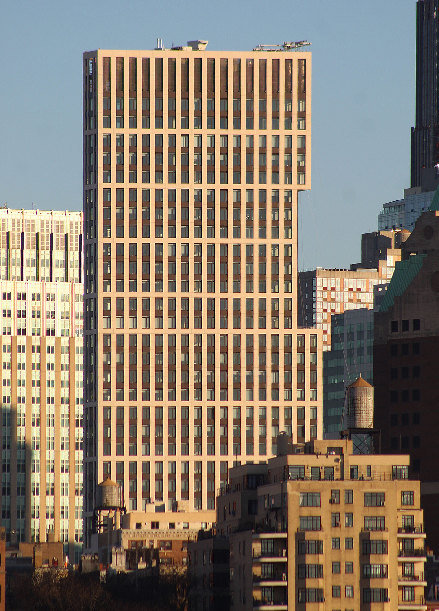
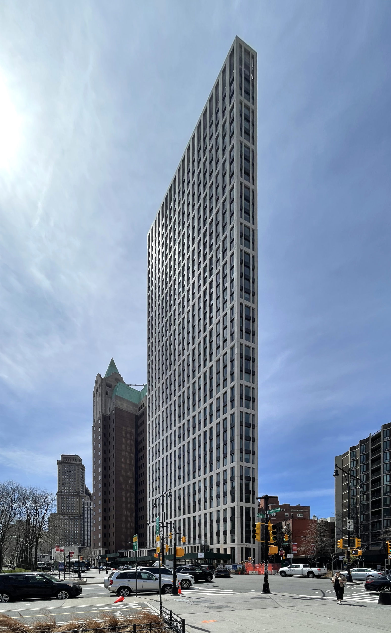
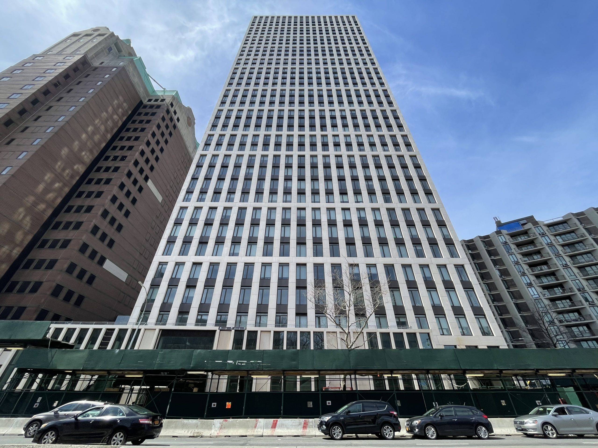
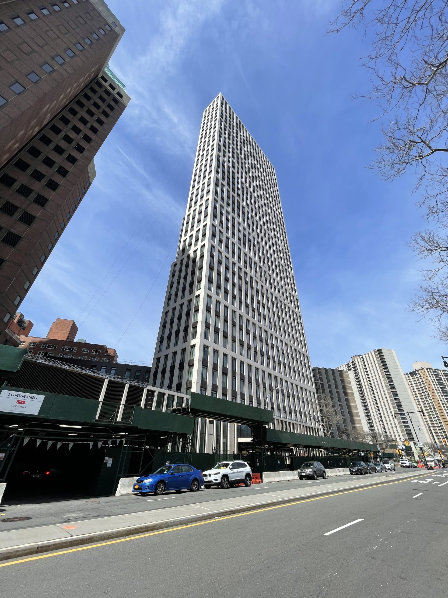
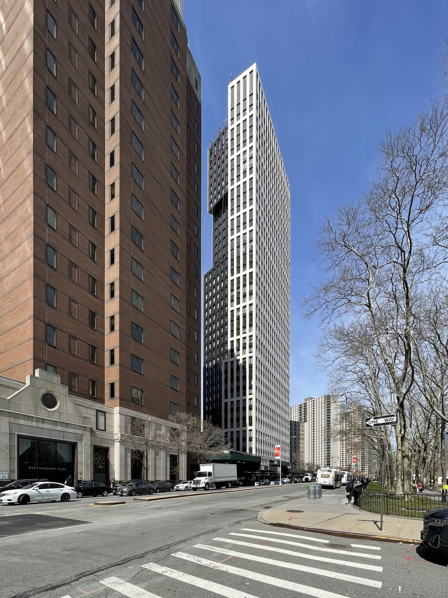
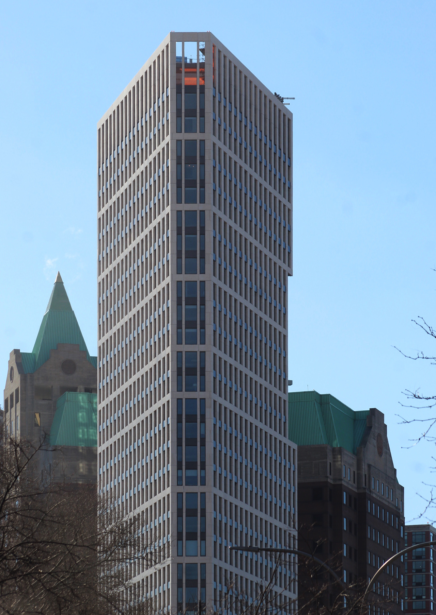
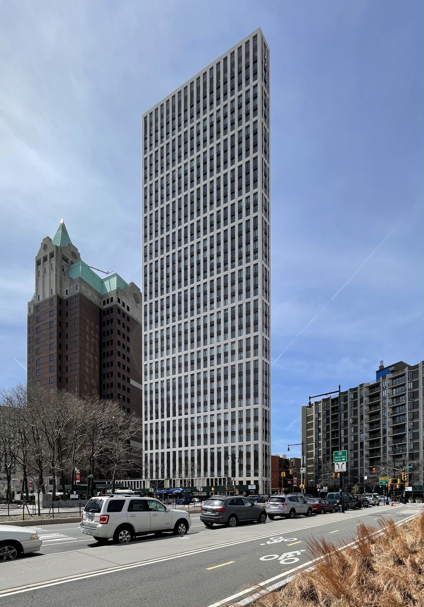
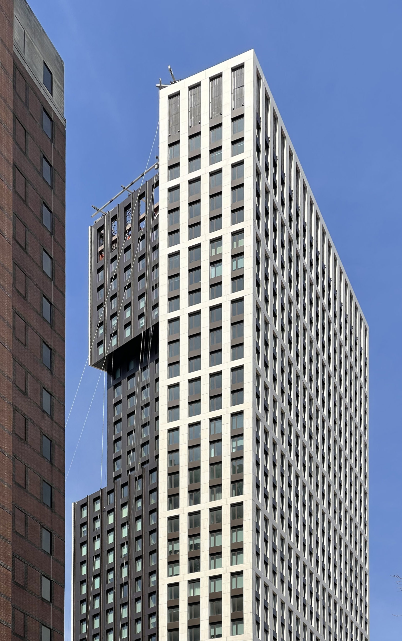
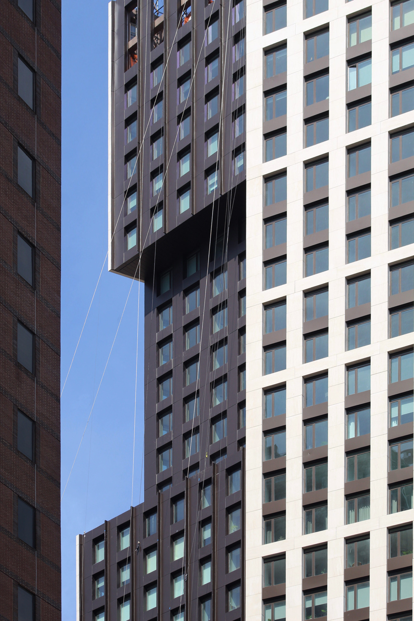
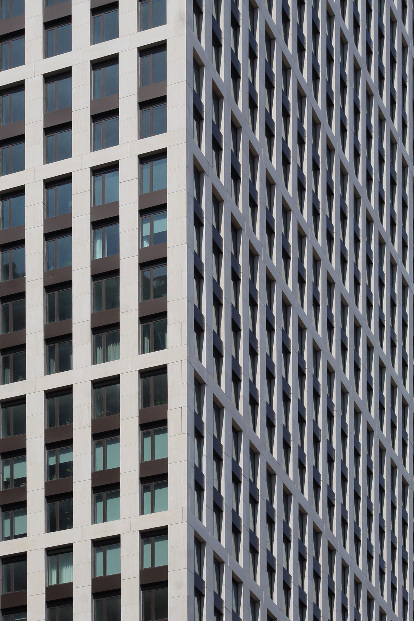
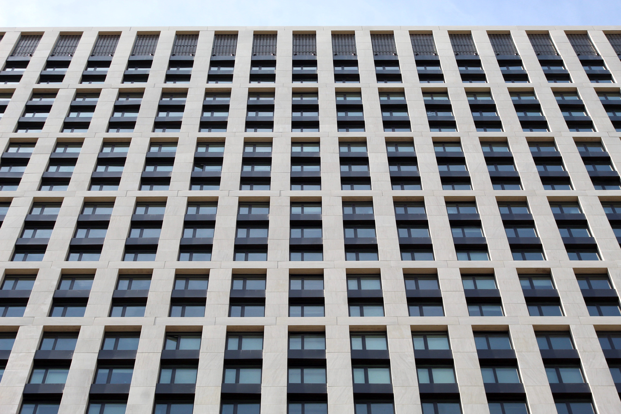
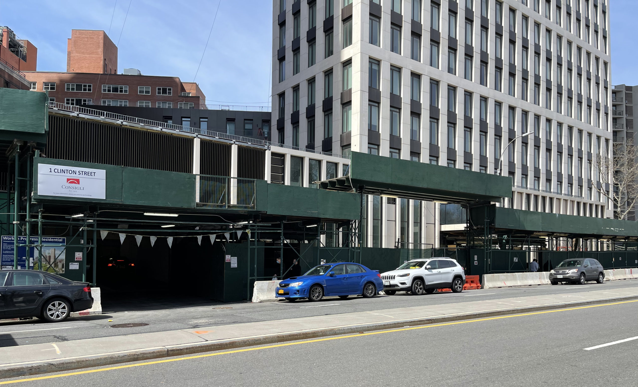






Back to America’s development, where two edges meet on the structure so beautiful. Unique progress and facade in the style of lines, long-lasting design that never bored with it: Thanks to Michael Young.
I tried cases in Supreme/Kings County, which is across the street, for 30 years. If I had a break, I’d go the the former Brooklyn Heights library. I trust that the library that is being incorporated into the site and the building will be of sufficient space to provide the kind of quiet public space that I think is still desperately needed in area.
the new library is actually smaller than the original.
DeBlasio’s buddy was the developer and contributed to his campaign and Councilmember Steve Levin caved so they got a smaller library than the original
Did they gain an extra floor by taking that bite out of the building’s backside?
I am really really REALLY tired of walking on the uneven street paving when I pass this building, as I do every couple of days. They’ve done the new sidewalks. Can’t wait for the sidewalk shed to be removed. One unfortunate side effect: that block of Clinton is now a wind tunnel, as the prevailing westerly winds get funneled down the block!
What’s not to like? Turned out great!
Bravo!