Permits have been filed for a seven-story residential building at 311 Bergen Street in Boerum Hill, Brooklyn. Located between Third and Fourth Avenues, the interior lot is near the 2, 3, 4, B, D, N, Q, R, and W trains at the Atlantic Barclays Center station. Avdoo & Partners Development is listed as the owner behind the applications, who spent $44 million for the assemblage of four lots at 311-341 Bergen Street.
The proposed 75-foot-tall development will yield 136,001 square feet designated for residential space. The building will have 104 residences, most likely condos based on the average unit scope of 1,307 square feet. The concrete-based structure will also have a cellar and a 30-foot-long rear yard.
Ariel Akrab of Technemotion Design is listed as the architect of record.
Demolition and excavation has already begun as reported by YIMBY. An estimated completion date has not been announced.
Subscribe to YIMBY’s daily e-mail
Follow YIMBYgram for real-time photo updates
Like YIMBY on Facebook
Follow YIMBY’s Twitter for the latest in YIMBYnews

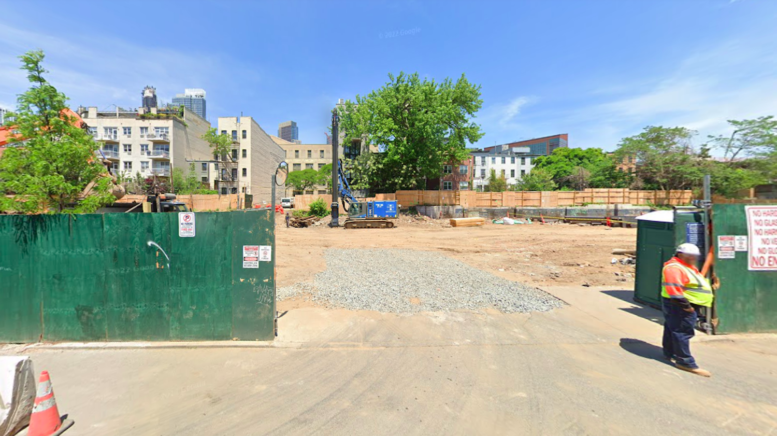
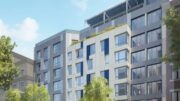
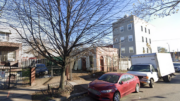
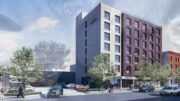
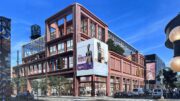
Be the first to comment on "Permits Filed for 311 Bergen Street in Boerum Hill, Brooklyn"