Excavation and pilings are underway at 570 Washington Street, the site of a two-tower residential project in Manhattan’s West Village. Designed by COOKFOX Architects with SLCE Architects as the architect of record and developed by Zeckendorf Development, Atlas Capital, and The Baupost Group, the $1.25 billion complex will consist of 29- and 36-story towers rising 400 and 450 feet, respectively, and will yield an undisclosed number of condominium units and commercial space. ACI VI Clarkson LLC is the owner and AECOM Tishman is the general contractor for the property, which occupies a 1.3-acre block bound by Clarkson Street to the north, West Houston Street to the south, Washington Street to the east, and West Street to the west. The developers acquired the plot for $340 million in early 2022 and have projected a $1 billion sellout on the homes.
The new rendering shows a striking sculptural design incorporating numerous stepped setbacks topped with terraces across both towers. The façade is composed of square floor-to-ceiling windows, and the upper stories feature significantly taller ceiling heights, most likely to house expansive penthouse units. The western elevations incorporate several cantilevering balconies, and pocketed terraces line portions of the southern tower faces. The buildings culminate in matching mechanical bulkheads adorned with columns and recessed rectangular imprints.
Recent photos show excavators and piling machines getting to work on the expansive site, which had sat vacant since 2019 following the demolition of the northern end of the St. John’s Terminal building. Across West Houston Street to the south, the former warehouse structure was expanded into Google’s new 1.3-million-square-foot headquarters. Our update on that project from October 2019 shows demolition wrapping up on 570 Washington Street. YIMBY expects excavation and foundation work to continue through the latter half of this year, followed by the emergence of the reinforced concrete superstructure sometime in early 2024.
The below Google Street View photo shows the conditions at 570 Washington Street before the demolition of the northern end of the St. John’s Terminal building.
Residents will have 360-degree views of the Hudson River, the Lower Manhattan skyline and New York Harbor to the south, all of Midtown to the north, sunrises to the east, and sunsets over Jersey City and Hoboken to the west.
The nearest subways are the 1 train at the Houston Street station to the east along Varick Street, as well as the C and E trains at the Spring Street station to the southeast.
570 Washington Street’s anticipated completion date is scheduled for December 2026, as noted on site.
Subscribe to YIMBY’s daily e-mail
Follow YIMBYgram for real-time photo updates
Like YIMBY on Facebook
Follow YIMBY’s Twitter for the latest in YIMBYnews

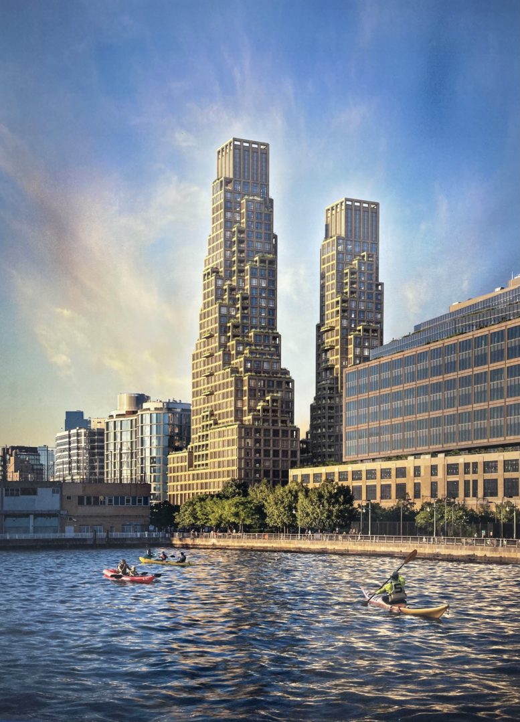
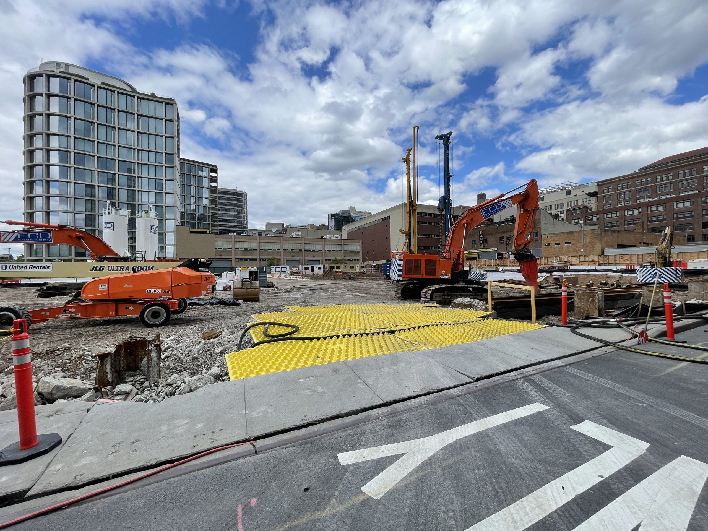
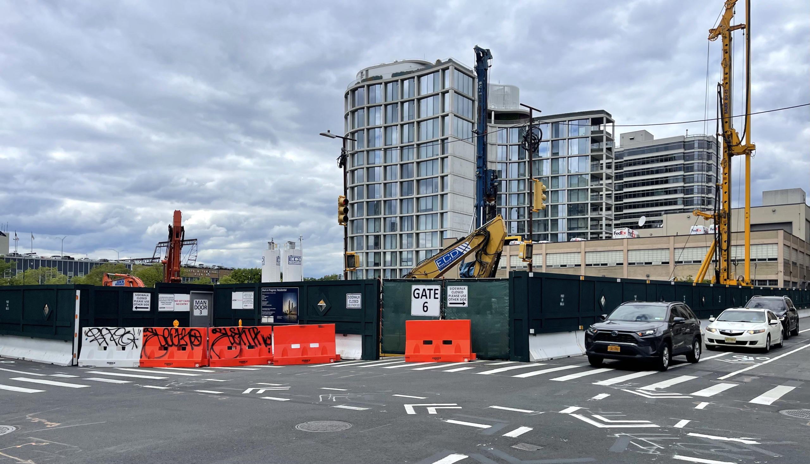
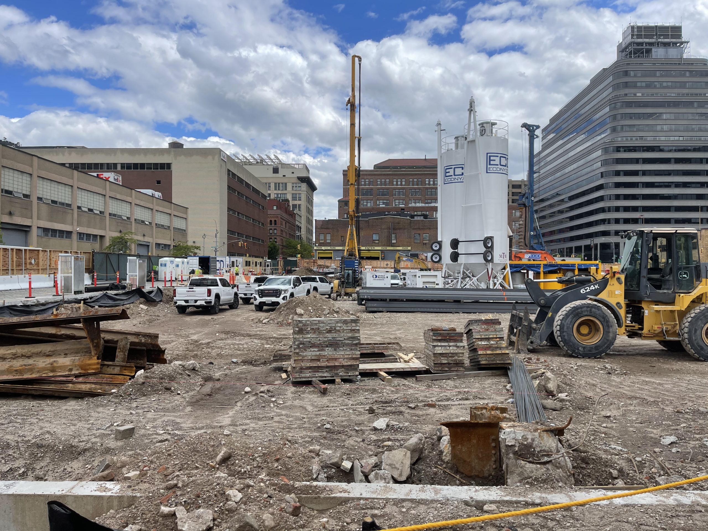
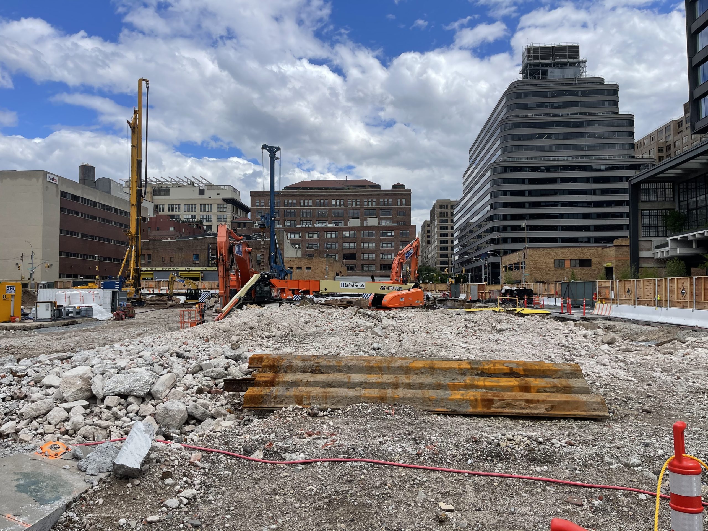
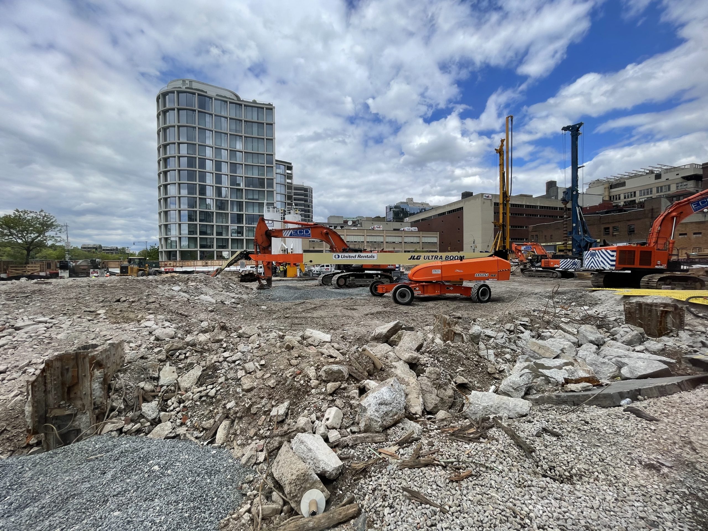

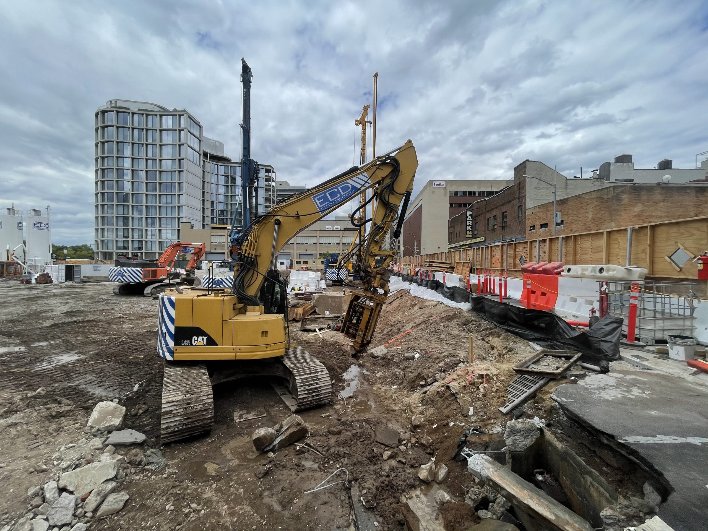
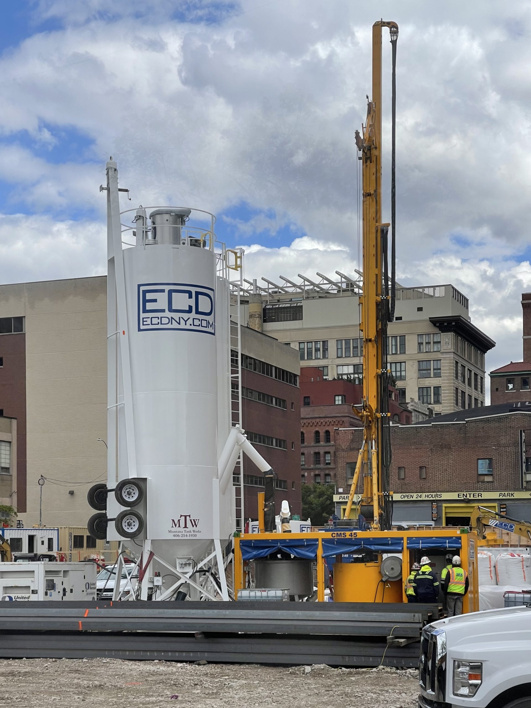
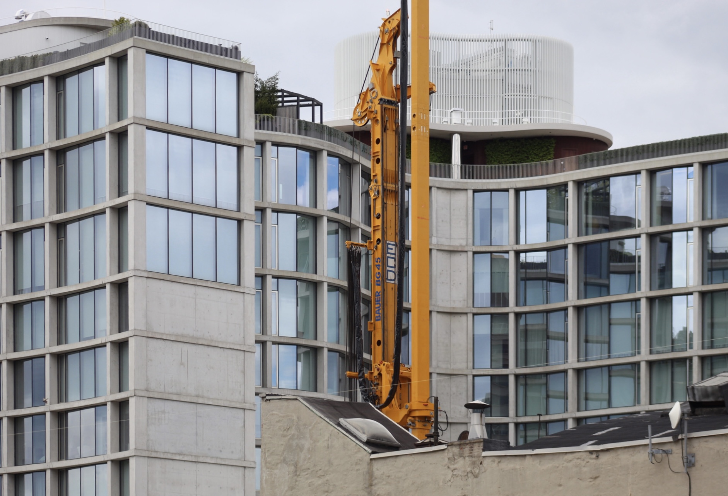
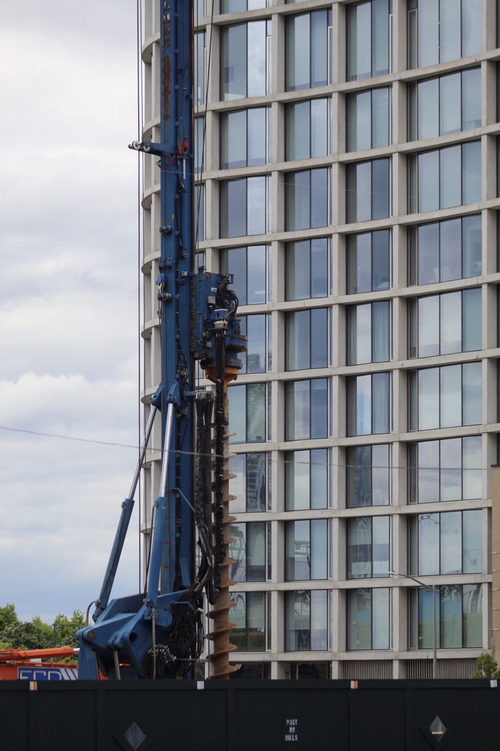





Something special.
29 and 36 stories.
Nice, that empty lot has been there too long!
The taller building is going to block the water views of the shorter building.
Absolutely right, amateur site planning
The main views are to the east, not the west, the entire city laid out rather than a river and New Jersey. However, I agree that it would have made a more graceful formation to have the shorter building by the river.
That’s a lot of setbacks but I dig it.
Reminds me of Cook Fox’s original plan for the whole site. Really good, though I hate the whole put the tallest building by the water thing.
Any apartments set aside for middle income or low income residents? Or should a trnt area sure be left outside
There are no apartments in this building. This is a condo development.
We need more luxury housing in the neighborhood! Glad to see new development address this issue.
From other info posted online, it appears, the two towers are offset from each other, so they don’t block each others views. Per the ULURP approval, a portion is required to be affordable.
There are apartments for the wealthy . A new rule should be made where 33% of the apartments should be subsidized for middke income and low income tenants for any new condo developments.
Do you plan on paying the developers so they can actually afford to develop a building like you propose? Because otherwise it ain’t happening.
You want the apartments for the poor – move to Cuba.
It’s already pretty much impossible to build anything but luxury apartments in Manhattan and you want to raise those prices further just to have some apartments in very expensive neighborhoods for the lucky people that win the lottery? You do understand that raises the prices for pretty much everyone else?
RP: Why?
I guessing that the taller building is closer to the water because zoning regulations allow larger buildings along major thoroughfares. It’s a financial decision. Some views are going to be sacrificed, whichever building is close to the river.
Hope it turns out like the renderings
There are towered over and vast views, with this is not a towered church. So whopping great architectural design, I want to talk about scope between them which is relevant. That’s apposite on its height and numerous setbacks, what beautiful appearing in the purpose: Thanks to Michael Young.
Wow! These look special. If they finish like their renderings these are going to be excellent signature structures on the West village skyline.