Façade installation is moving along on 69 Adams Street, a 26-story residential building in DUMBO, Brooklyn. Designed by Fariba Makooi of Fischer + Makooi Architects and developed by Rabsky Group, the 280-foot-tall structure will span 258,200 square feet and yield 225 units in studio to two-bedroom layouts, as well as 60 feet of retail frontage, a 25-foot-long rear yard, and 61 parking spaces. Galaxy Developers is the general contractor for the property, which is bound by Front Street to the north, York Street to the south, the elevated Manhattan Bridge roadway to the east, and Adams Street to the west.
Framing work and insulation treatment have gradually progressed up the exterior behind scaffolding and construction netting since our last update in late February, when only the lower half was enclosed. The mechanical bulkhead also looks to have received its final gray cladding. Window installation has yet to commence, but could begin in the coming weeks once framing concludes. A series of arched window openings has been constructed along the level below the upper setback, an interesting departure from the fenestration shown in the renderings. The rest of the design appears to adhere to plan, including the multiple stacks of balconies across all four elevations.
Meanwhile, the hand-laid red-brick façade is steadily enclosing the podium levels and some of the floors above.
The nearest subway to the property is the F train at the York Street station to the east. The A and C trains are also nearby to the southwest at the High Street station.
69 Adams Street is expected to finish construction in the summer of 2024, as noted on the construction board.
Subscribe to YIMBY’s daily e-mail
Follow YIMBYgram for real-time photo updates
Like YIMBY on Facebook
Follow YIMBY’s Twitter for the latest in YIMBYnews



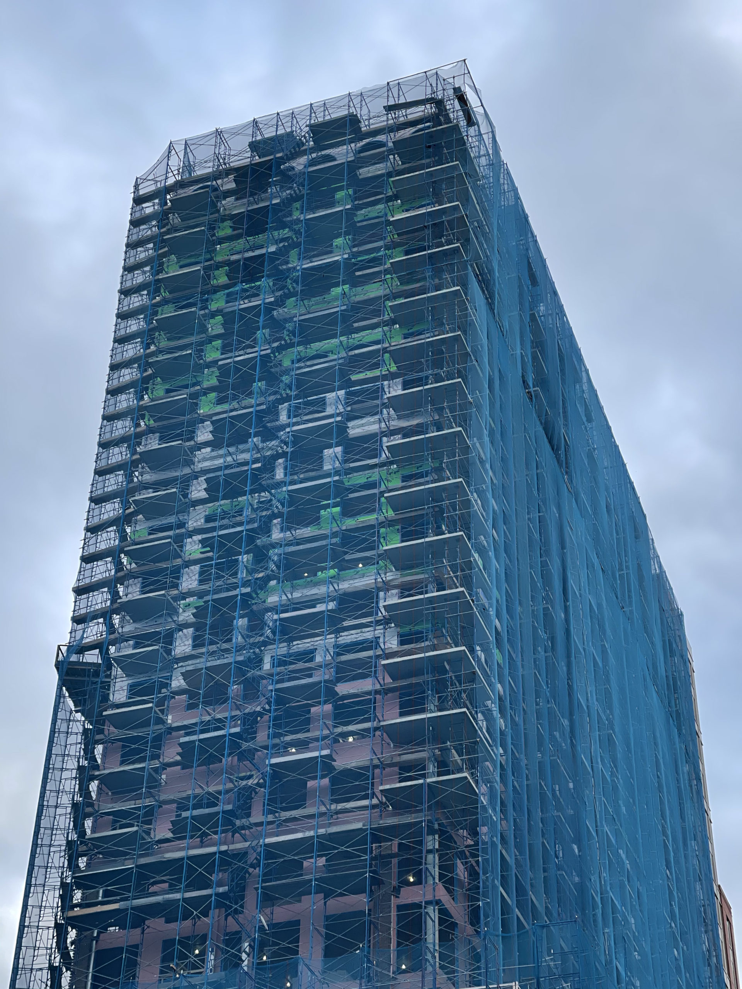
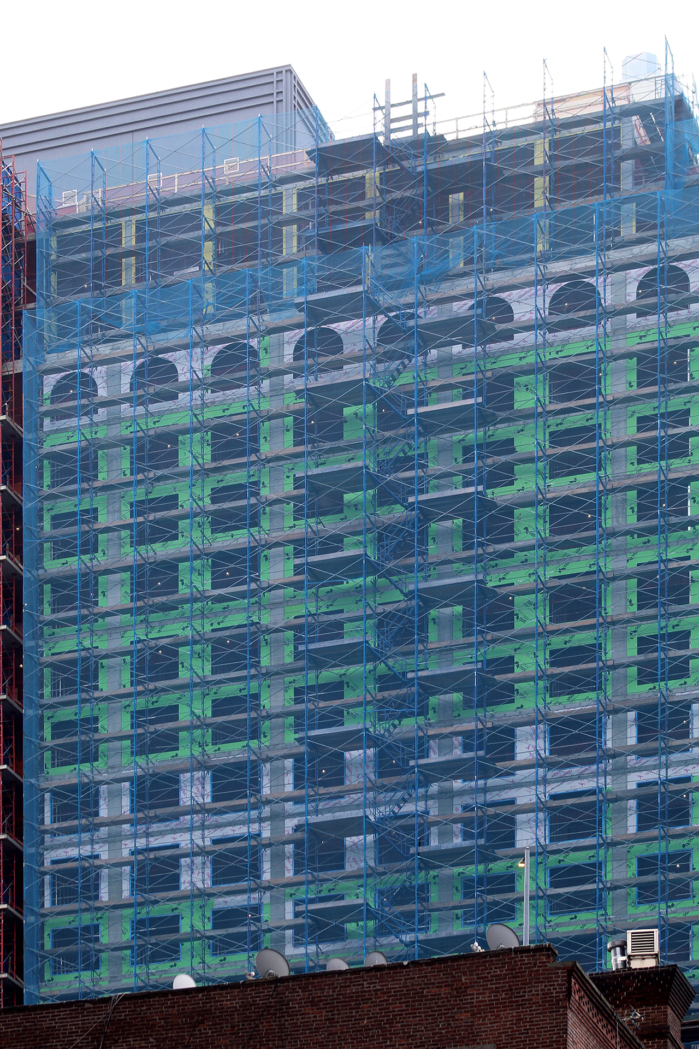
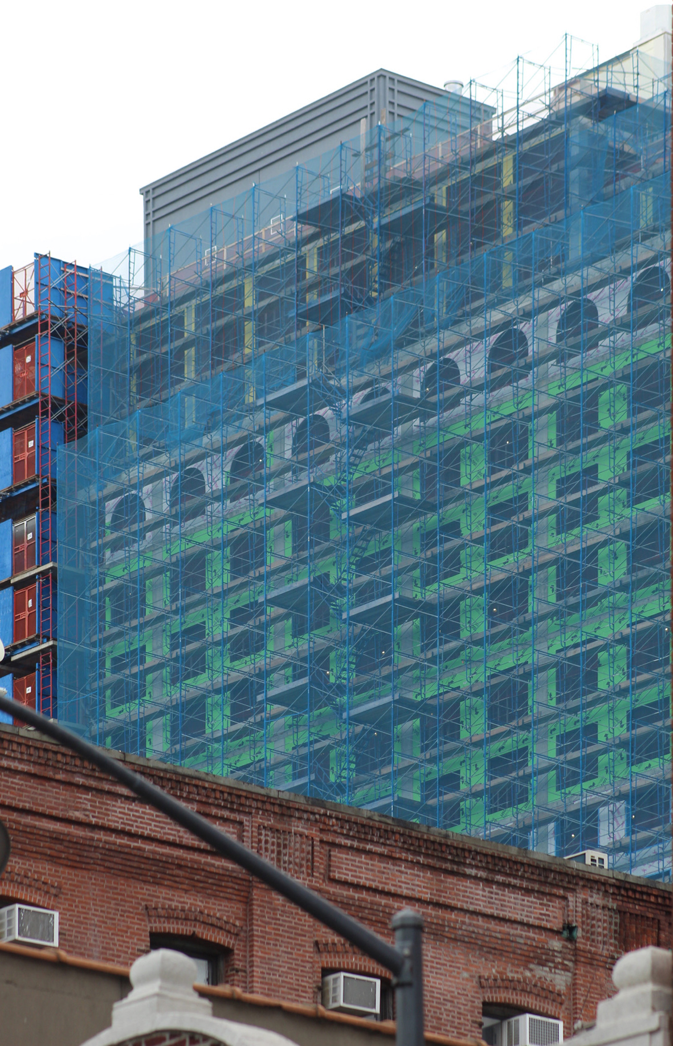
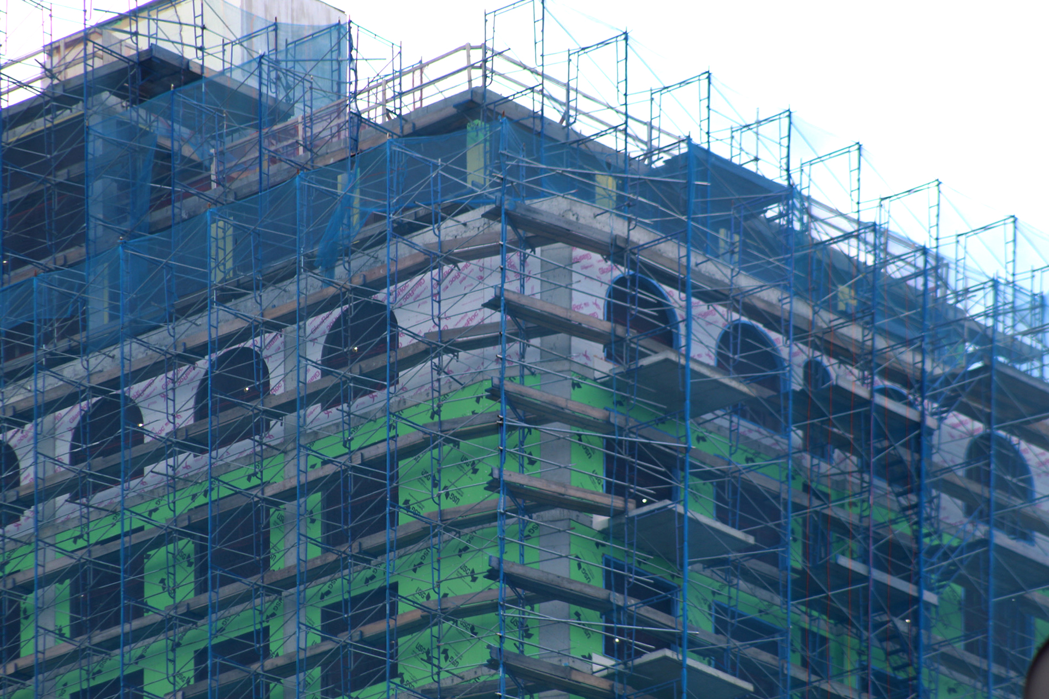
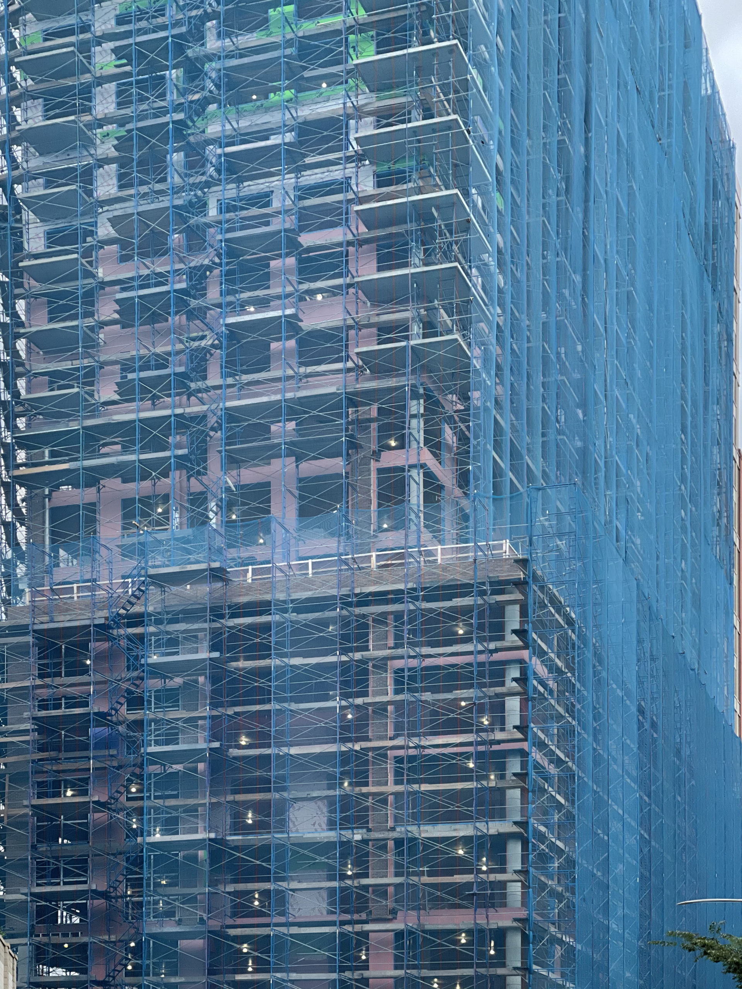
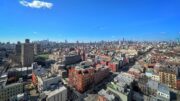
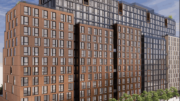
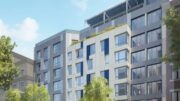
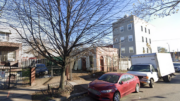
This is the one that was supposed to have lots of bay windows?
Originally yes but we’ve known that’s not what was being constructed. What we still don’t know is how much it’s going to resemble this latest rendering as there’s several things that don’t match up with it like the arched windows at the top.
Good gawd, all the cantilevered balconies!
People will be able to listen to the bridge traffic when they’re accessing their stored junk.
This looks like it belongs in Denver rather than Dumbo :-/
The city totally screwed the pooch on this one, trying to sell the air-rights from its properties under the bridge (right idea) but only doing so if they would add commercial. So dumb. They should have pushed more housing and affordability and some sort of design guidelines. Rabsky has proven to do good design in the past.
The better off neighborhoods with the high income rents, low, and moderate income rents in the undesirable high crime etc neighborhoods, NYC AFFORDABLE HOUSING SEGREGATION POLICIES AT ITS BEST, and then these politicians say they want to build affordable housing in all neighborhoods, smh