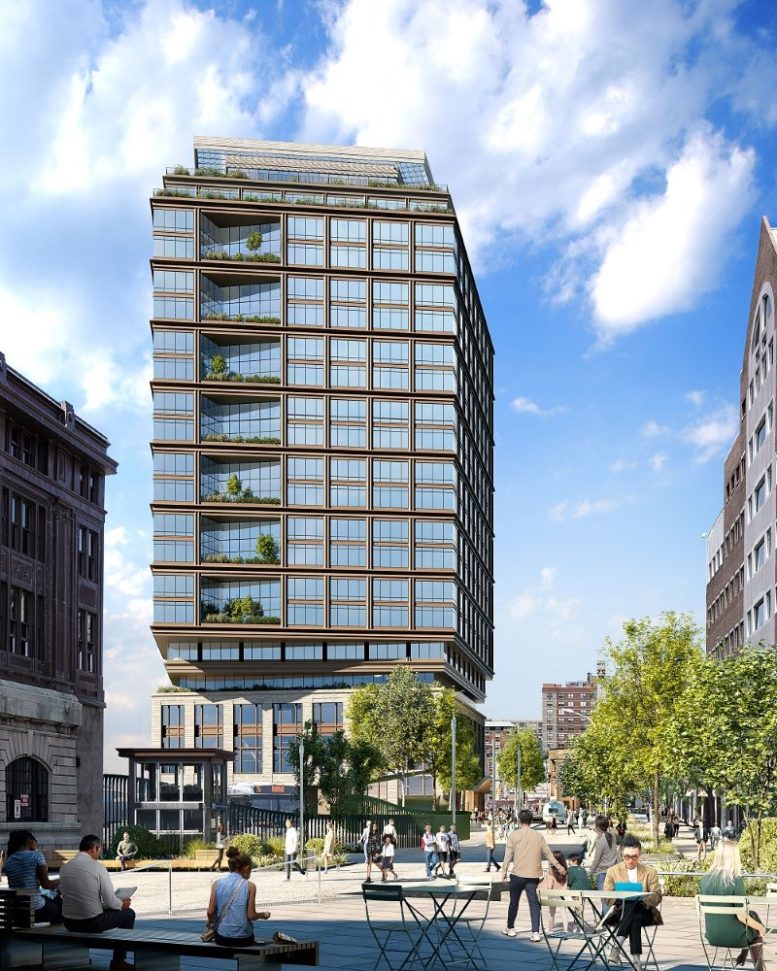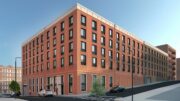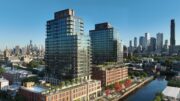LCOR has revealed new renderings of Hoboken Connect, a 704,000-square-foot office tower now rising near the waterfront edge of Hoboken, New Jersey. The development is located at the corner of Hudson Street and Hudson Place, just steps from the Hoboken Path station.
The 21-story building will comprise roughly 700,000 square feet of office space and 4,300 square feet of ground-floor retail. As a Class-A commercial product, the offices will feature floor plates that range from 30,000 to 40,000 square feet. Tenants will also have access to a collection of amenities that includes a conference center, a communal lounge, manicured green spaces, open work areas, a rooftop terrace, bike storage, and a locker room with showers.
Leasing launched this week with Cushman & Wakefield as the exclusive marketing agent.
“We are excited about the official launch of our leasing efforts for Hoboken Connect’s office component, a major milestone in our execution of this broader redevelopment project,” said LCOR senior vice president Brian Barry. “The vision for Hoboken Connect was developed through an appreciation for the history and significance of Hoboken Terminal, the City of Hoboken, and the people who work, live, and move through this space. This redevelopment will leverage, enhance, and complement this multi-modal transportation hub’s irreplaceable access to Manhattan and interior parts of New Jersey, the vibrancy and culture of this dynamic community, and proximity to an array of amenities that will make Hoboken Connect the opportunity in New Jersey for a corporation to call home.”
Hoboken Connect is the latest project to debut as part of a multi-phase initiative to transform the New Jersey Transit’s Hoboken Terminal into a campus-like environment. The scope of work also includes a new 386-unit residential property with a 20-percent affordable housing component, a renovated ferry terminal, a new bus depot, public parking, and food and beverage destinations.
The design team for the masterplan includes Beyer Blinder Belle, CetraRuddy, FX Collaborative, and Mathews Nielsen Landscape Architects.
When complete, the project is expected to create more than 15,000 permanent jobs, 9,800 construction jobs, and $234 million in annual tax revenue.
Subscribe to YIMBY’s daily e-mail
Follow YIMBYgram for real-time photo updates
Like YIMBY on Facebook
Follow YIMBY’s Twitter for the latest in YIMBYnews









Kinda yucky.
I can’t get over how underwhelming this whole Hoboken redevelopment is. No magic to stir the blood.
Mostly agree, but my inner optimist tells me that this is a lot better than what was there before regardless.