Exterior work and façade installation is nearing completion at One High Line, a pair of twisting structures at 500 West 18th Street in Chelsea, Manhattan. Designed by Bjarke Ingels Group and developed by Witkoff Group and Access Industries, the 36- and 26-story structures will yield 900,000 square feet with 236 condominium units ranging from one- to five-bedroom layouts, a hotel component operated by Faena Hotel, ground-floor retail space, and a new landscaped public plaza. Suffolk Construction is the general contractor, Enzo Enea is the landscape architect, and Corcoran Sunshine Marketing Group is handling sales and marketing for the property, which is alternately addressed as 76 Eleventh Avenue and stands adjacent to the High Line on a trapezoidal plot bound by West 18th Street to the north, West 17th Street to the south, Tenth Avenue to the east, and West Street to the west.
Recent photographs show the Travertine stone facade and grid of oversized floor-to-ceiling windows almost fully installed since our last update in late April. The hoist on the eastern tower is coming down at the moment, while the gray paneling on the mechanical bulkhead is fully installed. Transparent glass on the skybridges is also complete, while work on the courtyard and multi-story podium is close to being done.
A model of One High Line is displayed in the lobby of the eastern tower and additionally shows the envisioned appearance of the public plaza and landscaping.
The taller western tower will yield 149 residences with interiors by Gabellini Sheppard Associates. Each of these homes will be outfitted with wide oak plank floors, custom eucalyptus wood entry doors, a Cat-6 pre-wired home automation package with low-voltage power to all windows, purified air and water, junction boxes in all bedrooms, and an in-unit washer and dryer. The 36-story building will be served by four passenger elevators and one service car.
Kitchens will be lined with custom Bulthaup Grey Larch cabinetry, honed White Princess quartzite countertops, satin stainless steel fittings by CEA Design, and feature a Gagganeau refrigerator, dishwasher, cooktop, speed and/or steam oven, convection oven, warming drawer, and a wine refrigerator. Primary bathrooms get Taj Mahal quartzite flooring and walls, satin stainless steel fittings by CEA Design, a eucalyptus wood vanity with polished white lumix quartzite countertop and under-mount Corian sinks, Kaldewi bathtubs with Taj Mahal quartzite surround, Hydrosystems Biscayne freestanding tubs in select residences, and NU-HEAT radiant floor heating. Secondary bathrooms feature Woodgrain Silver vein-cut marble flooring and walls, satin stainless steel fittings by CEA Design, a custom oak vanity with a Woodgrain Silver marble countertop, and NU-HEAT radiant flooring. Powder rooms are lined with honed vein-cut Grigio Onyx flooring, walls, and vanity.
Meanwhile, the shorter 26-story eastern sibling will feature interiors by Gilles et Bossier with the remaining 87 condominium units and the hotel portion of the mixed-use complex with two passenger elevators and one service car. Interiors come with natural European oak plank flooring with a 5.5-inch chevron pattern, smoked oak entry doors in a matte finish, a pre-wired home automation package, low voltage power to all windows, Cat-6 cabling, junction box in all bedrooms, and premium washers and dryers. Kitchens get custom white lacquered cabinetry; Calacatta gold marble countertops; satin stainless steel fittings by THG; and Gagganeau refrigerators, dishwashers, cooktops speed and/or steam ovens, convection ovens, and warming drawers.
Primary bedrooms have honed Arabescato Vigil marble flooring, honed St. Laurent marble walls, polished nickel fittings by THG, honed Arabescato Vagil Pro countertops, Kaldewei bathtubs with Statuario surroundings, and NU-HEAT radiant floor heating. Secondary bathrooms are fitted with honed crystal white stone flooring, honed Statuario marble walls, polished nickel fittings by THG, smoked oak vanities with honed crystal white stone countertops, and NU-HEAT radiant floor heating. Finally, the powder rooms contain Calacatta Paonazza marble flooring, walls, sinks and vanities with crystal white base borders.
The High line Club, offering owners exclusive privileges from Faena Hotel, access to curated partnerships, and thoughtfully designed amenity soccer overlooking the High Line will include the following lifestyle services: in-residence dining and sommelier services; housekeeping; restaurant, travel, and entertainment booking; preferential access and pricing for Faena Hotel destinations and their spas and restaurants worldwide; a one-year Faena Rose Club membership; and complimentary access to the nearby Whitney Museum.
Residential amenities include a full-time attended lobby, a concierge and live-in manager; on-site private parking with valet garage access; bicycle storage; a 75-foot lap pool, whirlpool, and cabanas; a fitness center with private training rooms; men’s and women’s steam rooms, saunas, and private treatment rooms; a billiards and game room; a golf simulator and virtual gaming studio; a children’s playroom; a double-height glass-enclosed lounge located in the sky bridge over the ground floor; and a valet parking garage.
One High Line recently commenced closings and is aiming for LEED Silver certification. YIMBY anticipates construction to fully finish sometime in early 2024.
Subscribe to YIMBY’s daily e-mail
Follow YIMBYgram for real-time photo updates
Like YIMBY on Facebook
Follow YIMBY’s Twitter for the latest in YIMBYnews


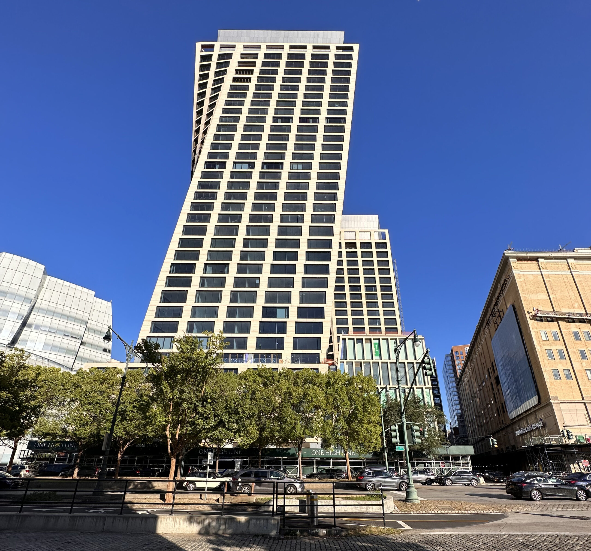
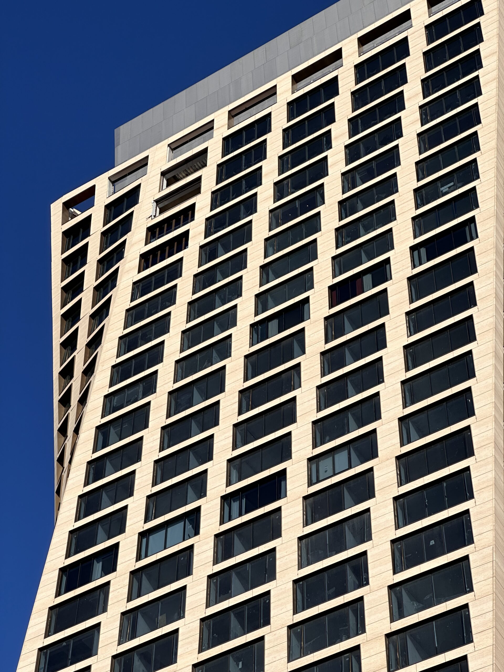
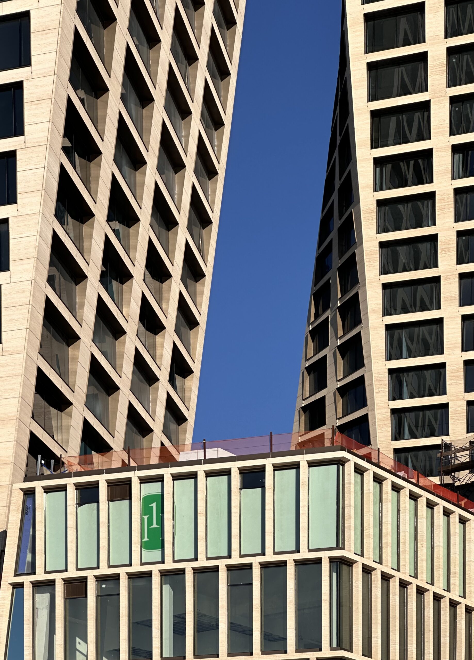
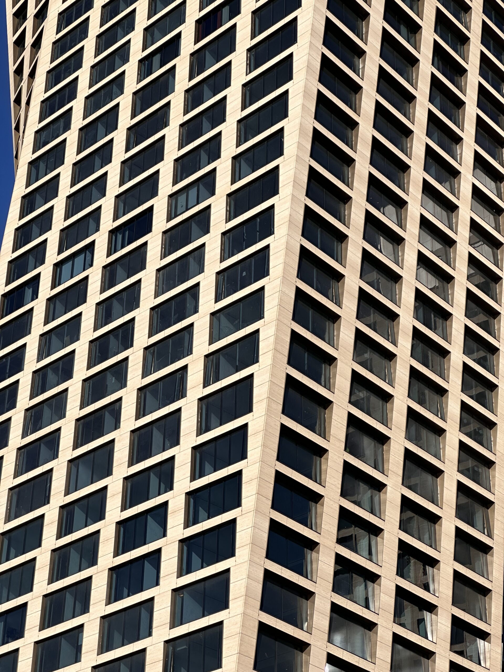
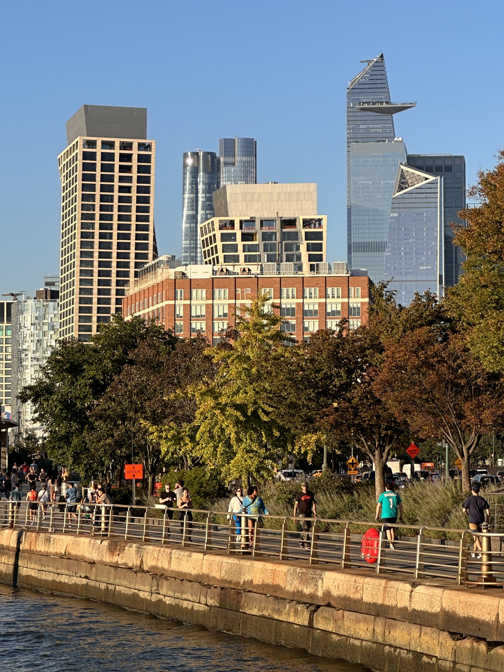
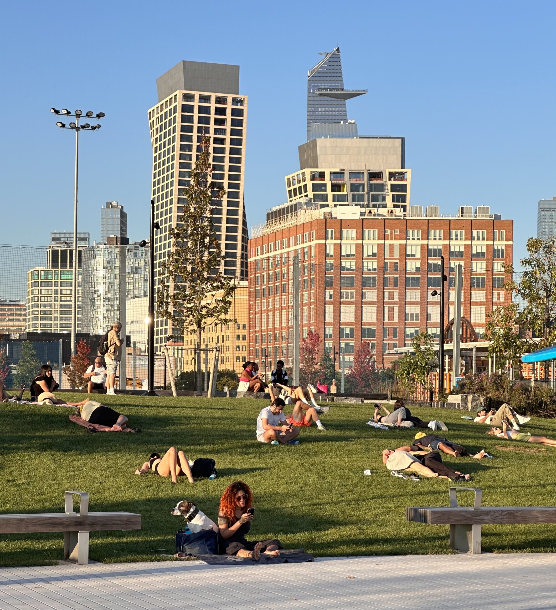
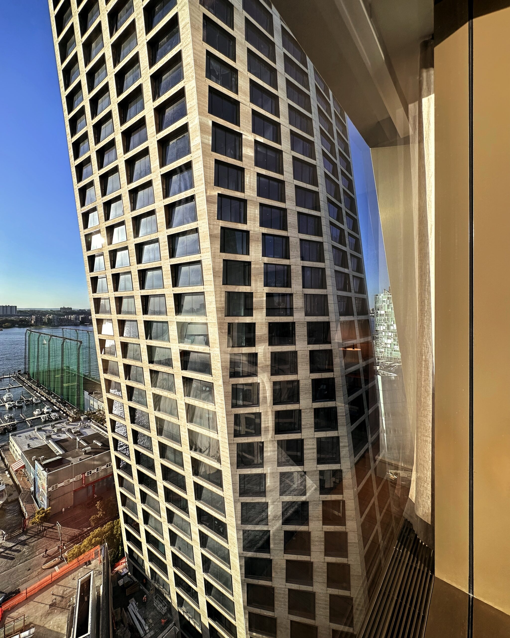
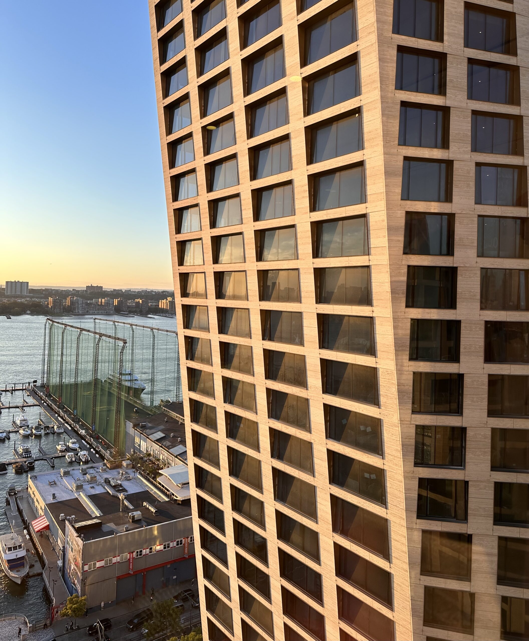
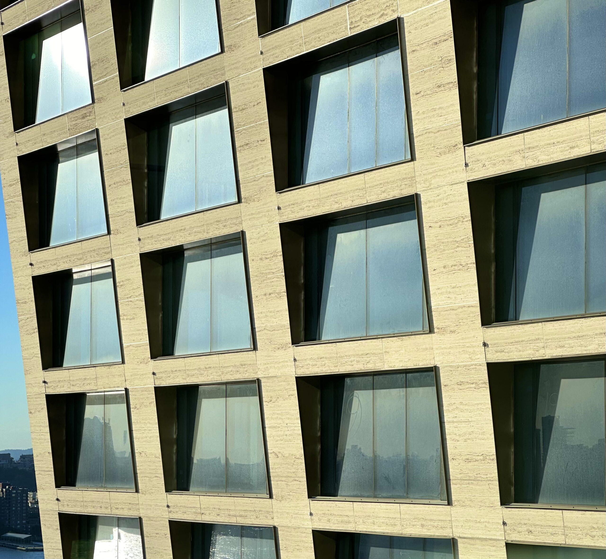
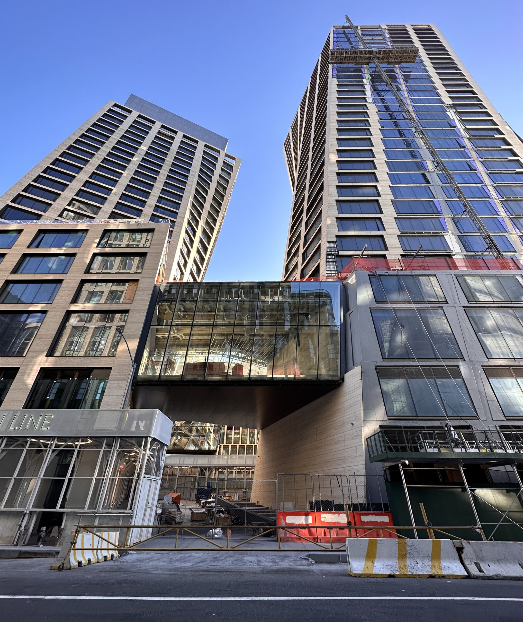
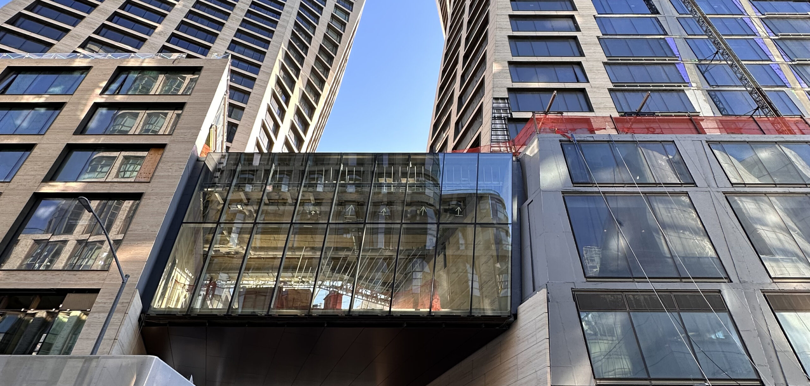
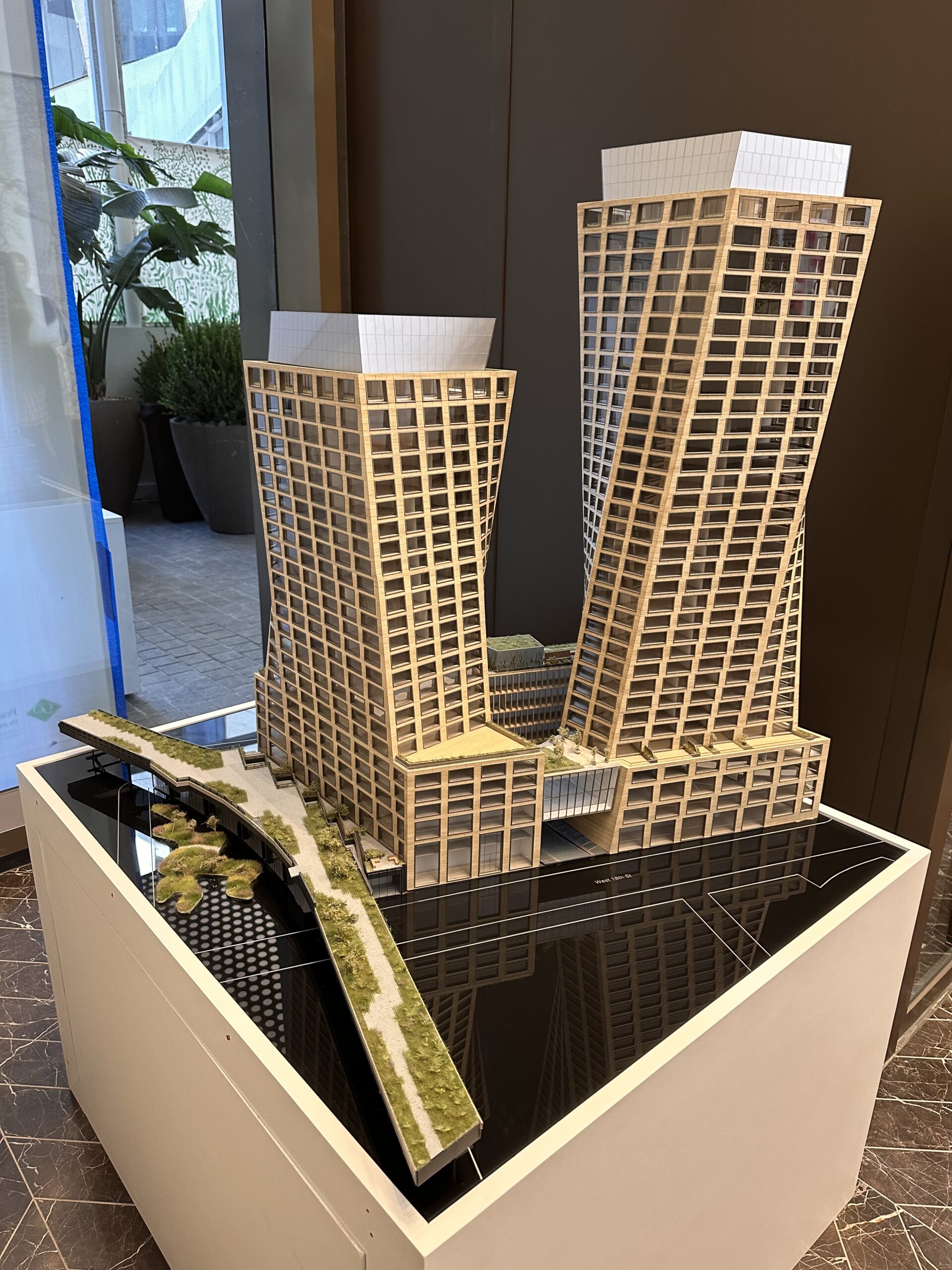



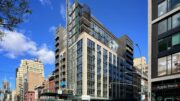
we love seeing luxury developments on the westside! The entire westside is slated for a real estate boom because you see what it has become and you know what it will become! I would buy now…. if you didn’t already– i bought during the pandemic and it was the best decision ever! there wont be such prime properties left on the west side…. buy now! i hope they tear down more hells kitchen to build more luxury buildings!
Yes, I heard they are going to change the name of the neighborhood to “Massengill”. And these ridiculously expensive places will no longer be called apartments and condos, they will now be known as “Douche Bag Storage Lockers”
To me, it’s a monstrosity. What’s the point? Just to be different?
Youre so right all great buildings should be plain and copycats of everything else, that would really make for an interesting city!
Correct. Not great, just different. Or more accurately, bad branding.
Doesn’t it seem like this project has taken a very long time to complete? Is is because of “twisty-turny” skeletal frames?
Original developer went bankrupt.
Original developer had been using a lot of drugs when he made up the financials for this project. Was utter madness in terms of prices needed to make a profit with the money he sank in
The leaning towers of Chelsea next to the barrel building. In 30 years both will be in need of repair or replacement. The Highline will most likely still be there and the fashion show that both these building had in the 2000’s will be gone.
How could you leave this out?
“One High Line, formerly the XI, was sold to New York–based developer Witkoff Group and Access Industries in December 2021 for $900 million after HFZ Capital Group, the original developers, ran out of money, stopped construction and sold the property in a foreclosure sale.”
Maybe because that’s not the premise of this article? And maybe because things have moved on from that point and that we can’t be stuck looking at past mistakes?
Same concept with celebrities acknowledging and learning from past remarks or actions that aren’t acceptable in todays society
It’s been almost two years since that occurred. Two years is a lifetime by New York City standards.
Would love to see what the inside apartments look like with all the slanted walls
The interior walls and windows aren’t slanted. The main structure steps ups as it goes higher. The slant effect is created by an exterior grid covered with marble.
Buildings that look as though they are collapsing are a tasteless joke in NYC. If you take a walk up to Lincoln Center, one can see how poorly travertine weathers in this climate—billions of little gapping mouths just waiting for the next freeze-thaw cycle.
I don’t get the whimsical, child-like fantasy architecture. Yeah, I know the developers wanted to be trendy. But today’s uber ultra-trendy buildings often become tomorrow’s garish eyesores. “What were they thinking back then?!” I’m thinking this will be one of them.
Meh.