Aurora Capital Associates and William Gottlieb Real Estate have revealed new interior images for The Keller at 150 Barrow, a seven-story residential building at 150 Barrow Street along the Hudson River in Manhattan’s West Village. Designed by BKSK Architects, the project involved the conversion of the former Keller Hotel, which was designated a New York City landmark in 2007, and yields 24 condominium units in one- to four-bedroom layouts. The Renaissance Revival building dates back to 1898 and is located at the corner of West and Barrow Streets.
Each residence features European white oak flooring, high-efficiency heating and cooling systems, and stone slab kitchen countertops and custom cabinetry. Bathrooms are fitted with walnut-finished vanities and marble stone features. One unit from interior design studio ASH, pictured below, features custom-stained flooring and a primary bathroom with a walnut vanity and marble stone.
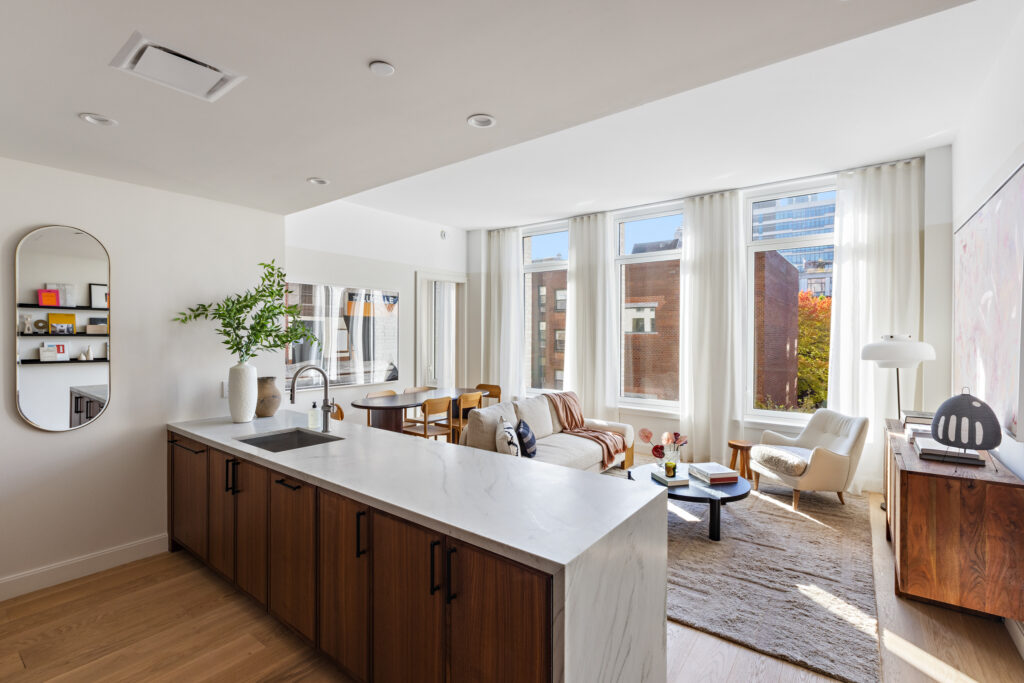
ASH-designed residence in The Keller at 150 Barrow, courtesy of The Keller / Compass Development Marketing Group
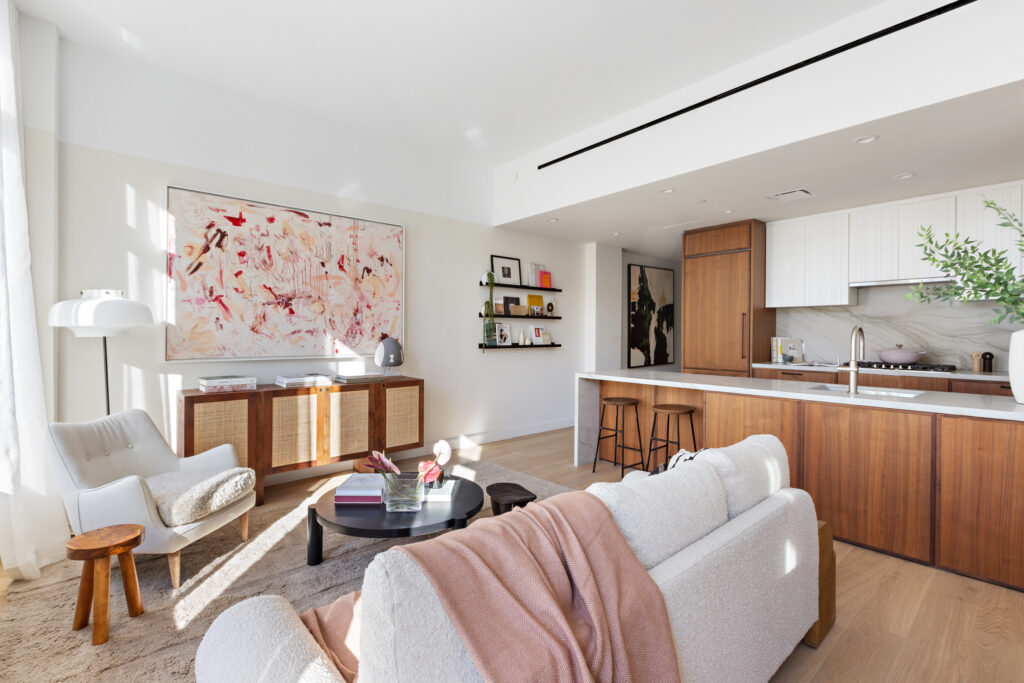
ASH-designed residence in The Keller at 150 Barrow, courtesy of The Keller / Compass Development Marketing Group
Amenities at The Keller include a residents’ lounge, fitness center, landscaped courtyard terrace, and additional facilities like a children’s playroom and bicycle storage. Located adjacent to Hudson River Park, the development offers easy access to outdoor spaces.
Sales launched earlier this year, with over $50 million in signed contracts to date. The property is located within walking distance of the 1 train at the Christopher Street-Sheridan Square station to the east.
Subscribe to YIMBY’s daily e-mail
Follow YIMBYgram for real-time photo updates
Like YIMBY on Facebook
Follow YIMBY’s Twitter for the latest in YIMBYnews

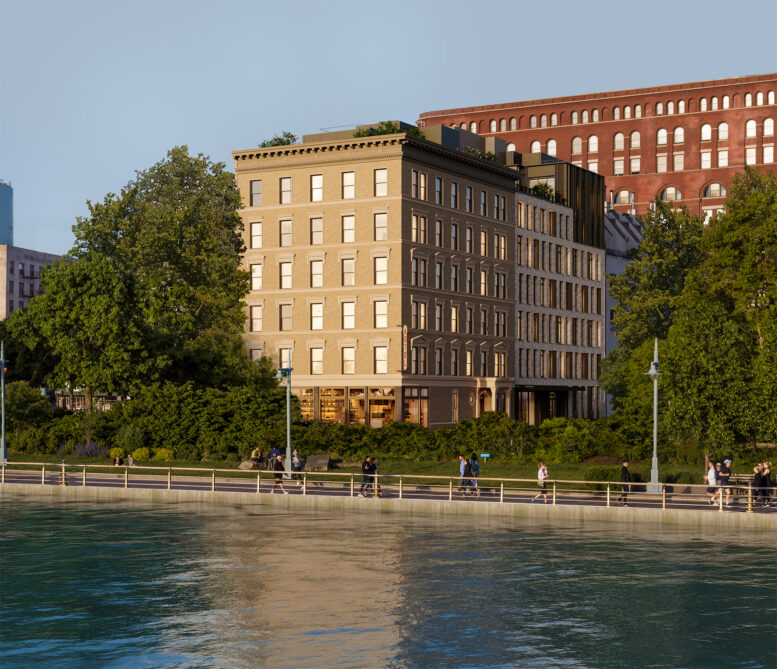

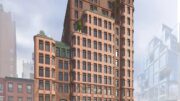
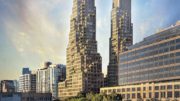

Be the first to comment on "New Images Revealed for The Keller at 150 Barrow Street in Manhattan’s West Village"