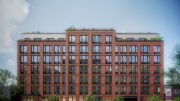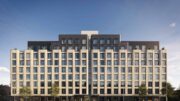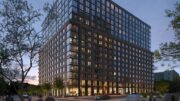Permits have been filed for a seven-story residential building at 817 Classon Avenue in Crown Heights, Brooklyn. Located between Lincoln Place and St. Johns Place, the lot is in walking distance of the Eastern Parkway-Brooklyn Museum subway station, serviced by the 2 and 3 train and the Park Place station, serviced by the Franklin Avenue shuttle. Moishe Loketch under the 18 Spencer LLC is listed as the owner behind the applications.
The proposed 74-foot-tall development will yield 19,928square feet designated for residential space. The building will have 19 residences, most likely condos based on the average unit scope of 1,048 square feet. The concrete-based structure will also have a cellar and a 30-foot-long rear yard.
ND Architecture & Design is listed as the architect of record.
Demolition permits have not been filed yet. An estimated completion date has not been announced.
Subscribe to YIMBY’s daily e-mail
Follow YIMBYgram for real-time photo updates
Like YIMBY on Facebook
Follow YIMBY’s Twitter for the latest in YIMBYnews






more high rent apartments going up in gentrify crown heights, which is very close to prospect park, museum, among other great spaces, not forgetting the botanical garden, crown heights need truly and a good amount of affordable housing for low income, moderate and not for getting the seniors
Great development replacing surface level parking lot!